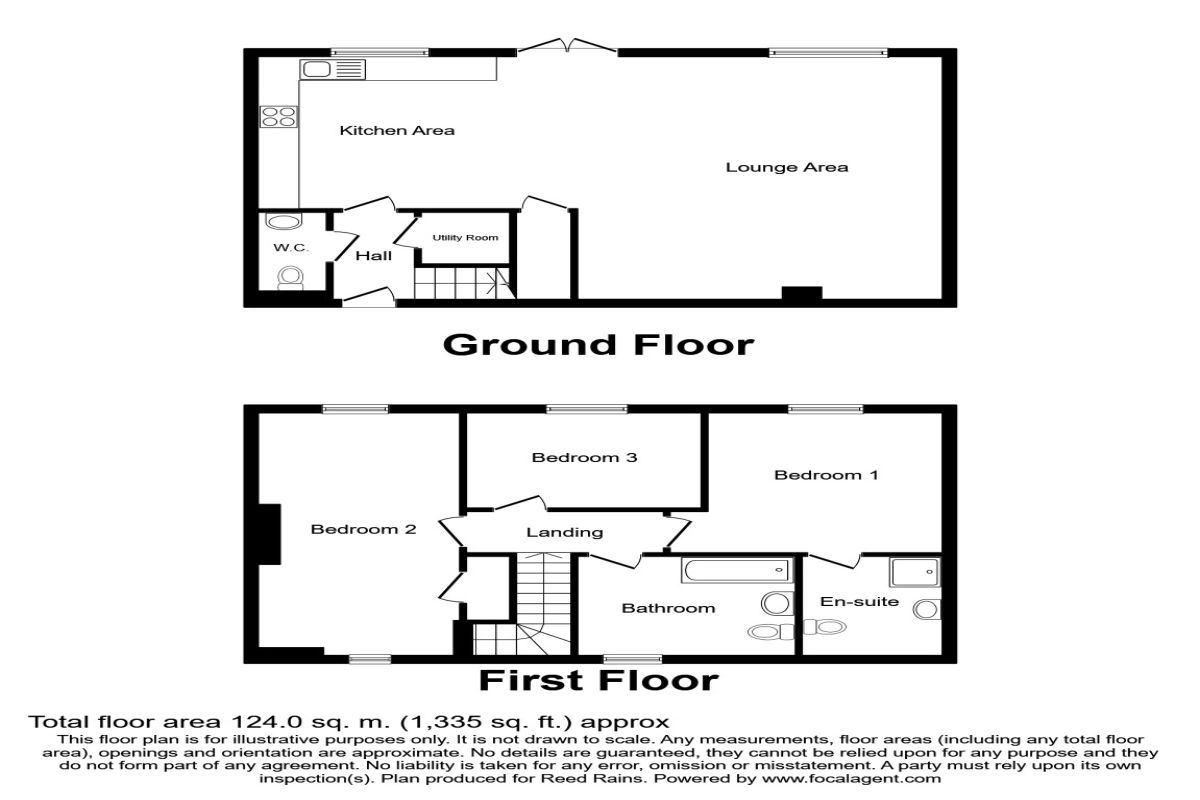3 Bedrooms Terraced house for sale in Carlton Green, Rothwell, Leeds LS26 | £ 310,000
Overview
| Price: | £ 310,000 |
|---|---|
| Contract type: | For Sale |
| Type: | Terraced house |
| County: | West Yorkshire |
| Town: | Leeds |
| Postcode: | LS26 |
| Address: | Carlton Green, Rothwell, Leeds LS26 |
| Bathrooms: | 2 |
| Bedrooms: | 3 |
Property Description
This is a superb example of an award winning development that has created executive style family living in a Grade II listed building which must be viewed internally to be fully appreciated. The property has been modernised, improved and developed to a superb standard incorporating many original features, yet providing living accommodation of a particularly high standard. The property incorporates gas fired central heating, double glazed windows, there is an extensive range of units to the family lounge living room kitchen, to the ground floor there is a cloakroom/WC, whilst to the first floor there are three good size bedrooms, a family bathroom being of a much larger size, together with an en-suite to the master bedroom. There is a front lawned garden area, two designated parking spaces The property is located on a main road position yet is within a small development of similar properties being formed from the original Windmill Primary School. It is located within 1/4 mile of Rothwell Town Centre and its many amenities, yet for the commuter the motorway network can be reached within 2 miles and Leeds City Centre can be reached within 5 miles distance. We can only emphasize that it is essential to have an internal inspection to appreciate the true size and quality of this home. EPC grade B.
Entrance Hall
Double glazed entrance door, laminate floor, cupboard off, utility cupboard with space for washer.
Cloakroom / WC
White low level flush WC, bracket wash hand basin, radiator, tiled floor, extractor fan, inset spotlights to ceiling.
Lounge / Living Room Kitchen (6.10m x 10.21m)
This is a l-shaped room that incorporates an extensive range of kitchen units to one end and a lounge dining area to the far end. The units incorporate high and low level cupboard and drawer units, induction hob, electric oven, black composite sink unit within base cupboard, stainless steel extractor fan, integrated fridge and freezer, integrated dishwasher, laminate floor, french doors lead to the front garden, laminate floor, three radiators, cupboard off under the stairs, laminate work surface, feature stone detail to the walling.
First Floor Landing
Exposed beams.
Bedroom 1 (3.66m x 3.20m)
Velux style double glazed skylight window, exposed oak beam, radiator.
En-Suite Shower Room
White suite incorporating a separate shower cubicle, low level flush WC, pedestal wash hand basin, tiled to two walls, tiled floor, exposed beams, extractor fan, chrome towel rail/radiator.
Bedroom Two (Through) (6.20m x 2.92m)
Velux style windows to both front and rear, exposed beams, radiator, boiler cupboard housing a wall mounted gas boiler with hot water cylinder.
Bedroom 3 (2.36m x 3.66m)
Velux style skylight window, radiator, exposed beams.
Bathroom
White suite comprising a rectangular panelled bath, pedestal wash basin, low level flush WC, tiled to two walls, tiled floor, chrome towel rail/radiator, exposed beams to ceiling, extractor fan, velux style window, mixture taps and shower with glazed shower screen.
Outside
At the front of the property there is terraced lawned garden facing out onto Carlton Lane. There are flower and shrub borders and a small patio area. At the rear of the property there is a communal stone flagged footpath leading into the rear courtyard area where there are two designated car parking spaces.
Important note to purchasers:
We endeavour to make our sales particulars accurate and reliable, however, they do not constitute or form part of an offer or any contract and none is to be relied upon as statements of representation or fact. Any services, systems and appliances listed in this specification have not been tested by us and no guarantee as to their operating ability or efficiency is given. All measurements have been taken as a guide to prospective buyers only, and are not precise. Please be advised that some of the particulars may be awaiting vendor approval. If you require clarification or further information on any points, please contact us, especially if you are traveling some distance to view. Fixtures and fittings other than those mentioned are to be agreed with the seller.
/8
Property Location
Similar Properties
Terraced house For Sale Leeds Terraced house For Sale LS26 Leeds new homes for sale LS26 new homes for sale Flats for sale Leeds Flats To Rent Leeds Flats for sale LS26 Flats to Rent LS26 Leeds estate agents LS26 estate agents



.png)











