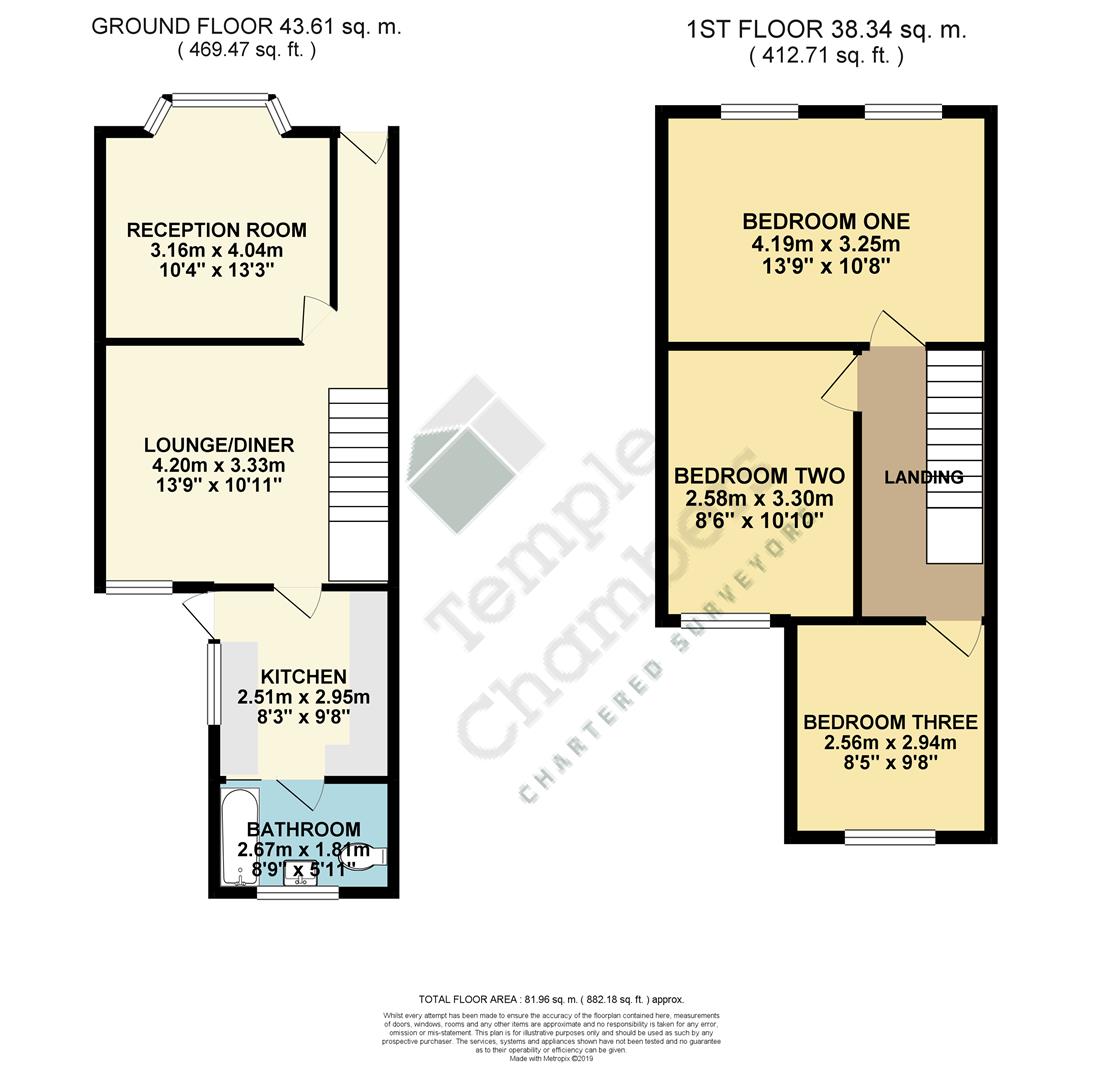3 Bedrooms Terraced house for sale in Carlton Road, London E17 | £ 500,000
Overview
| Price: | £ 500,000 |
|---|---|
| Contract type: | For Sale |
| Type: | Terraced house |
| County: | London |
| Town: | London |
| Postcode: | E17 |
| Address: | Carlton Road, London E17 |
| Bathrooms: | 1 |
| Bedrooms: | 3 |
Property Description
Kings Group is proud to present this fantastic three bedroom property on Carlton Road. Upon entrance this property consists of two reception rooms, one to the front of the property with a lovely bay window, allowing space and light into the room. This is followed by an open dining room that gives access to the kitchen, from the kitchen is the downstairs bathroom and side access to the rear garden. On the first floor are three bedrooms, one single bedroom and two further double rooms. The property is situated just off of Higham Hill road and has easy access to both Hillyfield Primary Academy and Whittingham Community Primary School as well as the local shops, pub and restaurants on Higham Hill road itself. A short half a mile walk and you will be on the Victoria line via Blackhorse Road as well as half a mile in the other direction and you will have access to Lea Valley Park with access to the lakes, bicycle tracks and bridle paths. Do not miss the opportunity to view this fantastic property.
Hallway
Single glazed window to front aspect, textured ceiling, dado rail and laminate flooring.
Reception Room (4.04 x 3.16 (13'3" x 10'4"))
Double glazed bay window to front aspect, textured ceiling, single radiator, laminate flooring, phone point, TV aerial point and power points.
Lounge/ Diner (4.20 x 3.33 (13'9" x 10'11"))
Double glazed window to rear aspect, textured ceiling, single radiator, laminate flooring, power points, stairs to first floor landing and under stairs storage cupboard.
Kitchen (2.95 x 2.51 (9'8" x 8'2"))
Range of base and wall units with roll top work surfaces, tiled splash backs, integrated cooker, electric oven and gas hob with chimney style extractor hood, stainless steel sink and drainer unit, space for fridge freezer, plumbing for washing machine, tiled flooring, double glazed window to side aspect, power points, boiler, double glazed patio door to side leading to garden.
Bathroom (2.67 x 1.81 (8'9" x 5'11"))
Three piece bathroom suite comprising panel enclosed bath with mixer tap and shower attachment, pedestal hand wash basin with mixer tap, low level flush WC, extractor fan, heated towel rail, tiled walls, tiled flooring and double glazed opaque window to rear aspect.
First Floor Landing
Loft access, laminate flooring and dado rail.
Bedroom One (4.19 x 3.25 (13'8" x 10'7"))
Two double glazed windows to front aspect, double radiator, laminate flooring, phone point, TV aerial point and power points.
Bedroom Two (3.30 x 2.58 (10'9" x 8'5"))
Double glazed window to rear aspect, double radiator, laminate flooring and power points.
Bedroom Three (2.94 x 2.56 (9'7" x 8'4"))
Double glazed window to rear aspect, textured ceiling, double radiator, laminate flooring and power points.
Exterior
Rear Garden (14.68 x 4.14 (48'1" x 13'6"))
Mainly laid to lawn with plants and shrub borders, fence panels.
Disclaimer
The property misdescriptions act 1991. The agent has not tested any apparatus, equipment, fixtures or services and so cannot verify that they are in working order, or fit for the purpose. References to the Tenure of a property are based on information supplied by the vendor. The agent has not had sight of the Title documents. A buyer is advised to obtain verification from their Solicitor or Surveyor.
Property Location
Similar Properties
Terraced house For Sale London Terraced house For Sale E17 London new homes for sale E17 new homes for sale Flats for sale London Flats To Rent London Flats for sale E17 Flats to Rent E17 London estate agents E17 estate agents



.png)











