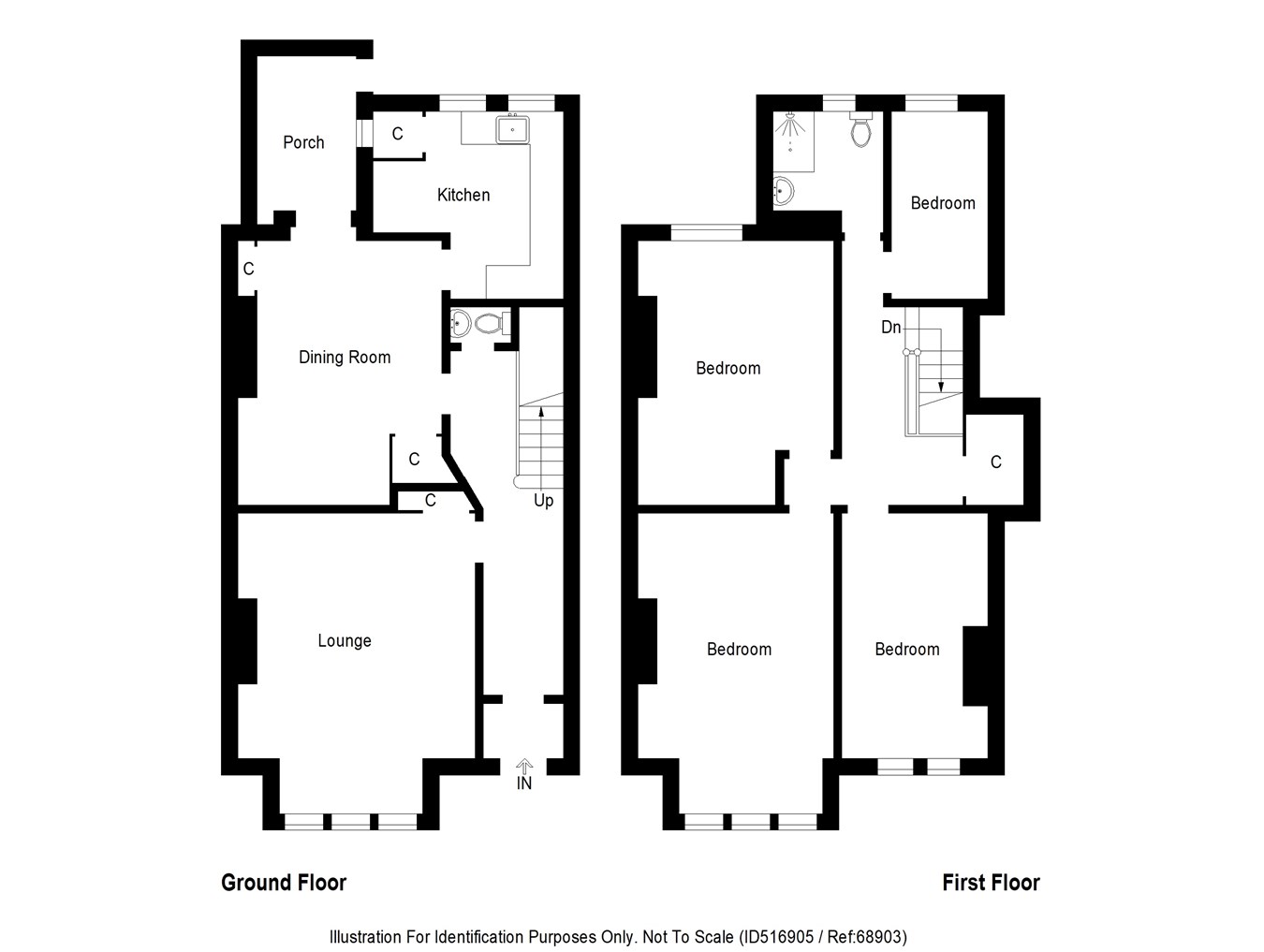4 Bedrooms Terraced house for sale in Carlyle Road, Kirkcaldy, Fife KY1 | £ 185,995
Overview
| Price: | £ 185,995 |
|---|---|
| Contract type: | For Sale |
| Type: | Terraced house |
| County: | Fife |
| Town: | Kirkcaldy |
| Postcode: | KY1 |
| Address: | Carlyle Road, Kirkcaldy, Fife KY1 |
| Bathrooms: | 0 |
| Bedrooms: | 4 |
Property Description
* A magnificent mid terraced villa situated in central Kirkcaldy.
* Newly fitted kitchen during the 2018.
* Four bedrooms.
* Recently refurbished family shower room.
* Front and rear gardens.
* Gas central heating.
* Double and single glazing.
* Within walking distance of Fife College, Kirkcaldy Train Station, Adam Smith Theatre and The Town Centre.
* Within the catchment area of Balwearie High School and Dunnikier Primary School.
Ground floor
entrance
Entrance is gained to the front of the property into a vestibule area. The vestibule floor has original antique tiling. An internal antique door with opaque panels leads into a spacious hallway. The inner hallway has modern plank style laminate flooring. There is a staircase leading to the first floor level. Underneath the staircase, there is a ground floor WC.
Ground floor WC
1.38m x 0.9m (4' 6" x 2' 11")
White WC. Wash hand basin. The lower half of the walls have painted pine channel lining.
Lounge
4.1m x 5.3m (13' 5" x 17' 5")
Well proportioned main public room. High ceilings with original cornicing. Double glazed bay window overlooking the front of the property. A central feature to the room is a timber fire surround with an open coal fire. Modern plank style laminate flooring. Single wallpress cupboard.
Dining room
3.36m x 4.75m (11' 0" x 15' 7")
Well proportioned room. Modern replacement cornicing to ceiling. Matching laminate flooring to the hall and lounge. Door through to kitchen and rear conservatory. Single wall press cupboard.
Kitchen
2.42m x 3.29m (7' 11" x 10' 10")
This room has been modernised and refitted during 2018. Solid wooden junckers style worktops. Fitted Belfast sink. Freestanding range cooker with five ring gas hob, double ovens and heated pantry plus grill. Double sized cooker hood extractor. Splashback tiling to walls. Plumbing for an automatic washing machine. Utility cupboard which has space for a tumble dryer and houses the central heating boiler. Two double glazed windows overlooking rear garden. Tiled floor.
Rear conservatory
1.8m x 3m (5' 11" x 9' 10")
This lean to to the rear of the property is in need of modernisation. Window overlooking the rear garden. Door leading to rear garden.
Mezzanine floor
shower room
2.32m x 1.83m (7' 7" x 6' 0")
This room was modernised during 2018. White WC. Wash hand basin with vanity cabinet. Double shower cubicle with Mira electric shower. Wet wall boarding to walls and ceiling. Ceiling downlighters. Double glazed window. Heated towel rail style radiator.
Bedroom 1
2.1m x 3.37m (6' 11" x 11' 1")
Single bedroom. Modern laminate flooring. Freshly painted original sash and case window overlooking the rear of the property.
First floor
landing
Large cloakroom cupboard with internal shelves and hanging rails.
Bedroom 2
2.83m x 4.28m (9' 3" x 14' 1")
Large double bedroom. New good quality carpeting. Freshly painted walls. Two double glazed windows overlooking the front of the property.
Bedroom 3
3.49m x 5.34m (11' 5" x 17' 6")
This room has been freshly decorated. Recently fitted good quality modern carpeting. High ceiling with beautiful ornate cornicing. Bay window with replacement double glazed windows overlooking the front of the property.
Bedroom 4
3.35m x 4.7m (11' 0" x 15' 5")
Fabulously decorated room. Open coal antique fire. Modern laminate flooring. Sash and case window overlooking the rear of the property.
Gardens
There is a small garden to the front of the property. To the rear, there is a small courtyard garden retained within stone and brick walls which is easy to maintain.
Heating and glazing
Gas centrally heated radiators. Double glazed windows to front and single glazed windows to the rear.
Contact details
Andrew H Watt
Delmor Independent Estate Agents & Mortgage Broker
17 Whytescauseway
Kirkcaldy
Fife
KY1 1XF
Tel: Fax:
Property Location
Similar Properties
Terraced house For Sale Kirkcaldy Terraced house For Sale KY1 Kirkcaldy new homes for sale KY1 new homes for sale Flats for sale Kirkcaldy Flats To Rent Kirkcaldy Flats for sale KY1 Flats to Rent KY1 Kirkcaldy estate agents KY1 estate agents



.png)











