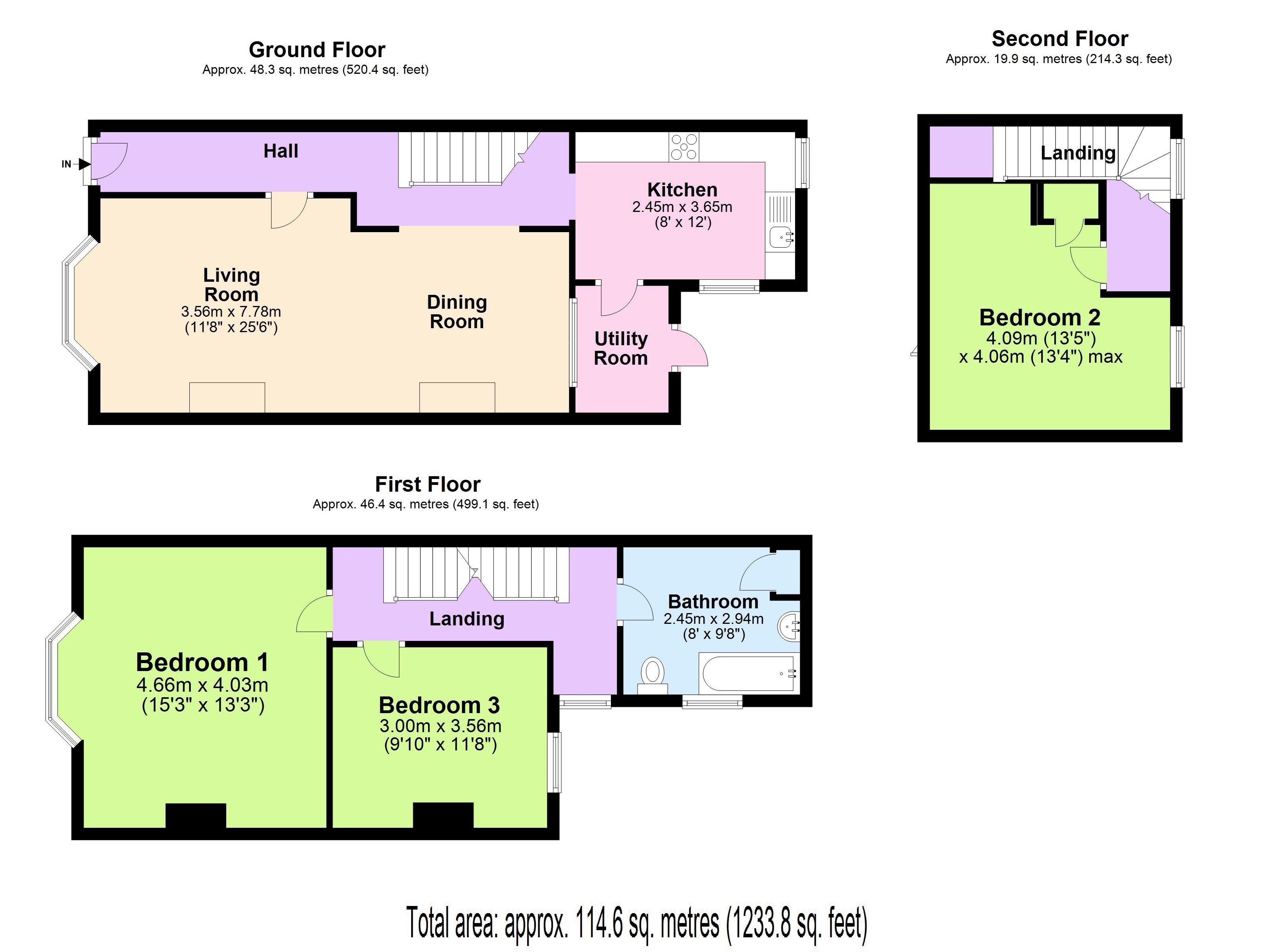3 Bedrooms Terraced house for sale in Carlyle Street, Brighton BN2 | £ 450,000
Overview
| Price: | £ 450,000 |
|---|---|
| Contract type: | For Sale |
| Type: | Terraced house |
| County: | East Sussex |
| Town: | Brighton |
| Postcode: | BN2 |
| Address: | Carlyle Street, Brighton BN2 |
| Bathrooms: | 1 |
| Bedrooms: | 3 |
Property Description
Beautifully presented Victorian Property set over three floors perfectly placed in the heart of Hanover. This family home not only offers substantial family accommodation with three double bedrooms, two reception rooms, kitchen, utility and patio garden but situated in a quiet one way road which is a short walk to Queens Park and Brighton City Centre. The property has stripped wooden flooring, double glazed windows and central gas heating.
Offering huge kerb appeal with bay windows which flood in plenty of natural light and slightly set back from the road for tranquillity. Leading into the home you will immediately be struck by the charm this property has. The hallway has high ceiling, stripped wooden flooring, plenty of space for coats and outerwear and views through to the kitchen. For family living the two reception rooms have been opened up to flood in natural light from the large bay window to the front and further window to the rear. The living room can be accessed via the hallway door or open archway from the dining room. There is plenty of space for furniture, high ceilings and stripped wooden flooring stretching through the space and the possibility to open up the fireplace to accommodate a working fireplace for those chilly winter nights.
From the hallway which has under stairs storage is the kitchen which is perfectly formed. Bespoke cream wooden units which stretches across the room finished off with wooden worktops. Gas hob and electric oven, china sink with chrome taps, space for a washing machine, dishwasher and fridge. Light floods the space from two windows offering views over the patio. The added bonus to this family home is the utility room which could easily accommodate storage and a large fridge/freezer.
The private enclosed patio garden is certainly ideal for alfresco living and easy maintenance with paved flooring and also has built in seating area. There is space for pots plants and mature bedding plants and has an outside tap.
The spacious living accommodation continues on the first floor with two double bedrooms and the family bathroom. Tucked to the rear is the large family bathroom which has a white suite with chrome fittings, built in cupboard and frosted window for light.
Bedroom three is a good size double bedroom with garden views, neutral décor and carpet underfoot. Bedroom one which stretches the width of the house has plenty of room for furniture, large bay window flooding in natural light, high ceilings and carpet laid. Finally on the second floor is the converted loft room which is bedroom two. Spacious and bright with garden views, plenty of built in storage under the eaves and good ceiling height.
Situated in the heart of Hanover which has fast become the place to live due to its friendly community and welcoming pubs not forgetting the new parking restrictions. Hanover is perfect for commuters being short walk to Brighton City Centre and the Station, it is also a catchment area for outstanding schools which include:
St Lukes
Queens Park
Fairlight
Dorothy Stringer
Vardean
Orchard Nursery is a minute's walk away
Property Location
Similar Properties
Terraced house For Sale Brighton Terraced house For Sale BN2 Brighton new homes for sale BN2 new homes for sale Flats for sale Brighton Flats To Rent Brighton Flats for sale BN2 Flats to Rent BN2 Brighton estate agents BN2 estate agents



.png)










