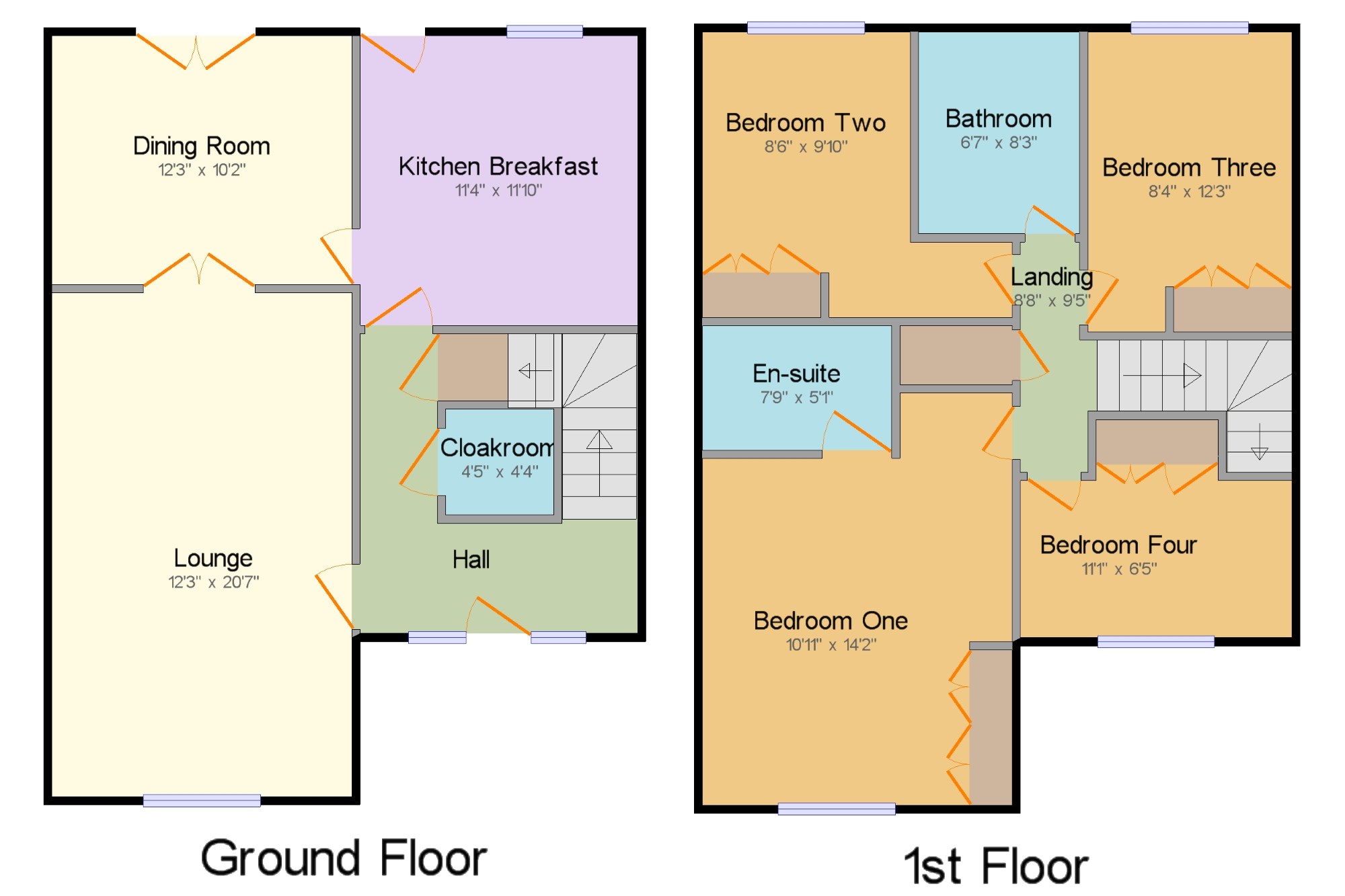4 Bedrooms Terraced house for sale in Carnarvon Court, Bretby, Burton-On-Trent, Derbyshire DE15 | £ 225,000
Overview
| Price: | £ 225,000 |
|---|---|
| Contract type: | For Sale |
| Type: | Terraced house |
| County: | Staffordshire |
| Town: | Burton-on-Trent |
| Postcode: | DE15 |
| Address: | Carnarvon Court, Bretby, Burton-On-Trent, Derbyshire DE15 |
| Bathrooms: | 1 |
| Bedrooms: | 4 |
Property Description
Impressive, spacious and well presented terraced mews property located within the grounds of Bretby Hall offering four generous sized bedrooms, en-suite to the master bedroom, two reception rooms, breakfast kitchen, ground floor cloakroom, front courtyard terrace, maintained rear garden and two allocated parking spaces, being sold with no upward chain. Located with idyllic surroundings the property benefits from gas central heating and double glazing. To the ground floor there is a hallway with useful storage cupboard, lounge with new carpet and double doors to the dining room which has new carpet and french doors to the garden, cloakroom and breakfast kitchen with integral appliances and additional units. To the first floor there are four generous sized bedrooms all with fitted wardrobes and fan lights in two of the bedrooms, en-suite to the master bedroom and family bathroom with a three piece suite in white. The loft is boarded with power and lighting. To the front there is a private walled paved courtyard seating area and to the rear there is a maintained garden. There are two allocated parking spaces and additional visitor parking spaces. Viewing is essential.
Terraced mews family home
Four generous bedrooms with fitted wardrobes
En-suite to the master bedroom
Two allocated parking spaces
Two reception rooms
Breakfast kitchen and ground floor cloakroom
Maintained rear garden
Front terraced courtyard seating area
Gas central heating and double glazing
Located within the grounds of Bretby Hall
Hallway x . Wooden double glazed door, opening onto the front. Double glazed wood windows facing the front. Radiator, laminate flooring, built-in storage cupboard, stairs to the first floor, doors off to the lounge, cloakroom and breakfast kitchen.
Cloakroom4'5" x 4'4" (1.35m x 1.32m). Radiator, tiled splashbacks. Low level WC, pedestal sink, extractor fan.
Lounge12'3" x 20'7" (3.73m x 6.27m). Double glazed wood window facing the front. Two radiators, double internal doors to the dining room.
Dining Room12'3" x 10'2" (3.73m x 3.1m). Wooden French double glazed door opening out to the rear garden. Radiator and door to the breakfast kitchen.
Breakfast Kitchen11'4" x 11'10" (3.45m x 3.6m). Wooden double glazed door, opening onto the garden. Double glazed wood window facing the rear. Radiator, tiled flooring, concealed boiler, part tiled walls. Roll edge work surface, wall, base and breakfast bar units, one and a half bowl sink with mixer tap with drainer, integrated electric oven, integrated gas hob, over hob extractor, integrated dishwasher, integrated fridge/freezer and washing machine.
Landing8'8" x 9'5" (2.64m x 2.87m). Built-in storage cupboard, loft access provided by a pull down ladder to a partially boarded loft that benefits from power, lighting and the aerial amplifier. Doors off to all bedrooms and family bathroom.
Bedroom One10'11" x 14'2" (3.33m x 4.32m). Double glazed wood window facing the front. Radiator, fitted wardrobes, fan light and door to the en-suite.
En-suite7'9" x 5'1" (2.36m x 1.55m). Radiator, tiled flooring, tiled walls. Low level WC, double enclosure shower, vanity unit wash hand basin, extractor fan.
Bedroom Two8'6" x 9'10" (2.6m x 3m). Double glazed wood window facing the rear. Radiator, fitted wardrobes.
Bedroom Three8'4" x 12'3" (2.54m x 3.73m). Double glazed wood window facing the rear. Radiator, fitted wardrobes and fan light.
Bedroom Four11'1" x 6'5" (3.38m x 1.96m). Double glazed wood window facing the front. Radiator, fitted wardrobes.
Bathroom6'7" x 8'3" (2m x 2.51m). Radiator, tiled flooring, part tiled walls. Low level WC, panelled bath, shower over bath, pedestal sink, extractor fan.
Outside x . There is a communal courtyard leading to the walled paved terraced seating area with light and power point. To the rear there is a patio and an open plan maintained garden and tap, the boundaries for the garden are in line with the property.
Parking x . There are two allocated parking spaces for this property. There are additional visitor parking spaces.
Agents Note x . This property is freehold but there is a management company who deals with the external grounds, which is formed by the residents and there is an annual fee payable to them and the management company of Bretby Hall. There is access to freeview and Sky from a central feed located in the Bretby Hall.
Property Location
Similar Properties
Terraced house For Sale Burton-on-Trent Terraced house For Sale DE15 Burton-on-Trent new homes for sale DE15 new homes for sale Flats for sale Burton-on-Trent Flats To Rent Burton-on-Trent Flats for sale DE15 Flats to Rent DE15 Burton-on-Trent estate agents DE15 estate agents



.png)











