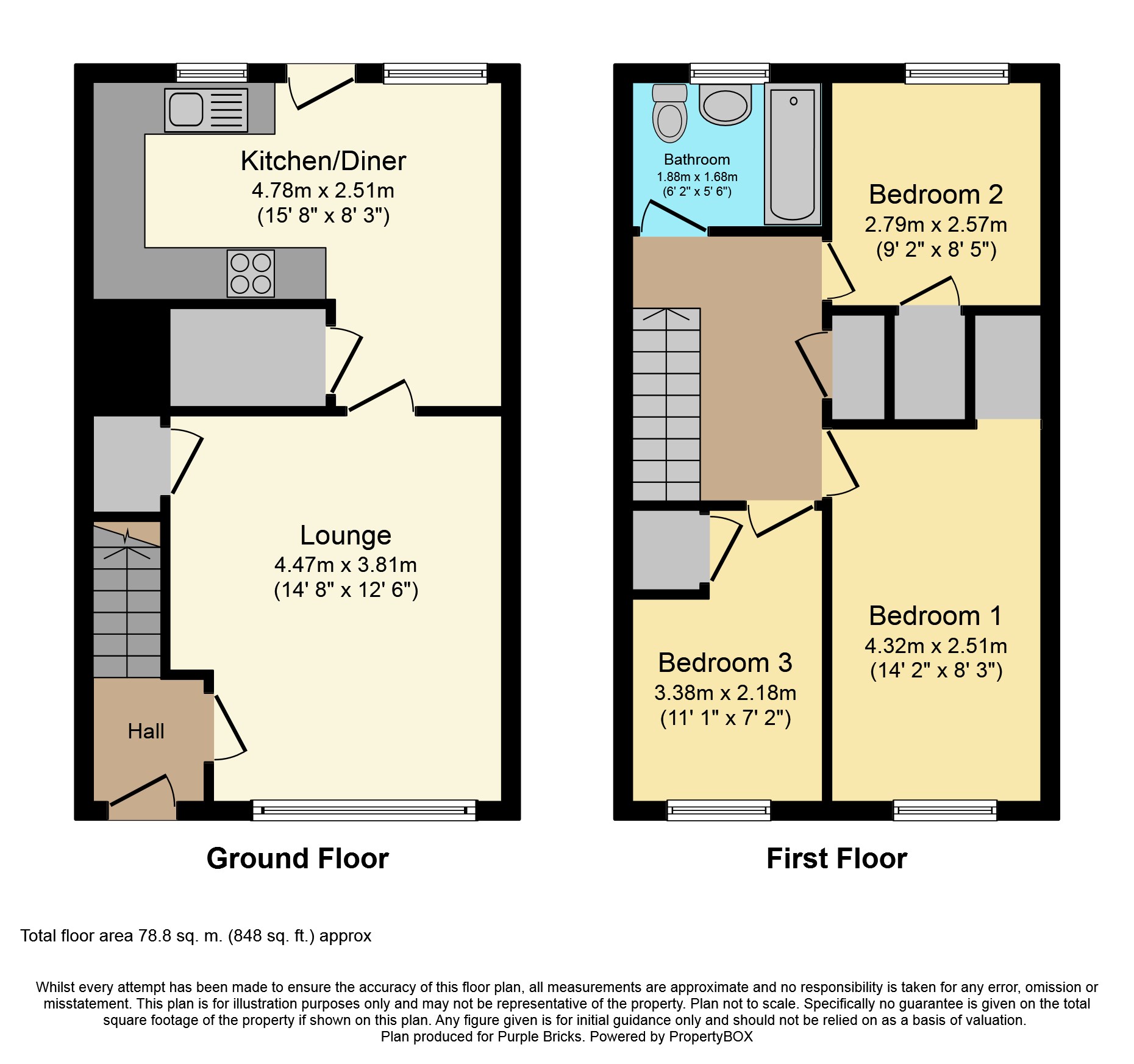3 Bedrooms Terraced house for sale in Caroline Park, Mid Calder EH53 | £ 155,000
Overview
| Price: | £ 155,000 |
|---|---|
| Contract type: | For Sale |
| Type: | Terraced house |
| County: | West Lothian |
| Town: | Livingston |
| Postcode: | EH53 |
| Address: | Caroline Park, Mid Calder EH53 |
| Bathrooms: | 1 |
| Bedrooms: | 3 |
Property Description
This is a wonderful opportunity for people to purchase a three bedroom Mid terraced family home set within a quiet cul-de-sac in one of West Lothian's most sought-after village locations.
This property offers family living space within the much sought-after village of Mid calder. The accommodation is found over two levels and is set out like this. There is a main reception lounge which is bright and spacious and leads through to a kitchen dining room with ample floor space for dining table and chairs as well as a fitted modern kitchen and door leading out to the beautiful enclosed rear garden.
The upstairs accommodation includes two double bedrooms each with built-in wardrobes and also a good size single room again with built-in storage space. There is a family bathroom which is fully tiled with a three-piece suite consisting of WC, wash hand basin and bath with electric shower over. The property is in excellent decorative order throughout and benefits from gas central heating and double glazing with both front and enclosed rear garden. Due to its cul-de-sac location, size and condition as well as positioning for local primary school and nursery will mean that this property will be popular with families, investors and first-time buyers alike. All appointments should be made via at your earliest convenience.
Mid Calder is well served by local playgroups, nurseries and an excellent primary school, while transport to most of the local secondary and independent schools is available nearby. There is a thriving village community providing social groups for all the family.
The village provides a good range of local facilities, pubs, post office and restaurants. Nearby Livingston provides extensive shopping facilities in three shopping malls, the designer outlet, supermarkets including M&S, restaurants, coffee shops and leisure facilities such as gyms and a multi-screen cinema.
Lounge
This bright and spacious reception room has laminate floor and an under stairs storage cupboard. It has excellent floor space for freestanding living room furnishings, there is a picture rail and also door which leads through into the kitchen dining room.
Kitchen/Dining Room
This is an open plan space with the dining area being just as you enter from the lounge, there is a deep walk in storage cupboard, two windows and a door which looks down and leads into the rear garden. The kitchen area is fully fitted with modern base and eye-level units and a mottled worksurface with inset sink and drainer and also gas hob with electric oven below.
Bedroom One
The main double bedroom is found to the front of the property and has superb floor space for freestanding bedroom furnishings as well as a recessed wardrobe space.
Bedroom Two
The second double bedroom is found to the rear of the property overlooking the garden space, there is a built-in storage cupboard/wardrobe and floor space for bedroom furnishings.
Bedroom Three
This good size single bedroom has a window overlooking the front, great floor space for furnishings and also an up and over the stairs storage cupboard.
Bathroom
This fully tiled family bathroom has a three-piece suite consisting of a WC, pedestal wash hand basin and a twin grip bath with side screen and Mira sport electric shower over.
Gardens
There is communal parking to the front of the property as well as a small front garden with grass and chips. The rear garden is fully enclosed with a lawn section, chipped area, planted section for shrubs and bushes as well as a low maintenance patio area that reaches from the rear door down to the rear gate.
Property Location
Similar Properties
Terraced house For Sale Livingston Terraced house For Sale EH53 Livingston new homes for sale EH53 new homes for sale Flats for sale Livingston Flats To Rent Livingston Flats for sale EH53 Flats to Rent EH53 Livingston estate agents EH53 estate agents



.png)











