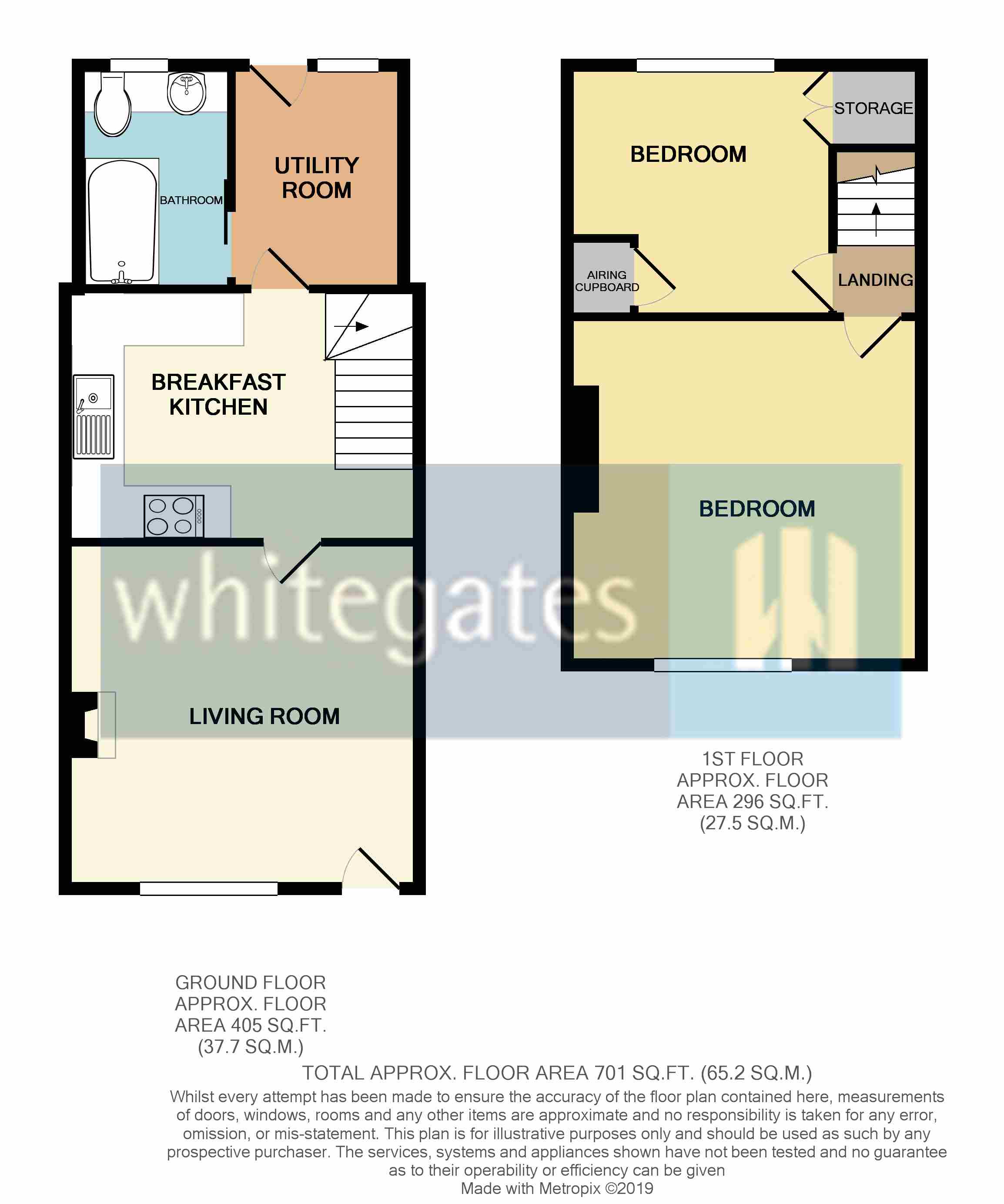2 Bedrooms Terraced house for sale in Carr Lane, South Kirkby, Pontefract, West Yorkshire WF9 | £ 69,995
Overview
| Price: | £ 69,995 |
|---|---|
| Contract type: | For Sale |
| Type: | Terraced house |
| County: | West Yorkshire |
| Town: | Pontefract |
| Postcode: | WF9 |
| Address: | Carr Lane, South Kirkby, Pontefract, West Yorkshire WF9 |
| Bathrooms: | 1 |
| Bedrooms: | 2 |
Property Description
***investment opportunity***
Located only a few minutes drive from Train Stations and A1 link road for commuting is this extended mid terrace property with an enclosed rear yard and off street parking. The accommodation internally briefly comprises:- living room, breakfast kitchen, utility room, bathroom, stairs and landing and two double bedrooms.
Living Room (12' 10" x 12' 10" (3.9m x 3.9m))
UPVC double glazed front door with a window panel above leads directly into the living room with a living flame effect gas fire set to surround and hearth. Laminate wood flooring and central heating radiator under UPVC double glazed window to the front aspect.
Breakfast Kitchen (9' 8" x 8' 9" (2.95m x 2.67m))
Fitted with a range of units to both high and low levels having wood effect laminate work tops, splashback tiling and inset stainless steel sink unit. Fitted four ring gas hob with electric oven under and extractor hood over. Tiling to the floor and staircase leading off.
Utility Room
Multi use room located off the kitchen with plumbing for washer and space for further white goods. UPVC double glazed rear window and UPVC rear door to garden.
Bathroom
Furnished with a modern white suite comprising a deep rectangular shower bath with seat, chrome fittings and electric shower over with glass shower screen. Low level w.C with enclosed cistern and circular sink unit set on top of vanity style walnut units. Tiling to both the floor and walls with chrome heated towel rail, extractor fan and UPVC double glazed window to the rear aspect with frosted glass.
Stairs And Landing
Staircase leading off the kitchen to landing area with doors to both bedrooms.
Bedroom One (12' 10" x 12' 10" (3.9m x 3.9m))
Large double bedroom with central heating radiator under UPVC double glazed window to the front aspect.
Bedroom Two (11' 11" x 9' 7" (3.63m x 2.92m))
Second double bedroom with storage cupboard over stairs and additional storage/cylinder cupboard. Central heating radiator and UPVC double glazed window to the rear aspect.
Exterior
Street lined to the front and a long rear courtyard style garden with gates for off street parking.
Property Location
Similar Properties
Terraced house For Sale Pontefract Terraced house For Sale WF9 Pontefract new homes for sale WF9 new homes for sale Flats for sale Pontefract Flats To Rent Pontefract Flats for sale WF9 Flats to Rent WF9 Pontefract estate agents WF9 estate agents



.png)







