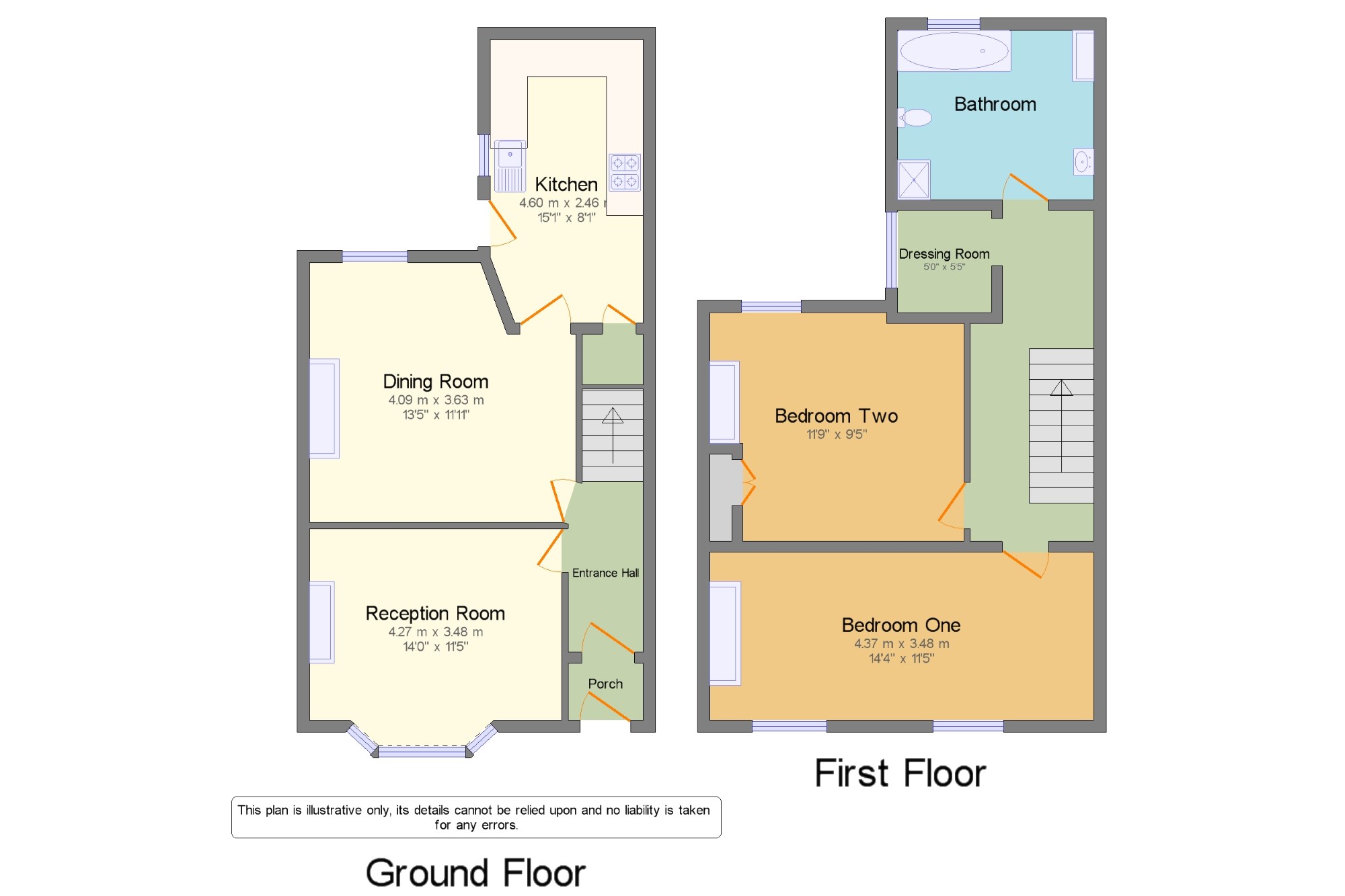2 Bedrooms Terraced house for sale in Carrington Lane, Sale, Manchester, Greater Manchester M33 | £ 270,000
Overview
| Price: | £ 270,000 |
|---|---|
| Contract type: | For Sale |
| Type: | Terraced house |
| County: | Greater Manchester |
| Town: | Sale |
| Postcode: | M33 |
| Address: | Carrington Lane, Sale, Manchester, Greater Manchester M33 |
| Bathrooms: | 1 |
| Bedrooms: | 2 |
Property Description
**guide price £270,000 - £280,000** Viewing is highly recommended to appreciate what is on offer in this two double bedroom character property. The property briefly comprises; porch, entrance hall, lounge, dining room and kitchen to the ground floor. To the first floor; there are two double bedrooms, a dressing room and a beautiful family bathroom. Externally, the property has a garden to the front and to the rear there is a good sized, mainly paved garden. Note: Total floor area 92 metres squared.
**guide price £270,000 - £280,000**
Two Double Bedrooms
Character Features
Rear Garden
Porch5'8" x 3' (1.73m x 0.91m). The porch has a wooden front door with glass.
Hall5'8" x 16'11" (1.73m x 5.16m). From the porch, enter the hallway which has doors leading to the lounge and dining room and stairs rising to the first floor landing.
Living Room12'3" x 11'5" (3.73m x 3.48m). The beautifully presented lounge has a double glazed uPVC bay window facing the front overlooking the garden and allowing plenty of light to flow into the room. There is a radiator and open fire, solid oak flooring, built in shelving and a ceiling light.
Dining Room13'7" x 12' (4.14m x 3.66m). This impressive room has a brick exposed wall creating an immediate focal point and adding to the character this home has on offer. There is a double glazed uPVC window facing the rear overlooking the garden, a radiator, solid oak flooring and ceiling light.
Kitchen15'1" x 8'1" (4.6m x 2.46m). A modern yet fitting kitchen which is accessed via the dining room and has a rnage of built in wall and base units which incorporate a sink and drainer. There is an electric oven with gas hob over and extractor fan overhead. The room has a double glazed uPVC window facing the side overlooking the garden and a uPVC door leading out to the garden. There is solid oak flooring and spotlights.
Landing7'3" x 11'3" (2.2m x 3.43m). Stairs rise from the entrance hall to the first floor landing which is carpeted and gives access to two double bedrooms, a dressing room and bathroom.
Bedroom One14'4" x 11'5" (4.37m x 3.48m). A spacious double bedroom which has two double glazed uPVC windows facing the front allowing plenty of light to flow through. There is a radiator, laminate flooring and a ceiling light.
Bedroom Two12'2" x 9'5" (3.7m x 2.87m). Another good sized double bedroom with double glazed uPVC window facing the rear overlooking the garden. There is a radiator, carpeted flooring, a built-in storage cupboard and a ceiling light.
Bathroom7'3" x 5'10" (2.2m x 1.78m). This bathroom has to be seen in person to appreciate. There is a double glazed uPVC window with frosted glass facing the rear, a character heated towel rail and tiled flooring. A white four piece suite which comprises low level WC, roll top bath with mixer tap, walk-in shower and a pedestal sink with mixer tap - also all in keeping with this characterful house!
Property Location
Similar Properties
Terraced house For Sale Sale Terraced house For Sale M33 Sale new homes for sale M33 new homes for sale Flats for sale Sale Flats To Rent Sale Flats for sale M33 Flats to Rent M33 Sale estate agents M33 estate agents



.png)











