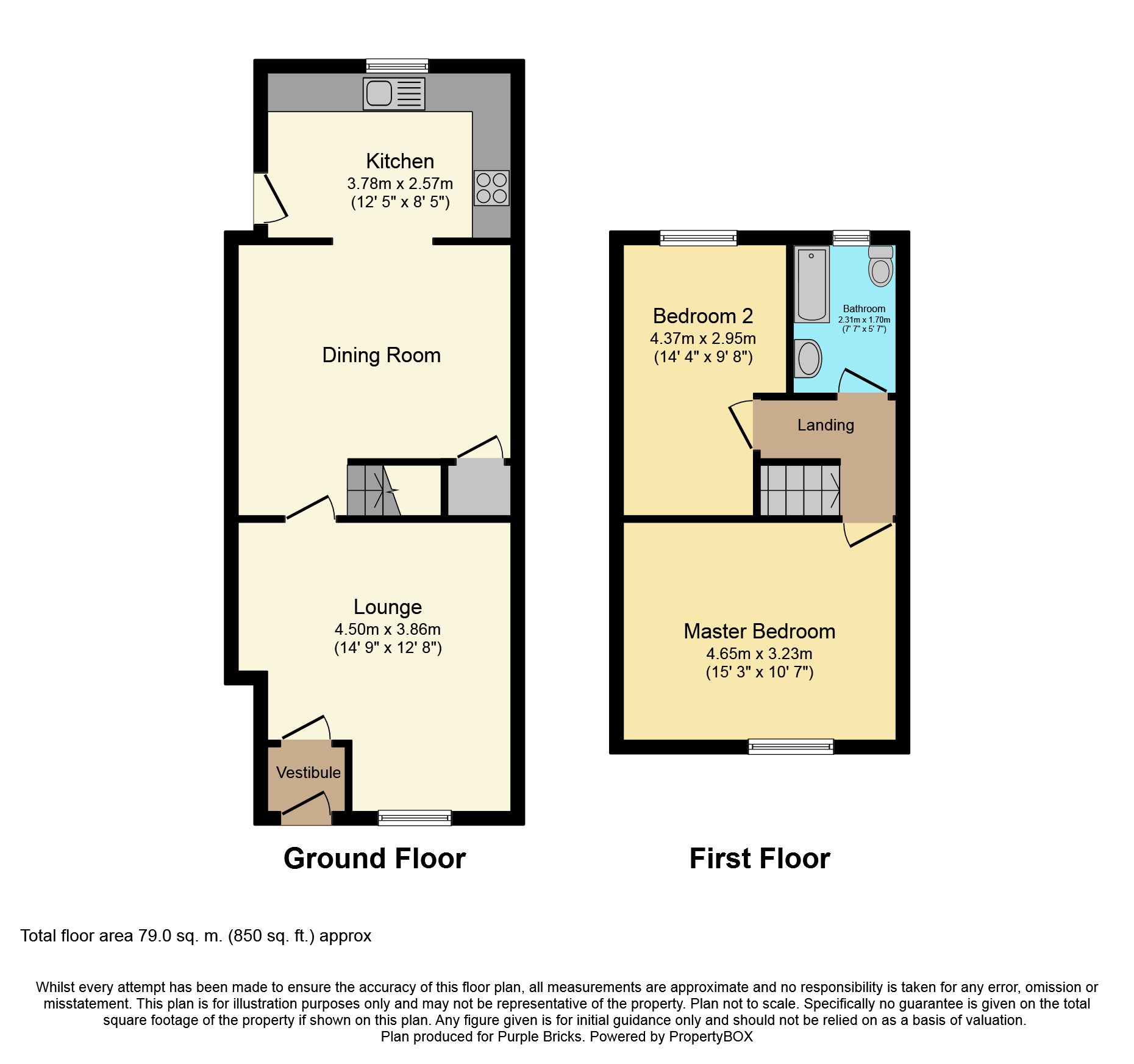2 Bedrooms Terraced house for sale in Carsluith Avenue, Blackpool FY3 | £ 80,000
Overview
| Price: | £ 80,000 |
|---|---|
| Contract type: | For Sale |
| Type: | Terraced house |
| County: | Lancashire |
| Town: | Blackpool |
| Postcode: | FY3 |
| Address: | Carsluith Avenue, Blackpool FY3 |
| Bathrooms: | 1 |
| Bedrooms: | 2 |
Property Description
" Open Day " Saturday 12th January 12-1pm
No Chain Delay! Viewing Essential!
Look no further! We are delighted to bring to the market this Two Double Bedroom terraced property with a good sized sunny rear garden.
In a convenient location close to good transport links, in catchment area for good schools, close proximity to Stanley Park and Whitegate drive with its wealth of amenities.
In Brief the property comprises of lounge, dining room, fitted kitchen, two double bedrooms, three piece bathroom suite and good sized garden
It also benefits from double glazing and central heating.
Entrance
Entering through UPVC double glazed door into the entrance vestibule.
Lounge
14'9" x 12'8"
To the front aspect UPVC leaded double glazed window, cupboard housing the meters, feature fireplace housing gas fire, wall lights, central heating radiator, carpet flooring.
Lounge/Dining Room
12'9" x 10'8"
Stairs to first floor carpet flooring, large understairs storage cupboard, opening through to kitchen, carpet flooring, central heating radiator.
Kitchen
11'3" x 7'8"
To the rear aspect UPVC double glazed window, UPVC double glazed door giving access to rear garden. Wall and base mounted units with complimentary worksurfaces, stainless steel sink and drainer, plumbed for washer, gas cooker point, part tiled walls, vinyl flooring.
Landing
Stairs from the first floor lead to landing with loft access and carpet flooring.
Master Bedroom
15'3" x 10'7"
To the front aspect UPVC double glazed leaded window, central heating radiator, carpet flooring.
Bedroom Two
9'8" x 14'4"
To the rear aspect UPVC double glazed window, storage cupboard, central heating radiator, carpet flooring.
Bathroom
7'7" x 5'7"
To the rear aspect UPVC double glazed window. Three piece bathroom suite comprising of panel bath with shower over, low flush W.C and wash hand basin.
Outside
To the front aspect is a tarmac front which could be used for off street parking, shared side gate leading to private rear garden gated access.
Rear Garden
Good sized lovely sunny rear garden over 40ft in length, patio area, lawned area with established planted borders, timber shed with power and outside water tap.
Property Location
Similar Properties
Terraced house For Sale Blackpool Terraced house For Sale FY3 Blackpool new homes for sale FY3 new homes for sale Flats for sale Blackpool Flats To Rent Blackpool Flats for sale FY3 Flats to Rent FY3 Blackpool estate agents FY3 estate agents



.png)











