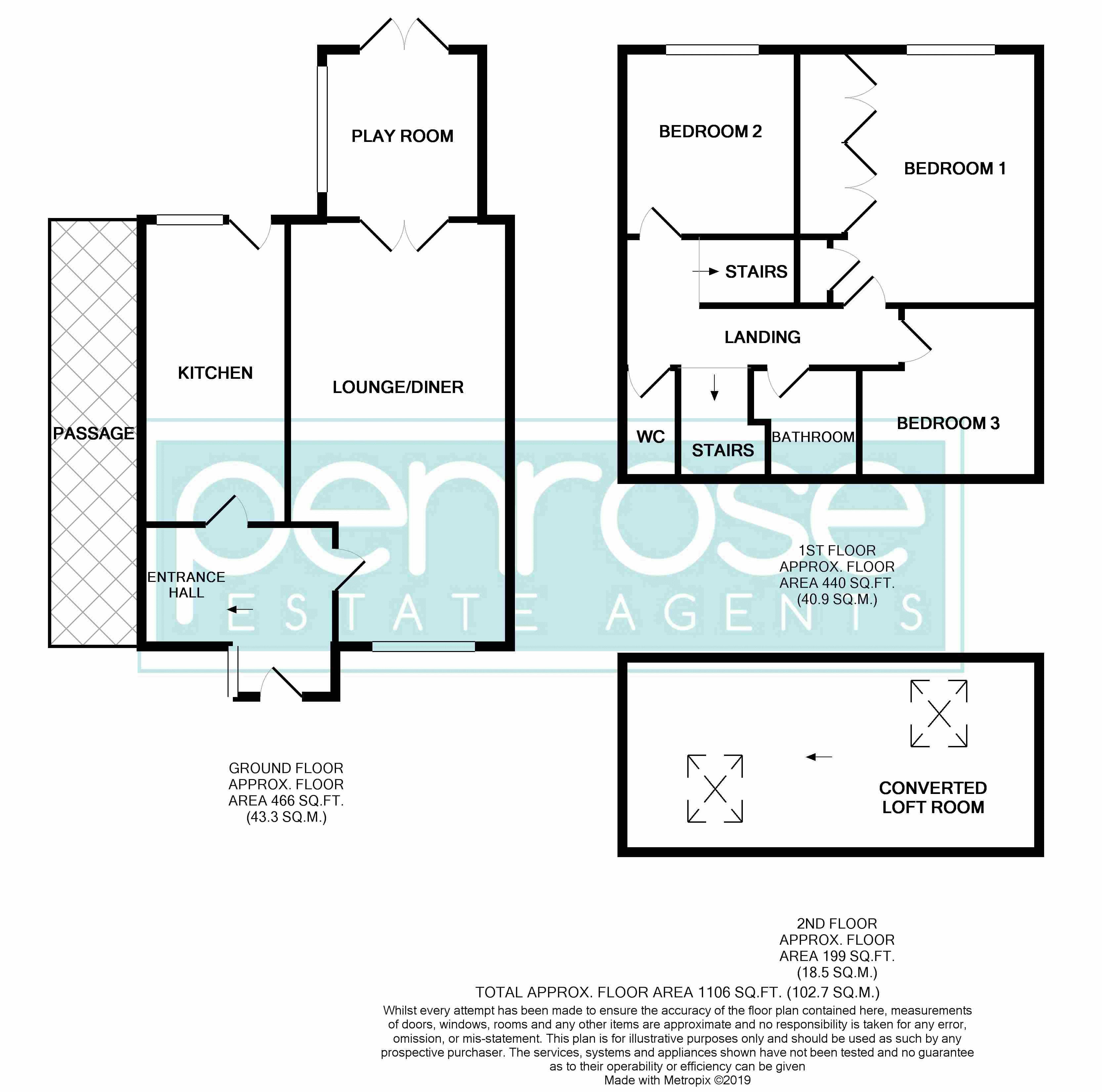3 Bedrooms Terraced house for sale in Carteret Road, Luton LU2 | £ 270,000
Overview
| Price: | £ 270,000 |
|---|---|
| Contract type: | For Sale |
| Type: | Terraced house |
| County: | Bedfordshire |
| Town: | Luton |
| Postcode: | LU2 |
| Address: | Carteret Road, Luton LU2 |
| Bathrooms: | 1 |
| Bedrooms: | 3 |
Property Description
Situated within the sought after Vauxhall Park area of Stopsley is this Immaculate three/four bedroom family home. This location is a great choice for families and commuters alike with a host of top local schools and amenities as well as great access onto the M1 and town centre train stations. London Luton airport is within one mile also. Internally to the ground floor is a bright entrance hall leading to through lounge/diner with feature fire place and dual aspect window and double doors to rear. To the rear of the living room is a separate room currently being used as an office space but could be utilised as another sitting area or play room. The kitchen has been beautifully refitted with a modern space with integrated appliances as well as induction hob. The first floor has three well proportioned bedrooms, family bathroom and a separate WC. The loft space has been utilised into a fourth bedroom with two velux style windows and eves storage. Externally to the front is a larger than average driveway for up to four cars. A side passage leads through to the rear which has been landscaped with raised decking area, brick built storage sheds and lawn area. All in all this property offers brilliant value for money and should not be missed! Contact one of the team today to arrange an internal viewing.
Entrance Hall (8' 4'' x 8' 6'' (2.54m x 2.59m))
Double glazed composite door and window to front, stairs to first floor with storage under, wood effect flooring.
Lounge/Diner (21' 2'' x 11' 0'' narrowing 8' 9"(6.45m x 3.35m))
Double glazed window to front, double doors to office room, radiator, feature fire place with electric fire, wood effect flooring.
Kitchen (15' 0'' x 7' 3'' (4.57m x 2.21m))
Double glazed window and frosted door to rear, range of refitted wall and base units with quartz effect tops, single drainer sink unit with mixer tap, built in appliances, wood effect flooring, ceramic tiling to splash backs with under counter lighting.
Bedroom 1 (12' 4'' x 9' 0'' (3.76m x 2.74m))
Double glazed window to rear, built in wardrobes to one wall, radiator.
Bedroom 2 (9' 6'' x 9' 0'' (2.89m x 2.74m))
Double glazed window to rear, radiator, wood effect flooring.
Bedroom 3 (9' 2'' x 9' 0'' (2.79m x 2.74m))
Double glazed window to front, radiator.
Bathroom (6' 0'' x 4' 10'' (1.83m x 1.47m))
Double glazed frosted window to front, panelled bath with mixer tap, pedestal wash hand basin, ceramic tiling to walls, wall mounted heated towel rail.
WC (6' 3'' x 2' 6'' (1.90m x 0.76m))
Double glazed frosted window to front, WC.
Converted Loft Room (20' 6'' x 11' 2'' (6.24m x 3.40m))
Velux style windows to front and rear, eves storage, wood effect flooring.
Property Location
Similar Properties
Terraced house For Sale Luton Terraced house For Sale LU2 Luton new homes for sale LU2 new homes for sale Flats for sale Luton Flats To Rent Luton Flats for sale LU2 Flats to Rent LU2 Luton estate agents LU2 estate agents



.png)











