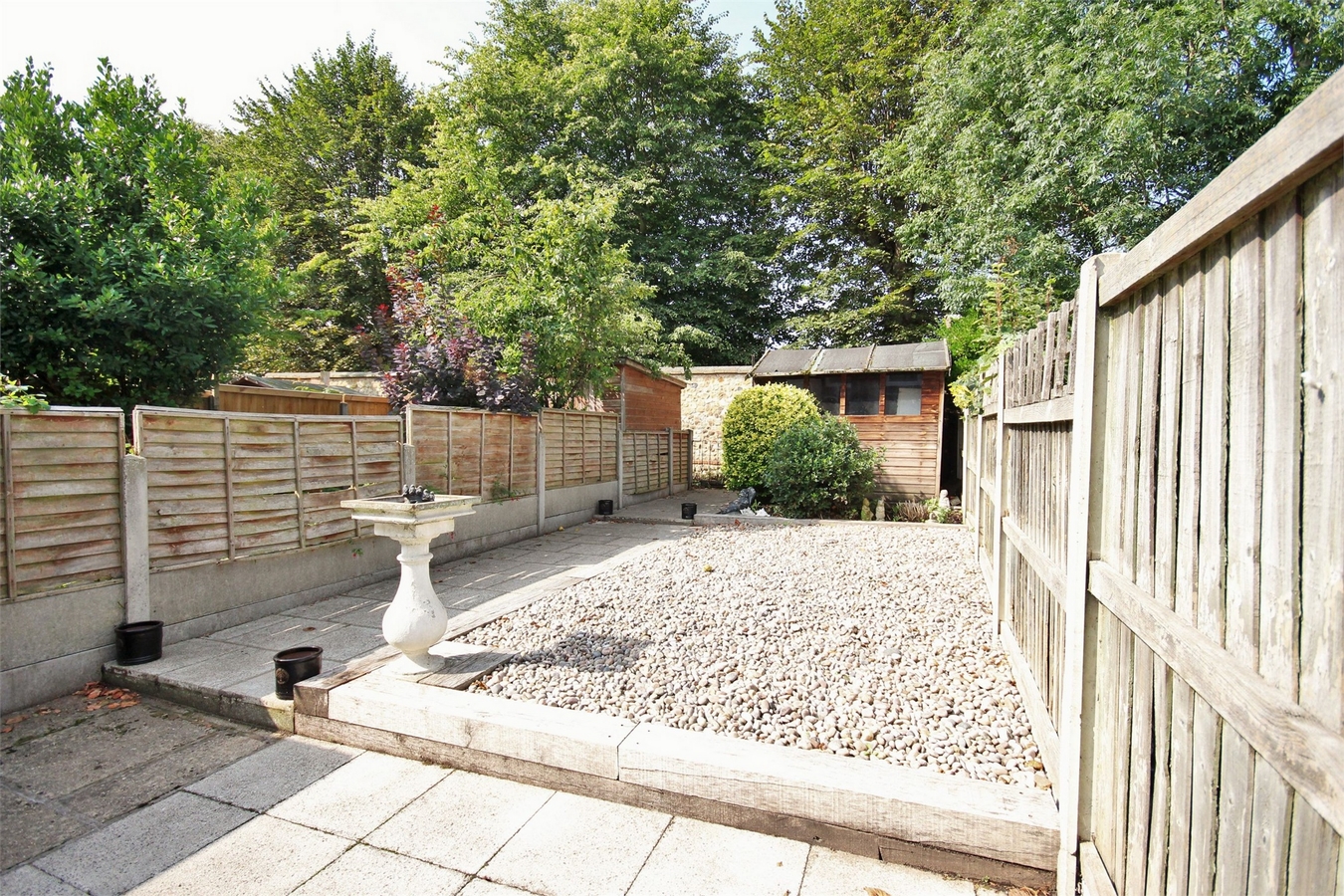2 Bedrooms Terraced house for sale in Castle Road, Colchester, Essex CO1 | £ 250,000
Overview
| Price: | £ 250,000 |
|---|---|
| Contract type: | For Sale |
| Type: | Terraced house |
| County: | Essex |
| Town: | Colchester |
| Postcode: | CO1 |
| Address: | Castle Road, Colchester, Essex CO1 |
| Bathrooms: | 0 |
| Bedrooms: | 2 |
Property Description
Positioned in one of Colchester's most desirable locations and idyllically positioned along Castle Road, this excellent sized, two bedroom middle terrace property is a rare addition to the market and must be viewed as soon as possible, whilst available. Within minutes of Colchester's historic Town Centre and much loved Castle Park, as well as every amenitie within a stones throw, it makes for the ideal home. Highlights of this home include two sizable reception rooms, fitted kitchen with the added benefit of a utility room and downstairs W.C. The first floor accommodation comprises of two excellent size bedrooms and first floor bathroom suite. The garden has been landscaped meticulously to a low maintenance design, West facing and backs on to Colchester's Castle Park. Immaculate throughout but could benefit from light modernisation in areas. Offered with No Onward Chain.
Ground Floor
Entrance Hall
19' 1" x 2' 7" (5.82m x 0.79m) Door to front aspect, radiator, electric smart meter, stairs to first floor, further doors to:
Living Room
10' 4" x 11' 9" (3.15m x 3.58m) Feature gas fire place, radiator, window to front aspect, variety of communication points
Dining Room
11' 9" x 10' 9" (3.58m x 3.28m) Radiator, UPVC window to rear aspect, radiator, feature fire place with marble stand, telephone point, small cupboard, under stairs storage cupboard with light, door to:
Kitchen
10' x 8' 9" (3.05m x 2.67m) variety of base and eye level units with roll top working surfaces over, UPVC window to side aspect, UPVC door to side aspect, wall mounted gas boiler, inset four ring gas hob with extractor fan over, integrated electric fan assisted oven with grill, tiled splash back, strip light, door to:
Utility Room
8' 4" x 7' 3" (2.54m x 2.21m) Variety of base and eye level units with roll top working surfaces over, inset stainless steel sink, drainer and tap over, tiled floor, space under for washing machine and tumble dryer, W.C, UPVC window to side aspect, window to rear aspect
First Floor
First Floor Landing
Stairs to ground floor, loft above, door to:
Master Bedroom
12' x 13' 5" (3.66m x 4.09m) UPVC window to front aspect, radiator
Bedroom Two
7' 9" x 12' (2.36m x 3.66m) UPVC to rear aspect, radiator, cupboard
Family Bathroom
10' 4" x 8' (3.15m x 2.44m) UPVC window to rear aspect, radiator, W.C, pedestal wash hand basin, panel bath with hot and cold tap, half tiled walls, large cupboard
Outside
As previously mentioned, this home benefits from a well proportioned and private rear garden. West facing and landscaped throughout, it features a large patio area and scatter pebbles, with its boundaries formed by panel fencing. There is a gate providing access to the rear and the added benefit of an outdoor tap. There is views of a beautiful and historic Roman wall also. Parking is accessible on road with a residents permit, with further visitors permits available.
Property Location
Similar Properties
Terraced house For Sale Colchester Terraced house For Sale CO1 Colchester new homes for sale CO1 new homes for sale Flats for sale Colchester Flats To Rent Colchester Flats for sale CO1 Flats to Rent CO1 Colchester estate agents CO1 estate agents



.png)











