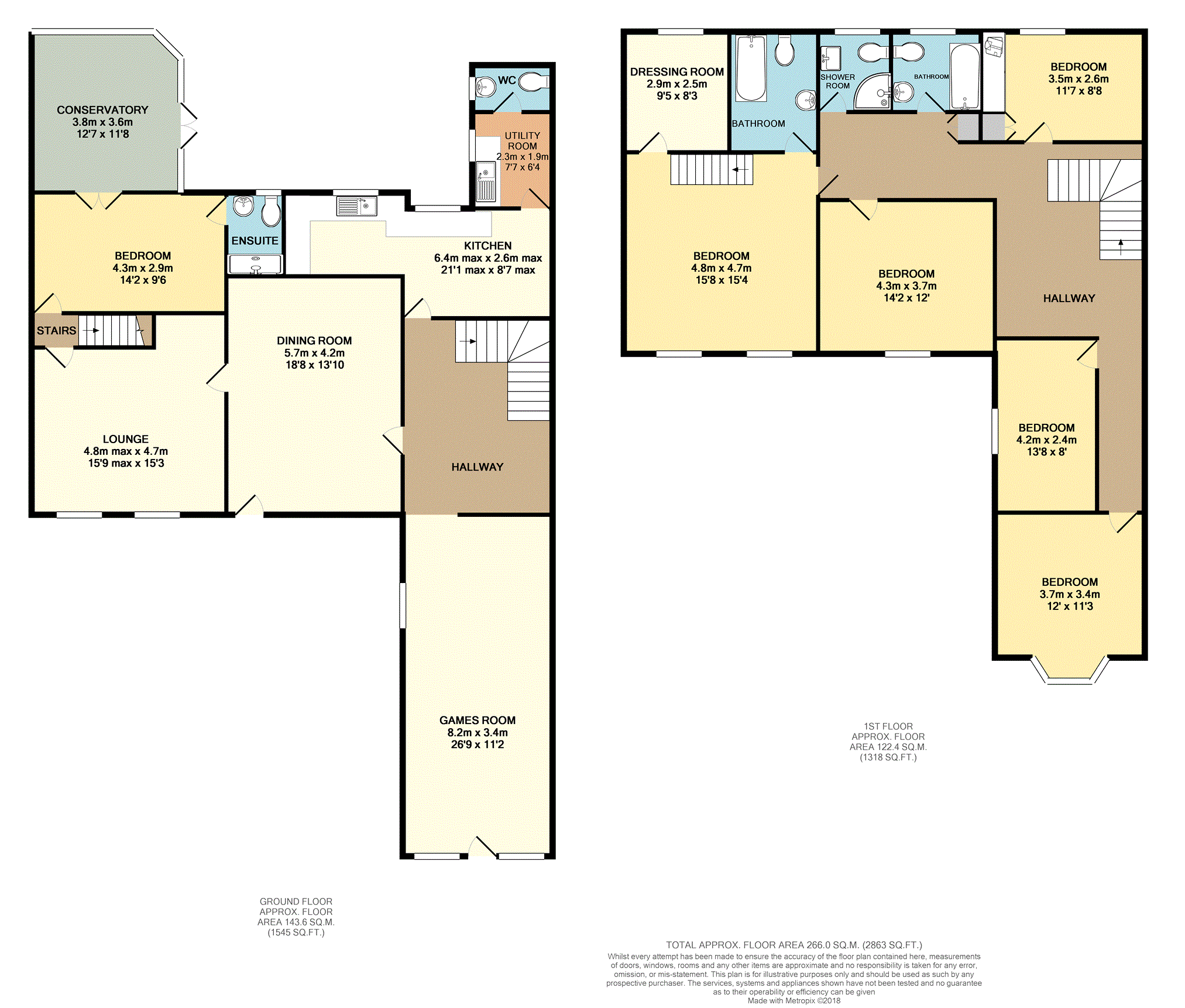5 Bedrooms Terraced house for sale in Castle Street, Holt LL13 | £ 450,000
Overview
| Price: | £ 450,000 |
|---|---|
| Contract type: | For Sale |
| Type: | Terraced house |
| County: | Wrexham |
| Town: | Wrexham |
| Postcode: | LL13 |
| Address: | Castle Street, Holt LL13 |
| Bathrooms: | 2 |
| Bedrooms: | 5 |
Property Description
No chain !
Ground Floor Annexe Accommodation.....
This imposing, period style family home which is situated in the highly sought after village of Holt, offers the lucky buyer the complete freedom to do exactly what these please with the extensive versatile accommodation.
Boasting an array of stunning, original features including open fireplaces, exposed beams, Georgian style windows and a mix of original flooring and Canadian Oak flooring throughout, this wonderful home would suit two families who would like to live together but keep their independence, with the addition of two staircases allowing the living space to flow perfectly.
Situated in a lovely village setting but still within easy access of Chester and the motorway links, with five / six bedrooms, two bathrooms and two en-suites, Ty Castell will not be on the market for very long.
The accommodation comprises spacious Reception Hallway, Lounge with Log Burner, Dining Room with open fire, large Games Room, Kitchen, Utility Room and WC. Also to the ground floor is a good sized Conservatory which is currently being used as a lounge in conjunction with the ground floor Bedroom and Shower Room.
To the first floor are five double Bedrooms, the Master enjoying it's own Bathroom and Dressing Room, a further Family Bathroom and separate Shower Room.
Externally the gated block paved driveway provides off road parking for numerous vehicles while to the rear of the property is a wonderful enclosed garden with lawn, patio and outhouse.
Reception Hall
15'6" x 11'10"
Having a turned staircase to the first floor and steps leading down to the Games Room, this room connects the living accommodation perfectly and also provides the flexibility to use it as a study or reading area. There is a useful built in double storage cupboard with shelving, radiator, wall light points and exposed ceiling beams.
Dining Room
18'8" x 13'10"
A wonderful welcome to the home having a feature fireplace with open fire, exposed ceiling beams, wall light points, front aspect window and radiator.
Lounge
15'9" max x 15'3"
Having exposed brick Inglenook style fireplace housing the multi fuel burner, matching exposed brick feature wall, two front aspect windows and radiator.
Games Room
26'9" x 11'2"
An impressive room with tiled flooring, exposed ceiling beams, four wall light points, two radiators and front aspect door with widow to either side, further side aspect window and steps leading to the Hall.
Kitchen
21' 1" max x 8'7" max
Fitted with a range of wall, base and drawer units incorporating built in dishwasher, impressive Range style cooker and complimentary worksurfaces with inset single drainer sink unit. The wo rear aspect windows overlook the garden, and the quarry tiled flooring and exposed beams add to the character of the room.
Utility Room
7'7" x 6'4"
Being fitted with a single drainer sink unit, work surfaces with space under for appliances, side aspect window, quarry tiled flooring and door to the cloakroom.
Downstairs Cloakroom
Having quarry tiled flooring and fitted with a WC and wash hand basin, side aspect window.
Annexe Conservatory
12'7" x 11'8"
Currently used as a lounge situated off the reception room /bedroom, fitted with a feature timber fire surround with inset electric fire, double glazing to two sides with French Doors leading out to the rear garden.
Annexe Bedroom
14'2" x 9'6"
Currently used as a ground floor bedroom, with exposed ceiling beams, radiator and French Doors to the conservatory.
Annexe Shower Room
Fitted with a double shower cubicle, wash hand basin and WC set into a vanity unit, wall mounted heated towel rail, partly tiled walls, inset spotlighting and rear aspect window.
First Floor Landing
A wonderful, spacious landing with room for soft seating or perhaps a desk, wall light points, skylight, built in airing cupboard, loft access and radiator.
Master Bedroom
15'8" x 15'4"
An impressive room with two front aspect windows, exposed purlins, staircase leading down to the ground floor, radiator and door to the Dressing Room.
Master En-Suite
Fitted with a feature roll top bath, wash hand basin and WC, radiator and tiling to walls.
Master Dressing Room
9'5" x 8'3"
Having exposed purlin, exposed pine floorboards, rear aspect window and further side window allowing light from the en-suite bathroom, radiator.
Bedroom Two
14'2" x 12'0"
Another good sized double room with front aspect window and radiator.
Bedroom Three
12'10" into bay x 11'3"
Front aspect bay window, exposed pine floorboards and radiator.
Bedroom Four
13'8" x 8'0"
Having exposed pine floorboards, loft access, side aspect window and radiator.
Bedroom Five
11'7" x 8'8"
Built in wardrobe and desk, rear aspect window and radiator.
Family Bathroom
Fitted with a panelled bath having shower over, wash hand basin and WC, radiator, skylight and part tiling to walls.
Shower Room
Fitted with a corner shower cubicle, wash hand basin set into a vanity unit, WC, tiled walls and rear aspect window.
Outside
Externally the gated block paved driveway provides extensive off road parking for numerous vehicles while to the rear of the property is a wonderful enclosed garden with lawn, established fruit trees, a good sized patio area and useful outhouse.
Property Location
Similar Properties
Terraced house For Sale Wrexham Terraced house For Sale LL13 Wrexham new homes for sale LL13 new homes for sale Flats for sale Wrexham Flats To Rent Wrexham Flats for sale LL13 Flats to Rent LL13 Wrexham estate agents LL13 estate agents



.png)











