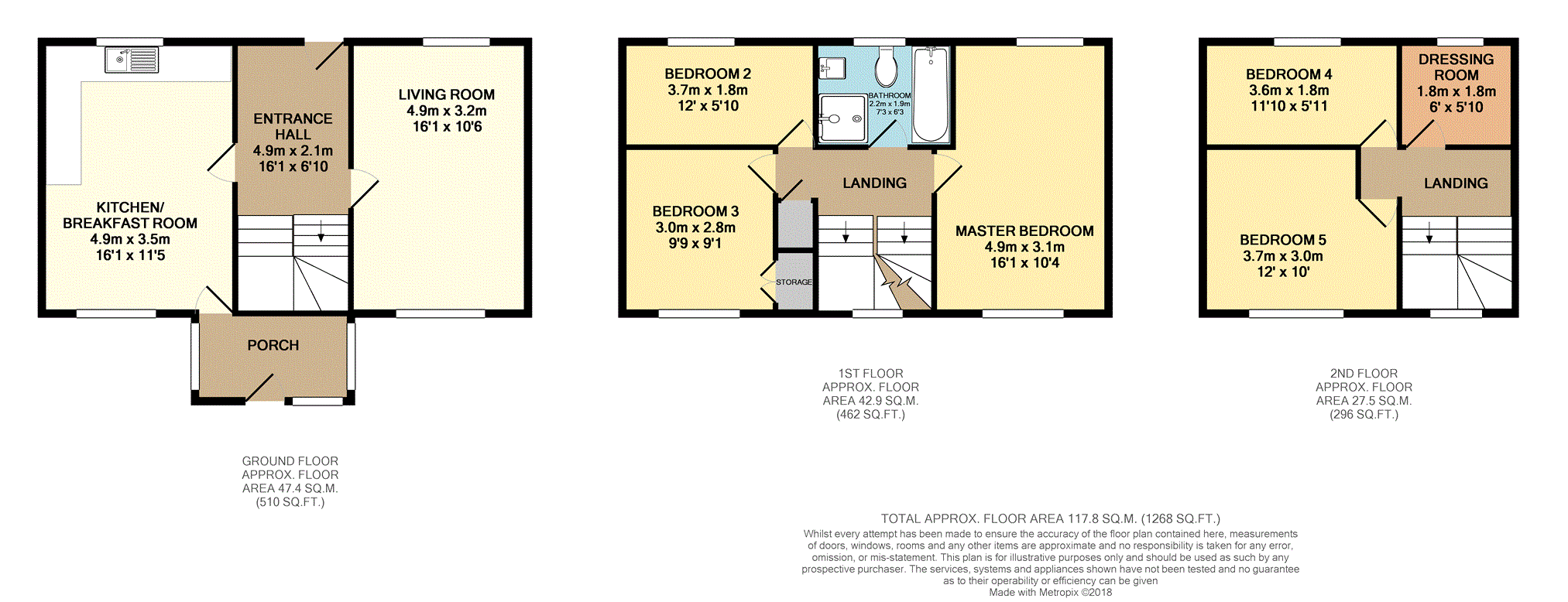5 Bedrooms Terraced house for sale in Castlehey, Skelmersdale WN8 | £ 89,950
Overview
| Price: | £ 89,950 |
|---|---|
| Contract type: | For Sale |
| Type: | Terraced house |
| County: | Lancashire |
| Town: | Skelmersdale |
| Postcode: | WN8 |
| Address: | Castlehey, Skelmersdale WN8 |
| Bathrooms: | 1 |
| Bedrooms: | 5 |
Property Description
Spacious & flexible living is offered with this 5 bedroom mid terraced house, which benefits from driveway parking to the rear garden. Positioned on Castlehey, the property is ideally located for transport links to the M58, and amenities are available at the Concourse shopping centre. Accommodation is arranged over three floors, with the living room and fitted kitchen/breakfast room to the ground floor. To the first floor are three bedrooms and the 4 piece bathroom. Up on the second floor are two further bedrooms and a dressing/store room. Complimented by gas central heating and double glazing, the property is ready to view.
Entrance Hall
Double glazed window to the front aspect, uPVC door to the front aspect, stairs to the first floor.
Living Room
16'1" x 10'6"
Double glazed windows to the front and rear aspects, laminate flooring.
Kitchen/Breakfast
16'1" x 11'5"
A range of fitted wall and base units with worktops to compliment, double glazed windows to the front and rear aspect, double glazed door to the rear porch, combi boiler, space for a cooker and white goods, central heating wall radiator.
Rear Porch
5'2" x 9'0"
Double glazed windows to the side aspects, double glazed door to the rear garden.
First Floor Landing
First Floor Landing
Master Bedroom
16'1" x 10'4"
Double glazed windows to the front and rear aspects, central heating wall radiator.
Bathroom
6'3" x 7'3"
Low level w/c, vanity wash basin, shower cubicle, bath, double glazed frosted window to the front aspect.
Bedroom Two
5'10" x 12'0"
Double glazed window to the front aspect, central heating wall radiator.
Bedroom Three
9'9" x 9'1"
Double glazed window to the rear aspect, built in cupboard, central heating wall radiator.
Second Floor Landing
Second Floor Landing
Bedroom Four
5'11" x 11'10"
Double glazed window to the front aspect, central heating wall radiator.
Bedroom Five
10'0" x 12'0"
Double glazed window to the rear aspect, central heating wall radiator.
Rear Garden
Enclosed garden with flagged driveway and double gates, laid to lawn area and steel shed.
Front View
Pavement fronted.
Property Location
Similar Properties
Terraced house For Sale Skelmersdale Terraced house For Sale WN8 Skelmersdale new homes for sale WN8 new homes for sale Flats for sale Skelmersdale Flats To Rent Skelmersdale Flats for sale WN8 Flats to Rent WN8 Skelmersdale estate agents WN8 estate agents



.png)










