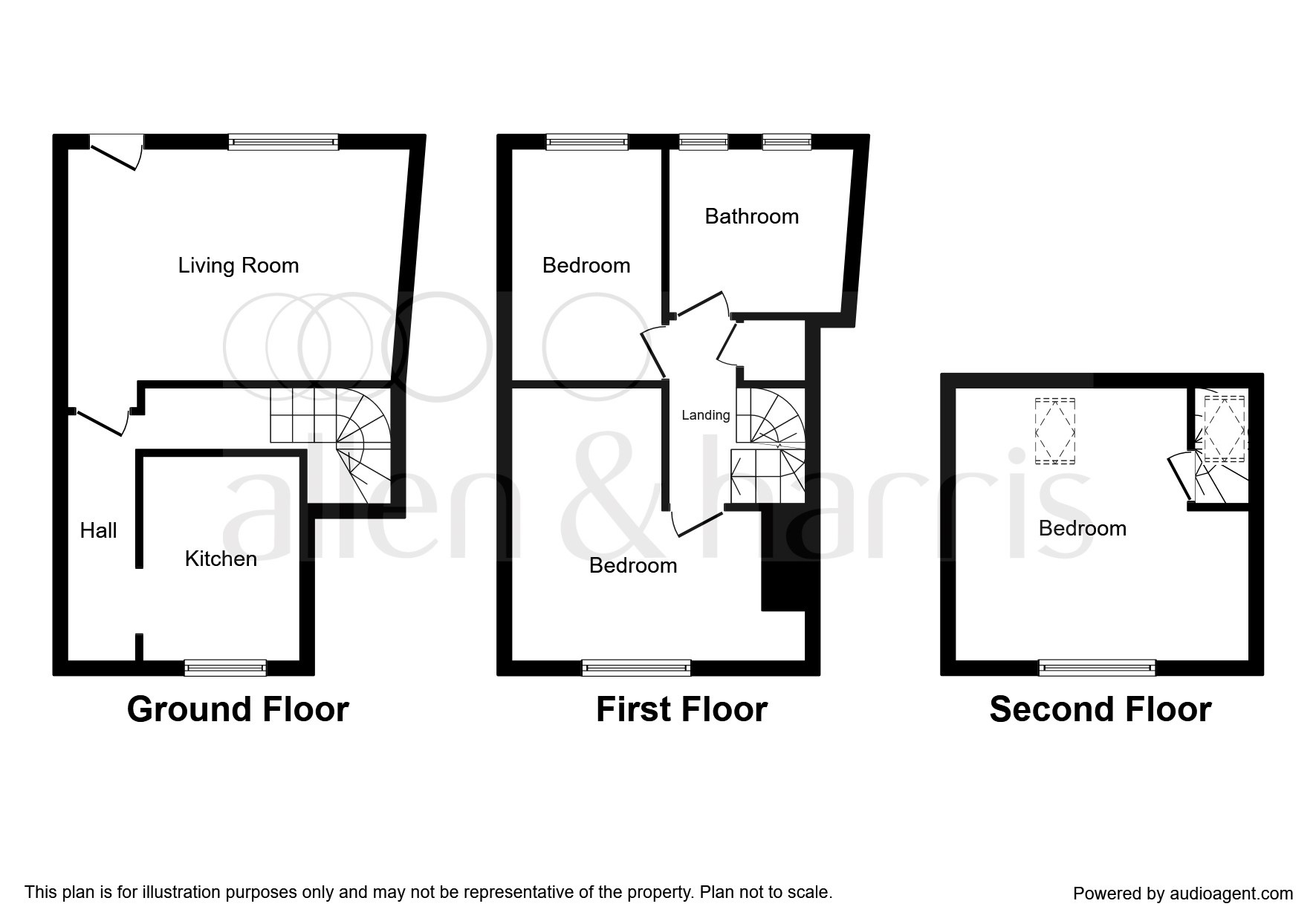3 Bedrooms Terraced house for sale in Catherine Street Mews, Hoopers Barton, Frome BA11 | £ 400,000
Overview
| Price: | £ 400,000 |
|---|---|
| Contract type: | For Sale |
| Type: | Terraced house |
| County: | Somerset |
| Town: | Frome |
| Postcode: | BA11 |
| Address: | Catherine Street Mews, Hoopers Barton, Frome BA11 |
| Bathrooms: | 1 |
| Bedrooms: | 3 |
Property Description
Summary
This is a stunning example of a significantly updated townhouse located in the beautiful Conservation Area of Frome having character and period features throughout arranged over three spacious floors, enjoying beautiful well-maintained private gardens and only a short stroll to the town centre.
Description
Situated in the heart of Frome's sought after Conservation Area, this Grade II listed former Weaver's Cottage is just a short stroll to the Artisan Catherine Hill, the Town Centre and within easy reach of the Train Station. A three bedroom town house home with many character features throughout being presented to a very high standard and to a contemporary design.
The accommodation comprises a ground floor light and airy through living dining room with doors opening out into the pretty walled garden and a modern fitted stylish kitchen. A traditional spiral staircase leads up to the next floor that has two double bedrooms with beams and exposed original wooden floorboards, and a stylish family bathroom. Another spiral staircase leads you to the second floor and another double bedroom with exposed beams. To the rear on the property, quietly tucked away is a recently landscaped rear garden enjoying a high level of privacy with a delightful seating area and mature planting.
This property is truly a lovely family home, and definitely not one to be missed!
Entrance Hall
Wooden front door into entrance hall extending to spiral staircase rising to first floor landing. Radiator. Ceiling hatch to Bedroom One. Doors leading to:
Living Dining Room 11' 1" x 15' 3" ( 3.38m x 4.65m )
Rear aspect windows looking out over the rear garden. Door leading out to rear garden. Radiator. Chimney breast with potential to convert into open fireplace. Feature curved wall.
Kitchen 7' 9" x 10' 2" ( 2.36m x 3.10m )
Range of wall and base units with work surfaces over and inset composite sink drainer with mixer tap over. Inset Miele induction hob, electric cooker with cooker hood above. Integrated fridge freezer. Integrated washing machine. Tiled floor. Tiled splashbacks. Front aspect window.
First Floor Landing
With further staircase leading up to the loft room. Large built in storage cupboard. Doors to two bedrooms and bathroom. Loft space.
Bedroom Three 7' 4" x 11' ( 2.24m x 3.35m )
Exposed wooden floors. Radiator. Rear aspect window looking out over the pretty rear garden. A very attractive light spare bedroom.
Bedroom One 14' max into recess x 13' max into recess ( 4.27m max into recess x 3.96m max into recess )
Front aspect window with deep window sill. Radiator. Exposed beam. Floor hatch under carpeted flooring that is easily accessed.
Bathroom
Two rear aspect windows looking out over the rear garden. Built in cupboard housing the Worcester combination boiler. Wall mounted heated towel rail. Tiled flooring. Part tiled walls. Suite comprising wash hand basin, low level wc, panelled bath with mixer tap and shower attachment over. Spot lights and extractor fan.
Top Floor
Stairs leading up to attic room, Velux window over and through latch door into:
Bedroom Two 13' 2" max x 12' 3" max ( 4.01m max x 3.73m max )
Front aspect window. Rear aspect Velux windows. Exposed beams Exposed floor boards. Radiator. Good ceiling height.
Rear Garden
Recently landscaped and fully wall enclosed. Stone seating area abutting the property with pathway through raised flower beads. Artificial lawn area flanked by further raised borders and mature flower beds. Steps leading up to decked seating area and rear gated access to the shared parking area.
Parking
Parking is available to the front of the property with also use of the resident car park to the rear.
1. Money laundering regulations: Intending purchasers will be asked to produce identification documentation at a later stage and we would ask for your co-operation in order that there will be no delay in agreeing the sale.
2. General: While we endeavour to make our sales particulars fair, accurate and reliable, they are only a general guide to the property and, accordingly, if there is any point which is of particular importance to you, please contact the office and we will be pleased to check the position for you, especially if you are contemplating travelling some distance to view the property.
3. Measurements: These approximate room sizes are only intended as general guidance. You must verify the dimensions carefully before ordering carpets or any built-in furniture.
4. Services: Please note we have not tested the services or any of the equipment or appliances in this property, accordingly we strongly advise prospective buyers to commission their own survey or service reports before finalising their offer to purchase.
5. These particulars are issued in good faith but do not constitute representations of fact or form part of any offer or contract. The matters referred to in these particulars should be independently verified by prospective buyers or tenants. Neither sequence (UK) limited nor any of its employees or agents has any authority to make or give any representation or warranty whatever in relation to this property.
Property Location
Similar Properties
Terraced house For Sale Frome Terraced house For Sale BA11 Frome new homes for sale BA11 new homes for sale Flats for sale Frome Flats To Rent Frome Flats for sale BA11 Flats to Rent BA11 Frome estate agents BA11 estate agents



.png)











