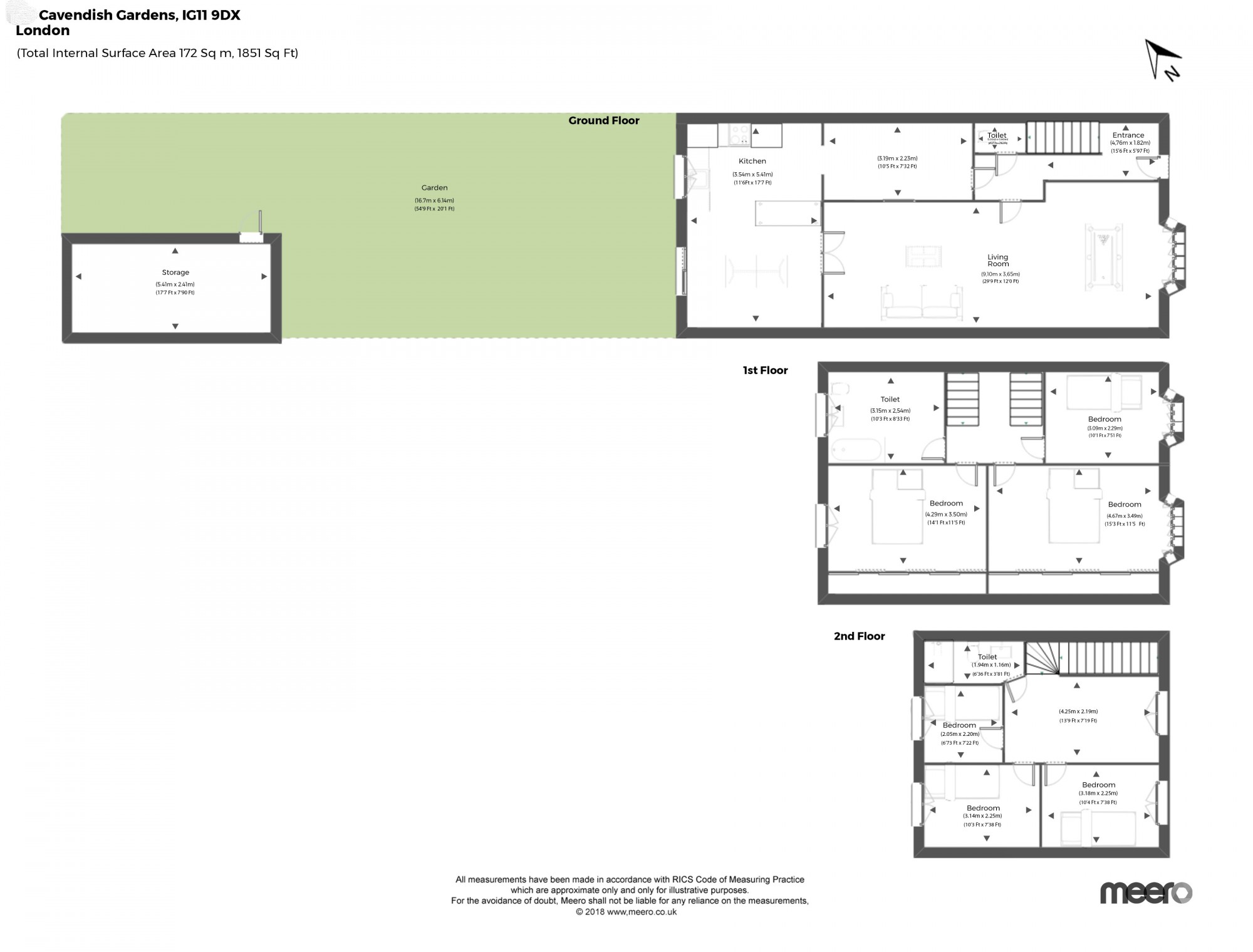6 Bedrooms Terraced house for sale in Cavendish Gardens, Barking, Essex IG11 | £ 500,000
Overview
| Price: | £ 500,000 |
|---|---|
| Contract type: | For Sale |
| Type: | Terraced house |
| County: | Essex |
| Town: | Barking |
| Postcode: | IG11 |
| Address: | Cavendish Gardens, Barking, Essex IG11 |
| Bathrooms: | 2 |
| Bedrooms: | 6 |
Property Description
Guide Price £500,000 To £525,000
re/max is delighted to offer for sale this well presented 6 bedrooms House maintained by the vendors. Located in the ever popular Leftley Estate. This family home is a credit to the current owners who have spent time and effort in showcasing the property you see today. Convenient for all local shops, amenities and is set in the catchment area of Manor School which is ideal if education is important you. Within easy walking distance to Upney station which is on the District line tube and ideal for commuters.
On the ground floor there is a large living room, and an amazing kitchen which has been created by a six metre extension. Externally there is a low maintenance big rear garden plus a Garage.
On the first floor there are two spacious double bedrooms, one single room and a spacious family bathroom plus a very large landing with stairs leading to the loft conversion. In the loft there is a further 3 bedrooms and a bathroom.
This property benefits from very large living room, fitted kitchen, 3 double bedrooms and 3 single room, Family Bath room on First Floor, and second floor.
Further benefits include double-glazing and gas central heating, big rear garden and a garage.
Agents Note - No services or appliances have been tested by ReMax Star Estate Agents. Sellers Note - Vendor has advised that they have enquired about the planning permission for the extension to create a larger family home.
Total internal surface Area approx.: 1851 sq. Ft. (172 sq. M)
Key Features:
6 Bedroom – Terraced House
Double Glazed
Gas Central Heating (Not Tested)
Family Bathroom (1st Floor & 2nd Floor)
Big Garden at back
Garage
Chain Free
Freehold
Room Description:
Entrance: Via Door to Hallway
Hallway: Stairs to first floor, laminated Flooring, radiator
Bedroom1 1st Floor:
(4.67m x 3.49m) (15’3 x 11’5)
Carpeted, Radiator, Double Glazed Window
Bedroom 2 1st Floor:
(4.29m x 3.50m) (14.1 x 11.5)
Carpeted, Radiator, Double Glazed Window
Bedroom 3 1st Floor:
(3.09m x 2.29m) (10’1 x 7’51)
Laminated, Radiator, Double Glazed Window
Bedroom 4 2st Floor:
(3.18m x 2.25m) (10’4 x 7’38)
Laminated, Radiator, Double Glazed Window
Bedroom 5 2st Floor:
(3.14m x 2.25m) (10’3 x 7’38)
Laminated, Radiator, Double Glazed Window
Bedroom 6 2st Floor:
(2.05m x 2.20m) (6’73 x 7’22)
Laminated, Radiator, Double Glazed Window
Living Room / Dining Room:
(9.10m x 3.65m) (29’9 x 12’0)
Carpeted, Radiator, Double Glazed Window
Kitchen: Ground Floor
(3.54m x 5.41m) (11’6 x 17’7)
Combination boiler, sink and drainer unit, Gas / electric oven, hob, fridge/freezer, double glazed window, plumbing for washing machine.
Bathroom1 First Floor:
(3.15m x 2.54m) (10’3 x 8’33)
Double glazed window to rear, fitted bath tub and shower, fitted W.C.
Bathroom2 2nd Floor
(1.94m x 1.16m) (6’36 x 3’81)
Fitted standing shower, fitted W.C.
Garden (Rear side)
(16.7m x 6.14m) (54’9 x 20’1)
Garage (Rear side of the House)
(5.41m x 2.41m) (17’7 x 7’90)
Property is ideal for first time buyer or Investment purpose. Viewings are highly recommended to avoid disappointment.
Re/max is the seller's agent for this property. Your conveyancer is legally responsible for ensuring any purchase agreement fully protects your position. We make detailed inquiries of the seller to ensure the information provided is as accurate as possible. Please inform us if you become aware of any information being inaccurate.
The information provided about this property does not constitute or form part of an offer or contract, or maybe it is regarded as representations. All interested parties must verify accuracy and your solicitor must verify tenure/lease information, fixtures & fittings and, where the property has been extended/converted, planning/building regulation consents. All dimensions are approximate and quoted for guidance only as are floor plans which are not to scale and their accuracy cannot be confirmed. Reference to appliances and/or services does not imply that they are necessarily in working order or fit for the purpose.
Property Location
Similar Properties
Terraced house For Sale Barking Terraced house For Sale IG11 Barking new homes for sale IG11 new homes for sale Flats for sale Barking Flats To Rent Barking Flats for sale IG11 Flats to Rent IG11 Barking estate agents IG11 estate agents



.png)











