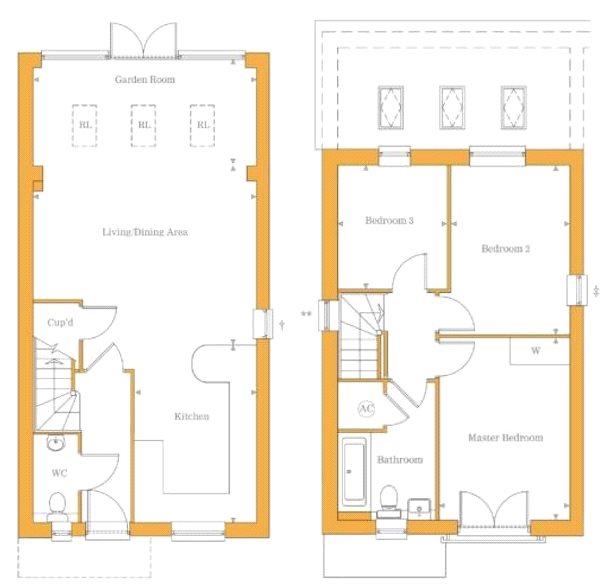3 Bedrooms Terraced house for sale in Caxton Park, Northfleet, Kent DA11 | £ 375,000
Overview
| Price: | £ 375,000 |
|---|---|
| Contract type: | For Sale |
| Type: | Terraced house |
| County: | Kent |
| Town: | Gravesend |
| Postcode: | DA11 |
| Address: | Caxton Park, Northfleet, Kent DA11 |
| Bathrooms: | 2 |
| Bedrooms: | 3 |
Property Description
Located within the popular Springhead Park Development is this well presented family home. With an abundance of space including 2 reception rooms, 3 good sized bedrooms with en-suite to master, family bathroom and seperate W.C. Benefits also include off road parking and being sold with no chain. Ideal for commuters looking for access to A2/M2 or ebbsfleet international train station.
Key Terms
Springhead Park was the first residential community in Ebbsfleet Garden City combining stylish living, masses of open green space with close proximity to rail links to the capital and excellent local amenities for modern lifestyles.
High Speed One is available from Ebbsfleet International rail station and offers fast services into London St. Pancras in just 19 minutes. A bridge is currently under construction that will link Springhead Park directly to Ebbsfleet International and due to open in 2020.
Entrance Hall:
Double glazed door to front. Radiator. Laminate flooring.
Ground Floor W.C.: (6' 6" x 3' 3" (1.98m x 1m))
Low level w.C. Wash hand basin. Laminate flooring. Radiator.
Lounge: (22' 10" x 16' 9" (6.96m x 5.1m))
Double glazed door to rear. Three skylight windows. Radiator. Laminate flooring. Built-in storage cupboard.
Kitchen: (11' 0" x 9' 2" (3.35m x 2.8m))
Double glazed window to front. Wall and base units with work surface over. Sink and drainer unit. Built-in single oven and induction hob with extractor hood over. Built-in fridge freezer. Built-in dishwasher and washing machine. Radiator. Laminate flooring.
Landing:
Doors to:-
Bedroom 1: (13' 0" x 9' 6" (3.96m x 2.9m))
Double glazed window to front leading to Juliett balcony. Carpet. Radiator. Built-in wardrobes.
Bedroom 2: (12' 4" x 8' 7" (3.76m x 2.62m))
Double glazed window to rear. Radiator. Carpet.
Bedroom 3: (8' 8" x 7' 10" (2.64m x 2.4m))
Double glazed window to rear. Radiator. Carpet.
Bathroom: (9' 4" x 6' 11" (2.84m x 2.1m))
Double glazed frosted window to front. Suite comprising panelled bath with shower over. Wash hand basin. Low level w.C. Laminate flooring. Heated towel rail. Built-in storage cupboard. Access to loft.
Property Location
Similar Properties
Terraced house For Sale Gravesend Terraced house For Sale DA11 Gravesend new homes for sale DA11 new homes for sale Flats for sale Gravesend Flats To Rent Gravesend Flats for sale DA11 Flats to Rent DA11 Gravesend estate agents DA11 estate agents



.png)







