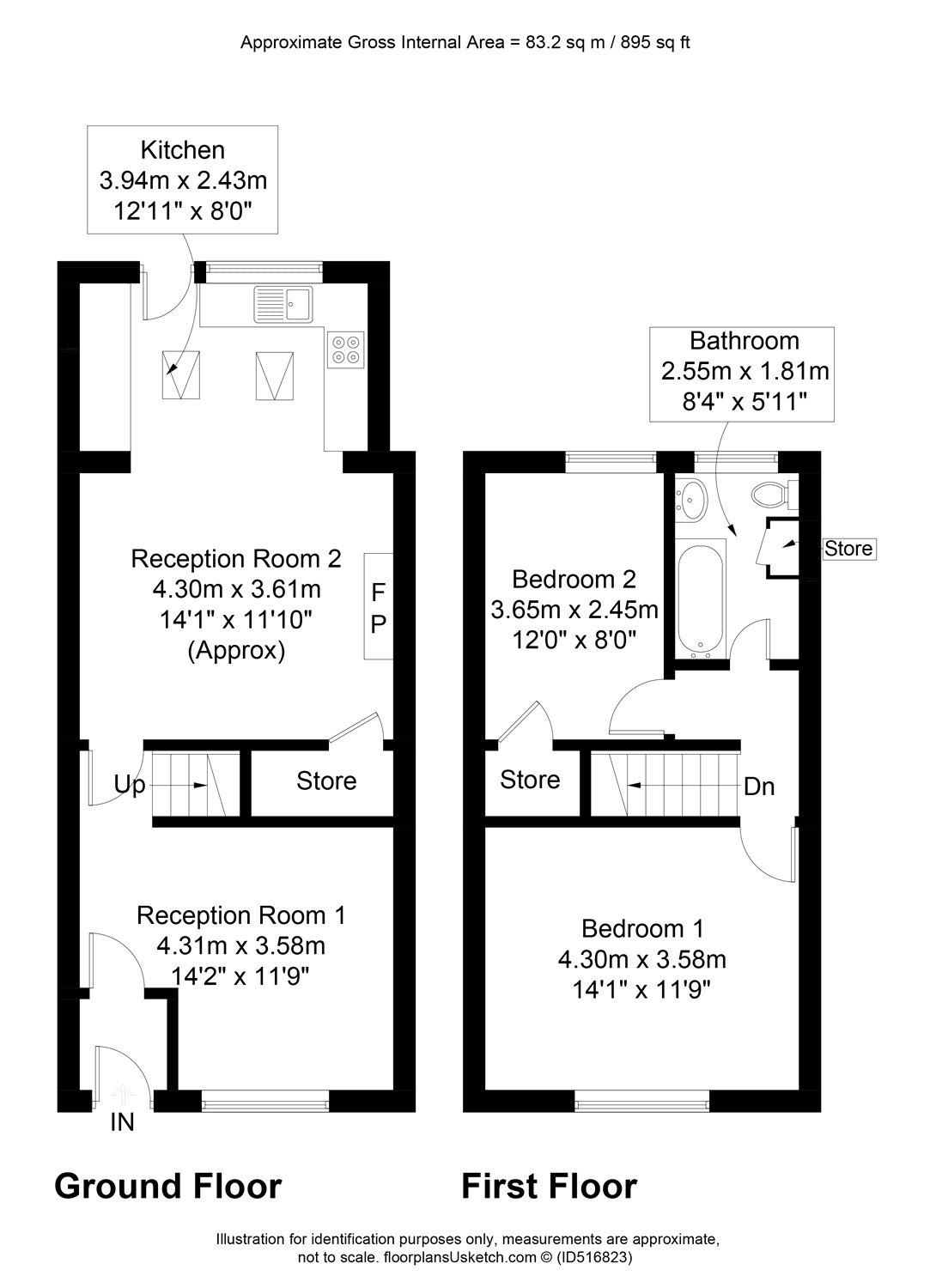2 Bedrooms Terraced house for sale in Cecil Street, Oswaldtwistle, Accrington, Lancashire BB5 | £ 93,950
Overview
| Price: | £ 93,950 |
|---|---|
| Contract type: | For Sale |
| Type: | Terraced house |
| County: | Lancashire |
| Town: | Accrington |
| Postcode: | BB5 |
| Address: | Cecil Street, Oswaldtwistle, Accrington, Lancashire BB5 |
| Bathrooms: | 1 |
| Bedrooms: | 2 |
Property Description
Situated at the heart of Oswaldtwistle this is a lovely modernised terrace property which will make a fantastic home for a first time buyer or family. This is a must see property to appreciate how a terrace property can be modernised and updated to suit modern living styles.
Briefly comprising; entry vestibule into the front living area which leads on through to the rear reception room that is open to the modern extension kitchen with integrated electric hob, oven, extractor hood and Velux windows in the sloped ceiling. All the downstairs flow through with the same wood effect laminate. Upstairs there are two bedrooms both neutrally decorated and carpeted and a three piece bathroom with shower and glass screen over the bath. Benefitting from UPVC double glazing, composite front door and gas central heating. Externally, there is a forecourt garden front and to the rear is a yard with bedding areas and brick storage shed.
Located off the main roads yet within easy reach of the amenities of the town and transport links.
A lovely property which would make a ready to move into home.
Ground floor
Entrance Vestibule Composite entrance door with double glazed window inserted and window above.
Front Reception 14'2" x 11'9" (4.32m x 3.58m). UPVC double glazed window to the front elevation. Wood laminate flooring. Central heated radiator, pendant lighting.
Dining Room 14'1" x 11'10" (4.3m x 3.6m). Same wood laminate flooring flowing through. Central heated radiator, pendant lighting. Understairs storage cupboard. Open to the kitchen area. Multi fuel stove set within light coloured surround and hearth.
Kitchen 12'11" x 8' (3.94m x 2.44m). Range of modern wall and base units in cream with wood effect worktops. Integrated electric hob, oven and extractor hood. Space for appliances, sink and drainer. Same wood laminate flooring. Central heating radiator. Two double glazed Velux windows. UPVC double glazed window and entrance door leading to the rear yard.
First floor
First Floor Landing Staircase to first floor is carpeted with a wooden hand rail which provides access to an 'L' shaped landing which comprises; carpet flooring, lighting and power points.
Bedroom One 14'1" x 11'9" (4.3m x 3.58m). UPVC double glazed window to the front elevation, carpet flooring, central heated radiator, lighting and power points.
Bedroom Two 12' x 8' (3.66m x 2.44m). UPVC double glazed window to the rear elevation, carpet flooring, central heated radiator, lighting and power points. Built-in storage cupboard.
Family Bathroom 5'11" x 8'4" (1.8m x 2.54m). Three piece bathroom comprising; panel bath with shower and glass screen over, wc and pedestal hand basin. Storage cupboard housing the Biasi boiler. Towel radiator.
External
External Externally to the rear there is flagged rear yard with a stone built shed.
Property Location
Similar Properties
Terraced house For Sale Accrington Terraced house For Sale BB5 Accrington new homes for sale BB5 new homes for sale Flats for sale Accrington Flats To Rent Accrington Flats for sale BB5 Flats to Rent BB5 Accrington estate agents BB5 estate agents



.png)











