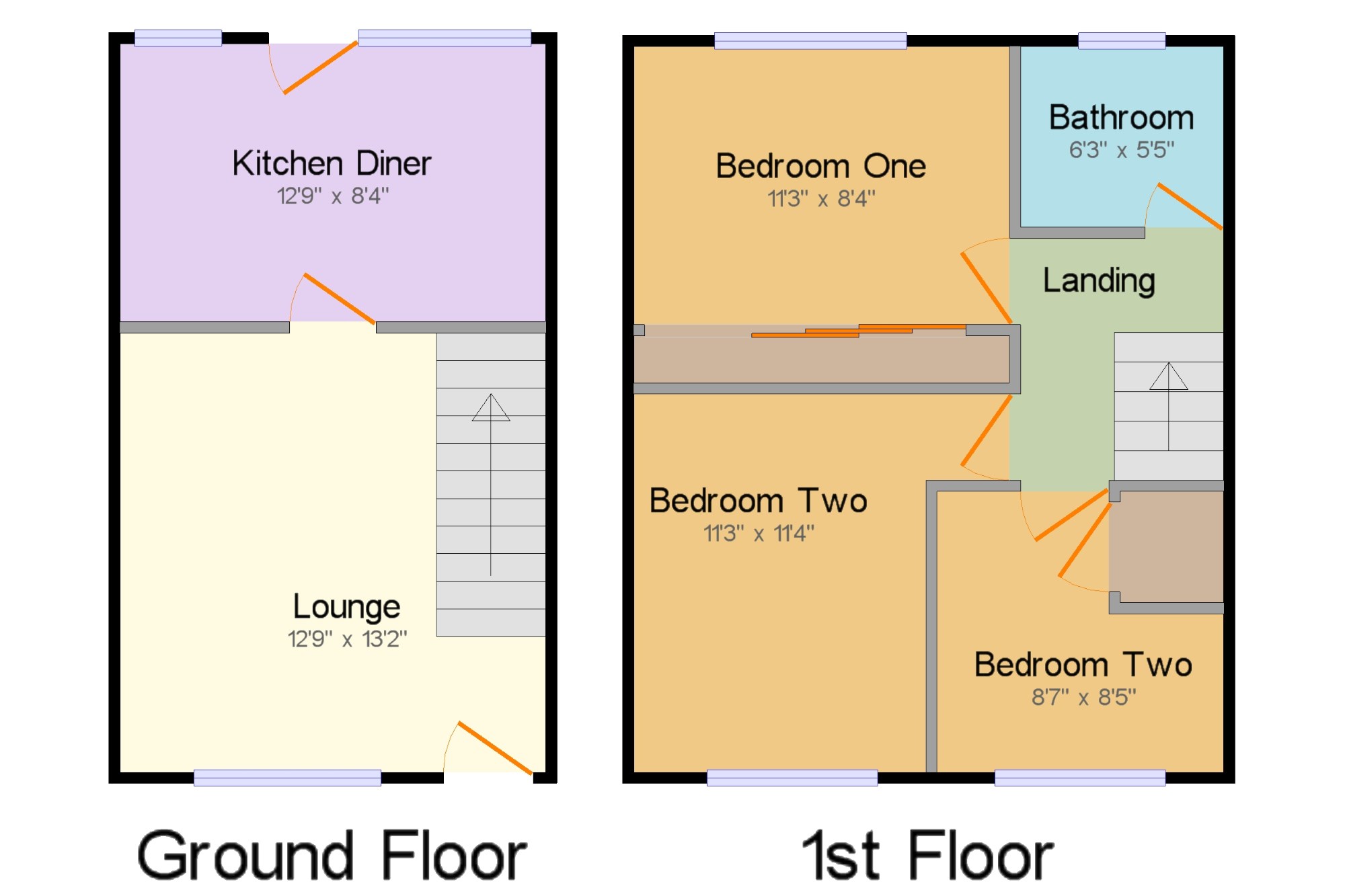3 Bedrooms Terraced house for sale in Cedar Road, Castle Gresley, Swadlincote, Derbyshire DE11 | £ 125,000
Overview
| Price: | £ 125,000 |
|---|---|
| Contract type: | For Sale |
| Type: | Terraced house |
| County: | Derbyshire |
| Town: | Swadlincote |
| Postcode: | DE11 |
| Address: | Cedar Road, Castle Gresley, Swadlincote, Derbyshire DE11 |
| Bathrooms: | 1 |
| Bedrooms: | 3 |
Property Description
A well presented townhouse house offering three bedrooms, lounge, kitchen diner, white bathroom suite, driveway and enclosed private garden, located in a quite residential position. The property benefits from gas central heating (installed in 2017) and double glazing (installed in 2017). To the ground floor there is a lounge with open plan stairs to the first floor and a kitchen diner overlooking the garden. To the first floor there is three bedrooms, built-in wardrobes to the master bedroom and a bathroom with a three piece suite in white. To the front there is a driveway for two cars and path to the rear. To the rear there is a paved patio and lawn garden with gate to the side. Viewing is essential.
Three bedroom townhouse
Lounge and kitchen diner
Driveway for two cars
Enclosed private rear garden
Gas central heating (installed 2017)
Double glazing (installed 2017)
Viewing is essential
Lounge12'9" x 13'2" (3.89m x 4.01m). UPVC double glazed door, opening onto the driveway. Double glazed uPVC window facing the front. Radiator, laminate flooring, under stair storage, open plan stairs to the first floor and door to the kitchen diner.
Kitchen Diner12'9" x 8'4" (3.89m x 2.54m). UPVC double glazed door, opening onto the garden. Double glazed uPVC windows facing the rear. Radiator, boiler and tiled splasbacks. Roll edge work surface, base units, one and a half bowl sink with mixer tap and drainer, integrated electric oven, integrated gas hob, space for washing machine, fridge/freezer and space for a dining table.
Landing x . Loft access, doors off to all bedrooms and bathroom.
Bedroom One11'3" x 8'4" (3.43m x 2.54m). Double glazed uPVC window facing the rear. Radiator, a built-in wardrobe.
Bedroom Two11'3" x 11'4" (3.43m x 3.45m). Double glazed uPVC window facing the front. Radiator.
Bedroom Three8'7" x 8'5" (2.62m x 2.57m). Double glazed uPVC window facing the front. Radiator, built-in storage cupboard.
Bathroom6'3" x 5'5" (1.9m x 1.65m). Double glazed uPVC window facing the rear. Heated towel rail, part tiled walls. Low level WC, panelled bath, shower over bath, pedestal sink.
Outside x . To the front there is a driveway providing off street parking for two cars and path to the rear. To the rear there is an enclosed garden with paved patio and lawn garden with gated access to the side.
Property Location
Similar Properties
Terraced house For Sale Swadlincote Terraced house For Sale DE11 Swadlincote new homes for sale DE11 new homes for sale Flats for sale Swadlincote Flats To Rent Swadlincote Flats for sale DE11 Flats to Rent DE11 Swadlincote estate agents DE11 estate agents



.png)









