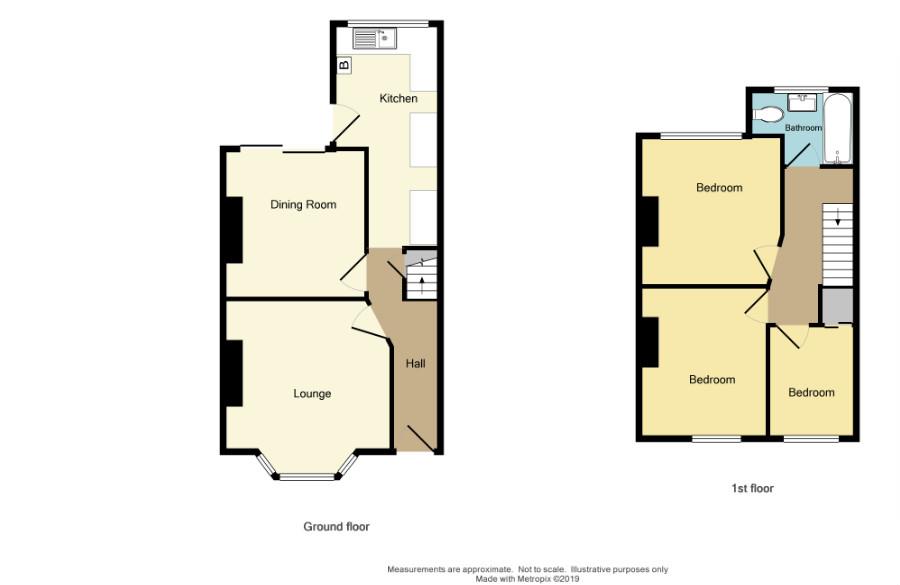3 Bedrooms Terraced house for sale in Cedars Avenue, Coundon, Coventry CV6 | £ 190,000
Overview
| Price: | £ 190,000 |
|---|---|
| Contract type: | For Sale |
| Type: | Terraced house |
| County: | West Midlands |
| Town: | Coventry |
| Postcode: | CV6 |
| Address: | Cedars Avenue, Coundon, Coventry CV6 |
| Bathrooms: | 1 |
| Bedrooms: | 3 |
Property Description
A well maintained terraced property in the popular area of Coundon, ideally placed for local shops, nearby schools and access to the City Centre and the A45 dual carriageway. Having uPVC double glazing and gas central heating and briefly comprising entrance hallway, front lounge, modern fitted kitchen and rear sitting room. Upstairs there are three good sized bedrooms and an attractive fully tiled family bathroom with shower. The front of the property is brick block paved and there is a low maintenance rear garden with a brick built garage.
Canopy Porch
Wiht uPVC double glazed entrance door with obscure glazed panels leading to:
Entrance Hallway
With stairs off to the first floor, central heating radiator, doors leading off to all downstairs rooms, telephone point and power.
Lounge (Front) (3.89m x 3.76m (12'9" x 12'4"))
With bay window to the front elevation, laminate flooring, gas central heating radiator, television aerial point, telephone point, power and single ceiling light point.
Fitted Kitchen (3.38m x 2.34m (11'1" x 7'8"))
With a range of base and wall units, uPVC double glazed window to the rear, space and plumbing for automatic washing machine, space for a gas cooker, extractor hood, inset 1½ bowl sink unit with mixer tap over, tiled splashbacks, wall mounted Vaillant combination boiler, gas central heating radiator, two ceiling light points, tiled flooring and side uPVC door leading to the rear garden.
Sitting Room (Rear) (3.28m x 3.07m (10'9" x 10'1"))
With sliding double doors out to the rear garden, laminate flooring, ceiling light point and gas central heating radiator.
First Floor Landing
With doors off to bedrooms and bathroom as follows:
Family Bathroom (2.34m x 1.73m (7'8" x 5'8"))
With matching white suite comprising low level WC, pedestal wash hand basin, panel bath with telephone hose style shower and waterfall shower above, tiled floor and walls, chrome heated towel rail, extractor unit, three ceiling light points and uPVC obscure double glazed window to the rear.
Bedroom One (Front) (3.38m x 2.82m (11'1" x 9'3"))
With uPVC double glazed window to the front, gas central heating radiator, power and ceiling light point.
Bedroom Two (Rear) (3.28m x 3.15m (10'9" x 10'4"))
With uPVC double glazed window to the rear elevation, gas central heating radiator, ceiling light point, power and being fully carpeted.
Bedroom Three (Front) (2.52 x 1.96 (8'3" x 6'5"))
Wiht uPVC window to the front elevation, gas central heating radiator, power, ceiling light point and useful over stairs storage.
Outside To The Front
There is a brick block paved driveway to the front of the property
Enclosed Rear Garden
With paved patio area and lawned area with a pathway leading to a rear brick built garage.
Property Location
Similar Properties
Terraced house For Sale Coventry Terraced house For Sale CV6 Coventry new homes for sale CV6 new homes for sale Flats for sale Coventry Flats To Rent Coventry Flats for sale CV6 Flats to Rent CV6 Coventry estate agents CV6 estate agents



.png)











