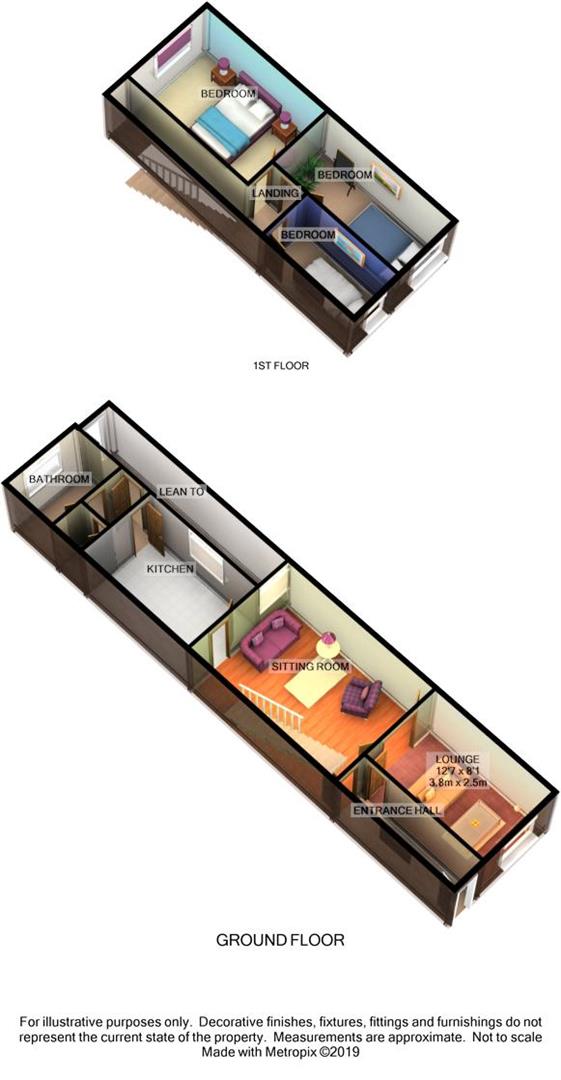3 Bedrooms Terraced house for sale in Cefn Bryn, Church Road, Burry Port SA16 | £ 99,950
Overview
| Price: | £ 99,950 |
|---|---|
| Contract type: | For Sale |
| Type: | Terraced house |
| County: | Carmarthenshire |
| Town: | Burry Port |
| Postcode: | SA16 |
| Address: | Cefn Bryn, Church Road, Burry Port SA16 |
| Bathrooms: | 1 |
| Bedrooms: | 3 |
Property Description
An excellent opportunity to purchase a recently updated three bedroom mid terrace house situated in the popular and sort after coastal town of Burry Port with the Town Centre, Harbour, Local Schools and Train Station all within easy reach. An ideal investment or First Time Buy and with No chain, viewing is recommended. Briefly comprising of Two Reception Rooms, Modern Kitchen, Bathroom, Shower Room, Three Bedrooms and a Good Size Rear Garden. EPC tbc.
Entrance:
Via uPVC double glazed door
Entrance Hallway:
Smooth Ceiling, part tiled floor, door into:
Sitting Room: (3.96m x 3.40m approx (13' x 11'2 approx))
Smooth ceiling, uPVC double glazed window to front, radiator, fire place with alcoves, double doors into:
Living Room: (4.93m x 3.51m approx (16'2 x 11'6 approx))
Smooth ceiling, uPVC double glazed window to rear, radiator, alcoves, stairs to first floor.
Kitchen (3.78m x 2.67m approx (12'5 x 8'9 approx))
Smooth ceiling, strip lighting, uPVC double glazed window to side, vinyl flooring, new fitted kitchen comprising of a range of wall and base units with a complimentary work surface over, toughened glass Franke sink with mixer tap, space for cooker, space for fridge freezer, Franke touch screen extractor hood, space for washing machine, wall mounted boiler, door into:
Inner Hallway:
Vinyl flooring, uPVC door to side.
Shower Room: (1.63m x 0.91m approx (5'4 x 3 approx))
Vinyl flooring, shower cubicle.
Bathroom: (2.64m x 1.73m approx (8'8 x 5'8 approx))
Smooth ceiling, obscured uPVC double glazed window to rear, radiator, vinyl flooring, three piece suite comprising of low level W.C, pedestal wash hand basin, bath.
Lean To: (6.43m x 2.01m approx (21'1 x 6'7 approx))
Electric, door to rear.
First Floor:
Landing:
Smooth ceiling, loft access.
Bedroom One: (4.06m x 2.74m approx (13'4 x 9' approx))
Smooth ceiling, uPVC double glazed window to front, radiator.
Bedroom Two: (3.84m x 2.82m approx (12'7 x 9'3 approx))
Smooth ceiling, uPVC double glazed window to rear, radiator.
Bedroom Three: (2.95m x 2.01m approx (9'8 x 6'7 approx))
Smooth ceiling, uPVC double glazed window to front, radiator.
Externally:
To the rear of the property is an long enclosed rear garden, made up of a paved area, an enclosed decked area with a gate leading to the rest of the garden which is laid mainly to lawn.
Property Disclaimer
Please note: All sizes are approximate please double check if they are critical to you. Prospective purchasers must satisfy themselves as to the accuracy of these brief details before entering into any negotiations or contract to purchase. We cannot guarantee the condition or performance of electrical and gas fittings and appliances where mentioned in the property. Please check with Willow Estates should you have any specific enquiry to condition, aspect, views, gardens etc, particuarly if travelling distances to view. None of the statements contained in these particulars are to be relied on as statements or representations of fact
Property Location
Similar Properties
Terraced house For Sale Burry Port Terraced house For Sale SA16 Burry Port new homes for sale SA16 new homes for sale Flats for sale Burry Port Flats To Rent Burry Port Flats for sale SA16 Flats to Rent SA16 Burry Port estate agents SA16 estate agents



.png)
