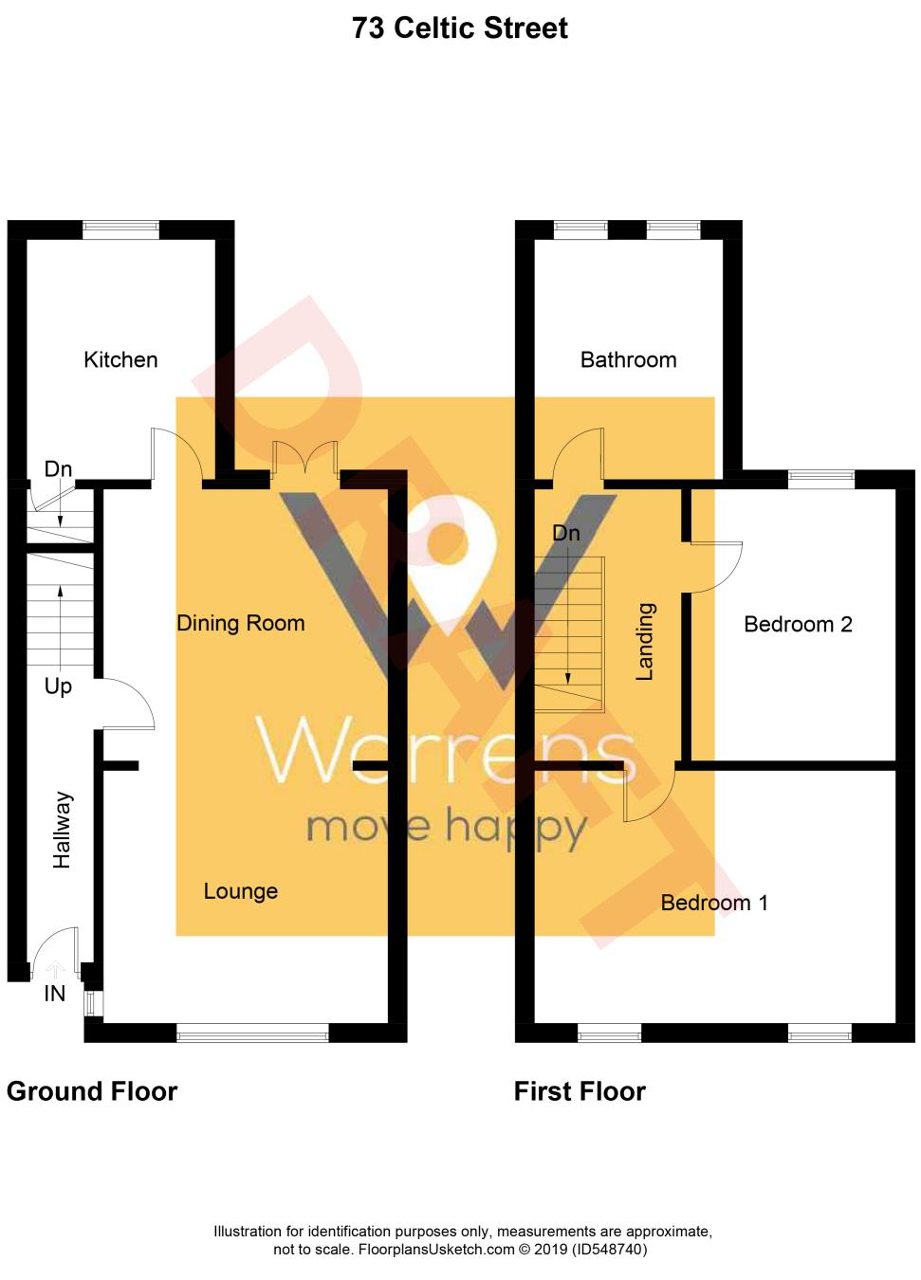2 Bedrooms Terraced house for sale in Celtic Street, Offerton, Stockport SK1 | £ 150,000
Overview
| Price: | £ 150,000 |
|---|---|
| Contract type: | For Sale |
| Type: | Terraced house |
| County: | Greater Manchester |
| Town: | Stockport |
| Postcode: | SK1 |
| Address: | Celtic Street, Offerton, Stockport SK1 |
| Bathrooms: | 0 |
| Bedrooms: | 2 |
Property Description
**no vendor chain** A larger style, attractive, two double bedroom garden fronted period terrace home that offers well presented accommodation of a generous proportion throughout. This home is located in a popular residential location, convenient for Offerton, Stockport and local transport links including the M60 motorway.
This home comprises an entrance hallway, lounge, dining room and a kitchen to the ground floor. Stairs from the kitchen lead down to the cellar. To the first floor is a landing, two double bedrooms and a bathroom (with four piece suite including bath and separate shower)
Ground Floor
Entrance Hallway
13' 7'' x 3' 1'' (4.16m x 0.96m) The home is accessed via a double glazed door into the entrance hallway. Radiator. Stairs to first floor.
Lounge
14' 5'' x 10' 1'' (4.4m x 3.09m) Double glazed half bay window to the front aspect. Ceiling coving. Two wall lights. Feature stone fireplace. Radiator.
Dining Room
13' 2'' x 11' 1'' (4.02m x 3.38m) Double doors lead out to the rear garden. Ceiling coving. Laminate flooring. Radiator.
Kitchen
9' 4'' x 8' 8'' (2.86m x 2.65m) Fitted with a range of wall, drawer and base units. Roll top work surfaces incorporate a one and a half bowl sink and drainer. Integrated electric oven with gas hob and extractor hood over. Integrated dishwasher, washing machine, fridge and freezer. Wall mounted 'combi' boiler. Laminate flooring. Ceiling spotlights. Double glazed window to the rear aspect.
First Floor
First Floor Landing
12' 10'' x 4' 6'' (3.92m x 1.39m)
Bedroom One
12' 11'' x 13' 8'' (3.95m x 4.18m) Two double glazed windows to the front elevation. Radiator.
Bedroom Two
12' 9'' x 8' 11'' (3.9m x 2.72m) Double glazed window to the rear elevation. Radiator. Ceiling coving.
Bathroom/W.C
8' 11'' x 8' 7'' (2.74m x 2.62m) Fitted with a four piece suite comprising tiled bath, separate shower cubicle, low level wc and a wash basin. Tiled floor and part tiled walls. Chrome heated towel rail. Extractor fan. Ceiling spotlights. Two double glazed frosted windows to the rear elevation.
Basement
Cellar
28' 0'' x 11' 1'' (8.54m x 3.39m) Through chamber. Gas and Electric meters.
Property Location
Similar Properties
Terraced house For Sale Stockport Terraced house For Sale SK1 Stockport new homes for sale SK1 new homes for sale Flats for sale Stockport Flats To Rent Stockport Flats for sale SK1 Flats to Rent SK1 Stockport estate agents SK1 estate agents



.png)











