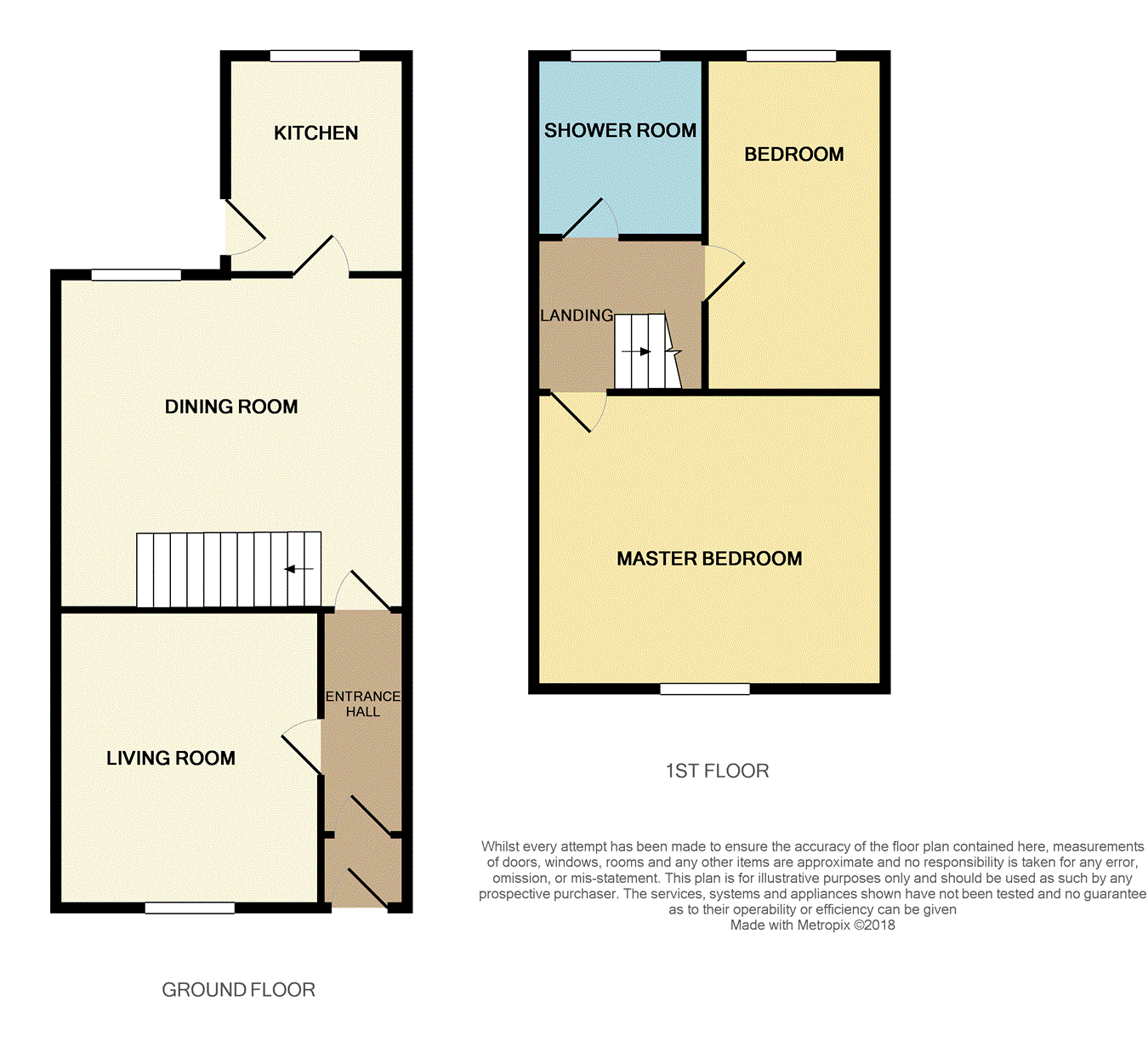2 Bedrooms Terraced house for sale in Cemetery Road, Kearsley, Bolton BL4 | £ 140,000
Overview
| Price: | £ 140,000 |
|---|---|
| Contract type: | For Sale |
| Type: | Terraced house |
| County: | Greater Manchester |
| Town: | Bolton |
| Postcode: | BL4 |
| Address: | Cemetery Road, Kearsley, Bolton BL4 |
| Bathrooms: | 0 |
| Bedrooms: | 2 |
Property Description
* excellent condition throughout *
Don't miss out on this neutrally decorated, two bedroom terraced property with period features and detached garage set on a fantastic plot of land to the rear. Well maintained and further enhanced by the current owner, we feel this property would be perfect for a couple of first time buyers or perhaps somebody looking to downsize from a 3/4 bed home. Briefly comprising of: Entrance hallway, living room, dining room, kitchen extension, landing, two adequately sized bedrooms and shower room. Externally, the property benefits from having a flagged yard to the front with gated access and an enclosed rear yard that isn't overlooked, as well as a garage and parking for 4 or 5 vehicles as previously stated. As most know, homes on Cemetery Road don't stay on the market too long due to it's close proximity of Farnworth Train Station and all the shops set half a mile away in Farnworth Town Centre. Internal inspection is highly recommended to appreciate the accommodation on offer.
Ground floor
entrance hall with vestibule
Carpet flooring, ceiling light point and single panel radiator.
Living room
4.34m x 3.39m (14' 3" x 11' 1") Carpet flooring, UPVC double glazed window to front elevation, ceiling light point, single panel radiator, original fireplace.
Dining room
4.75m x 4.51m (15' 7" x 14' 10") Carpet flooring, UPVC double glazed window to rear elevation, ceiling light point, double panel radiator, recently fitted electric fireplace.
Kitchen
Tiled flooring, UPVC double glazed window to rear elevation, ceiling light point, wall and base units, plumbing for washer machine and dishwasher, five ring gas hob, electric oven, stainless steel sink with drainer, UPVC door leading to rear yard.
First floor
landing
Carpet flooring, ceiling light point, access to loft.
Master bedroom
4.34m x 4.5m (14' 3" x 14' 9") Carpet flooring, UPVC double glazed window to front elevation, ceiling light point, single panel radiator.
Second bedroom
2.12m x 3.91m (6' 11" x 12' 10") Carpet flooring, UPVC double glazed window to rear elevation, ceiling light point, single panel radiator.
Shower room
2.23m x 2.85m (7' 4" x 9' 4") Tiled flooring, UPVC double glazed obscure window to rear elevation, towel rail radiator, tiled walls, hand wash basin, WC, walk in shower.
Exterior
front yard
Flagged, accessed via wooden gate.
Rear yard
Flagged. Wooden gate providing access to back road where a plot of land with detached garage can be found. Parking for several cars.
Property Location
Similar Properties
Terraced house For Sale Bolton Terraced house For Sale BL4 Bolton new homes for sale BL4 new homes for sale Flats for sale Bolton Flats To Rent Bolton Flats for sale BL4 Flats to Rent BL4 Bolton estate agents BL4 estate agents



.png)










