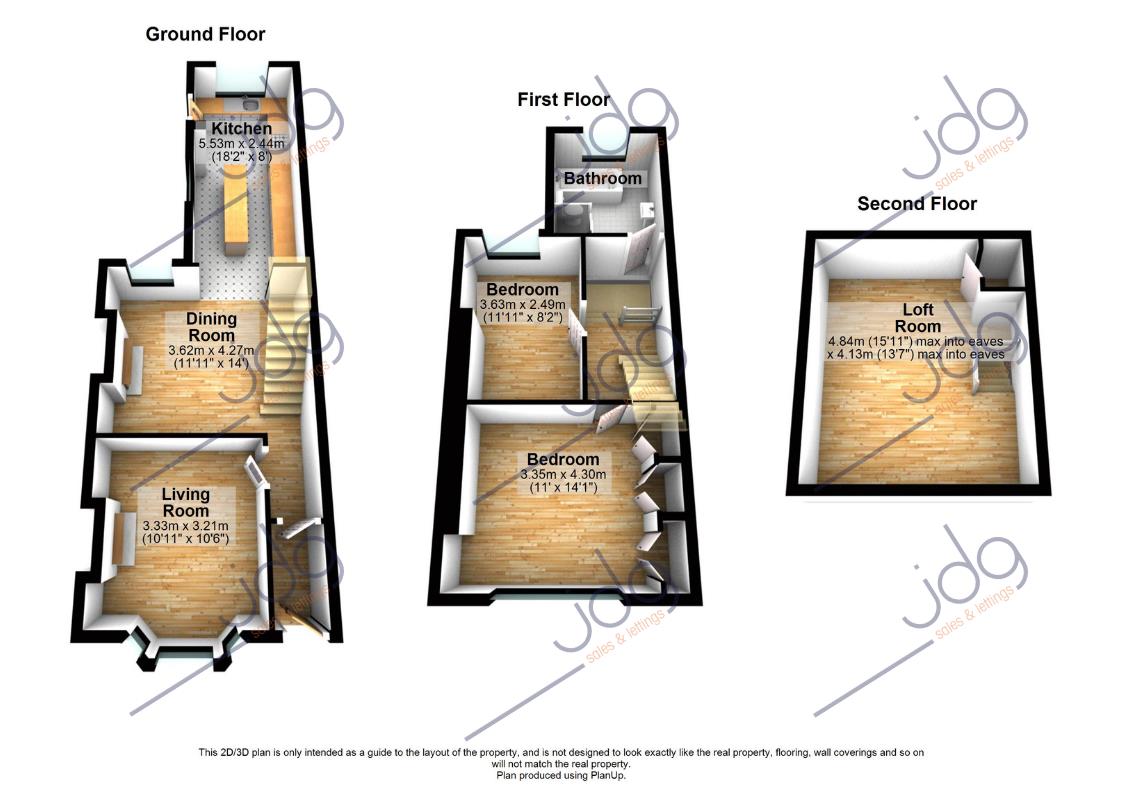2 Bedrooms Terraced house for sale in Central Avenue, Lancaster LA1 | £ 140,000
Overview
| Price: | £ 140,000 |
|---|---|
| Contract type: | For Sale |
| Type: | Terraced house |
| County: | Lancashire |
| Town: | Lancaster |
| Postcode: | LA1 |
| Address: | Central Avenue, Lancaster LA1 |
| Bathrooms: | 1 |
| Bedrooms: | 2 |
Property Description
A truly stunning period home with an extensive garden and private off street parking for two.
This is a home which will impress. Contemporary styling combines with traditional features. It has the most superb open plan kitchen diner and a fabulous 4-piece bathroom. This home will be hard to beat!
Where Is Central Avenue
Welcome to Central Avenue, the most beautiful, stylish period home that we have seen for a while. Set back from the road, by a small forecourt garden, Central Avenue is a popular residential street which is located just off Slyne Road.
Beaumont is just 1.5 miles north of Lancaster City Centre. It is a family-friendly area - for example, the local primary school is just a 3-minute walk.
Live here and pleasant walks into the countryside can be enjoyed along the canal which can be joined less than 250 meters away. There are local shops on neighbouring Slyne Road including a large spar shop, perfect for your every day needs. Turn left on to Slyne Road and you walk into the city centre in just 20 minutes. Turn right and the open countryside is almost on your doorstep.
The recently opened bypass is a great addition to the area. There is a junction just 1/4 mile away. It's perfect for those that commute. You are on the motorway in under 10 minutes!
Step Inside
Stand back across the road and begin by admiring the styling of this beautiful Victorian home. Take note of the recently installed uPVC double glazed windows, stylishly finished in slate grey. Open the freshly painted grey gate and follow the path to the front door of this beautiful period home.
Step inside, through the entrance vestibule and into the hallway. Straight ahead is the most magnificent open plan entertaining area. But for now, turn left into the bay fronted lounge.
The Ground Floor
Period features are everybody's favourite. This superb lounge is so light and bright with its bay window. The original cornicing and deep skirtings still feature. Forrest and sage green decor give this room its modern edge. This is a home which is injected with colour. It's a home with its own sense of style as you about to discover.
Next is the former dining room. This home has been opened up to the kitchen, creating a large social space. The original inglenook stone fireplace has been exposed and the fitting of a toasty multi-fuel stove gives the room a super cosy feel. Contemporary meets classic at Central Avenue.
The kitchen is a statement of style with a vast array of units in Cashmere Grey. Discreetly hidden behind the doors, are two large family size fridges freezers and an integrated washing machine. The double oven/combination microwave is also built in. This kitchen also an instant hot water tap - perfect for quickly making a cup of coffee or tea. The addition of the slimline island unit is a place visiting family and friends seem to naturally gather. It's also ideal to serve wine and nibbles. After all, you'll be wanting to invite people over.....
The First Floor
Returning to the entrance hallway, ascend the traditional staircase to the first-floor landing area. Glance back and you'll see the fixed ladder that leads to the attic.
Straight ahead is the fabulous 4-piece family bathroom suite. The deisgn is contemporary. Note the deep square edge bath, the separate walk-in shower and that stylish vanity sink unit, all illuminated by overhead inset spotlights.
The master bedroom is to the front of the home. This spacious double is beautifully decorated in greys injected with a yellow to give a pop of colour. Floor to ceiling wardrobes providing his and her storage, span one wall. The 2nd double bedroom looks out over the rear garden. The decor is stylish with a feature wall paper enhancing one wall.
The Attic Room
Take the white ladder staircase and climb up to the attic room. This light and the bright area offers the home flexibility - it's that extra area which can be used for hobbies, or just simply posh storage. It's crisply decorated, fully carpeted and has a Velux window. You'll find the gas combination boiler discreetly tucked away in the eves cupboard.
The Gardens And Private Parking
As the summer approaches, gardens become a priority on many home buyers wish lists.
Step outside, and first of all, there is the enclosed courtyard, ideal if you just want to simply enjoy a morning a coffee on a lazy Saturday morning. Just beyond there is private off street parking for two cars. It's side by side, so there is no need to keep on moving cars to let the other person out.
Open the gate and discover your zen-like garden. The plum slate path winds its way under the pergola's emerging at tucked away sitting area.
Imagine summer entertaining with friends and family as the bbq sizzles away. This garden is truly a great addition to this home.
Property Location
Similar Properties
Terraced house For Sale Lancaster Terraced house For Sale LA1 Lancaster new homes for sale LA1 new homes for sale Flats for sale Lancaster Flats To Rent Lancaster Flats for sale LA1 Flats to Rent LA1 Lancaster estate agents LA1 estate agents



.jpeg)











