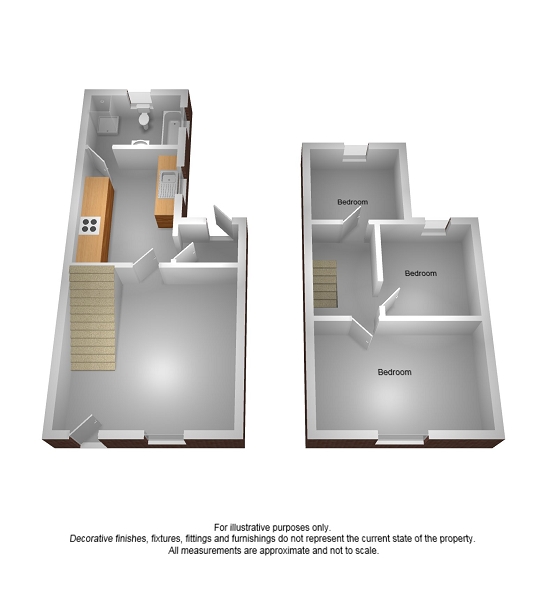3 Bedrooms Terraced house for sale in Cerrig Llwydion, Pontrhydyfen, Port Talbot, Neath Port Talbot. SA12 | £ 109,950
Overview
| Price: | £ 109,950 |
|---|---|
| Contract type: | For Sale |
| Type: | Terraced house |
| County: | Neath Port Talbot |
| Town: | Port Talbot |
| Postcode: | SA12 |
| Address: | Cerrig Llwydion, Pontrhydyfen, Port Talbot, Neath Port Talbot. SA12 |
| Bathrooms: | 1 |
| Bedrooms: | 3 |
Property Description
Situated in the village location of Pontrhydyfen which is ideal for access to the neighbouring towns and is ideal for country walks and outdoor leisure activities. This cottage has been updated with modern fixtures and fittings and has the benefit of a garage at the rear of the property for parking
Entrance
Via frosted glass panel PVCu door.
Reception 1/Lounge (18' 2" x 12' 1" or 5.54m x 3.69m)
Two centre lights. Coving. Large picture double glazed PVCu window to the front offering views overlooking the valley. Radiator. Television point. Staircase leading to the first floor with fitted carpet. Laminated flooring in a wood effect.
Kitchen (13' 5" x 9' 1" or 4.10m x 2.76m)
Centre light. Sunken spot lights. Fitted with a range of wall and base units all matching with laminated worktops over housing sink and drainer with mixertap. Radiator. Breakfast bar area. Four ring gas burner hob with electric oven and extractor fan. Space and plumbing for washing machine. Splashback tiling. Tiled flooring. PVCu door leading to the utility space.
Utility
PVCu roof. Frosted glass door leading to the rear. Space for tumble dyer. Worktop area. Tiled flooring.
Bathroom (9' 3" x 6' 1" or 2.82m x 1.86m)
Centre light. Extractor. Coving. Two frosted glass PVCu windows, one to the rear and one to the side. Panel sided bath with low level w.C., walk in corner shower with glass screen and pedestal wash hand basin. Radiator. Respatex to walls. Tiled flooring.
Landing
Centre light. Fitted carpet. Doors leading to all bedrooms.
Bedroom 1 (10' 11" x 9' 4" or 3.33m x 2.84m)
Centre light with fan. Coving. PVCu double glazed window to the rear. Radiator. Fitted carpet.
Bedroom 2 (8' 11" x 9' 8" or 2.72m x 2.95m)
Centre light. PVCu double glazed window overlooking the front offering views across the valley. Radiator. Built-in floor to ceiling sliding door wardrobes. Laminated flooring in a grey effect.
Bedroom 3 (6' 7" x 9' 2" or 2.01m x 2.79m)
Centre light. Loft access. PVCu double glazed window overlooking the rear. Fitted carpet.
Outside
Tiered garden at the rear with steps and pathway with a levelled area leading to the garage and gate to lane. The rear garden is fully enclosed. The front garden has recently been updated and has steps leading to the front door and courtyard garden space with artificial lawn.
Directions
Travelling through Pontrhydyfen from Cwmavon heading towards Neath the property can be found on the right hand side.
Property Location
Similar Properties
Terraced house For Sale Port Talbot Terraced house For Sale SA12 Port Talbot new homes for sale SA12 new homes for sale Flats for sale Port Talbot Flats To Rent Port Talbot Flats for sale SA12 Flats to Rent SA12 Port Talbot estate agents SA12 estate agents



.png)











