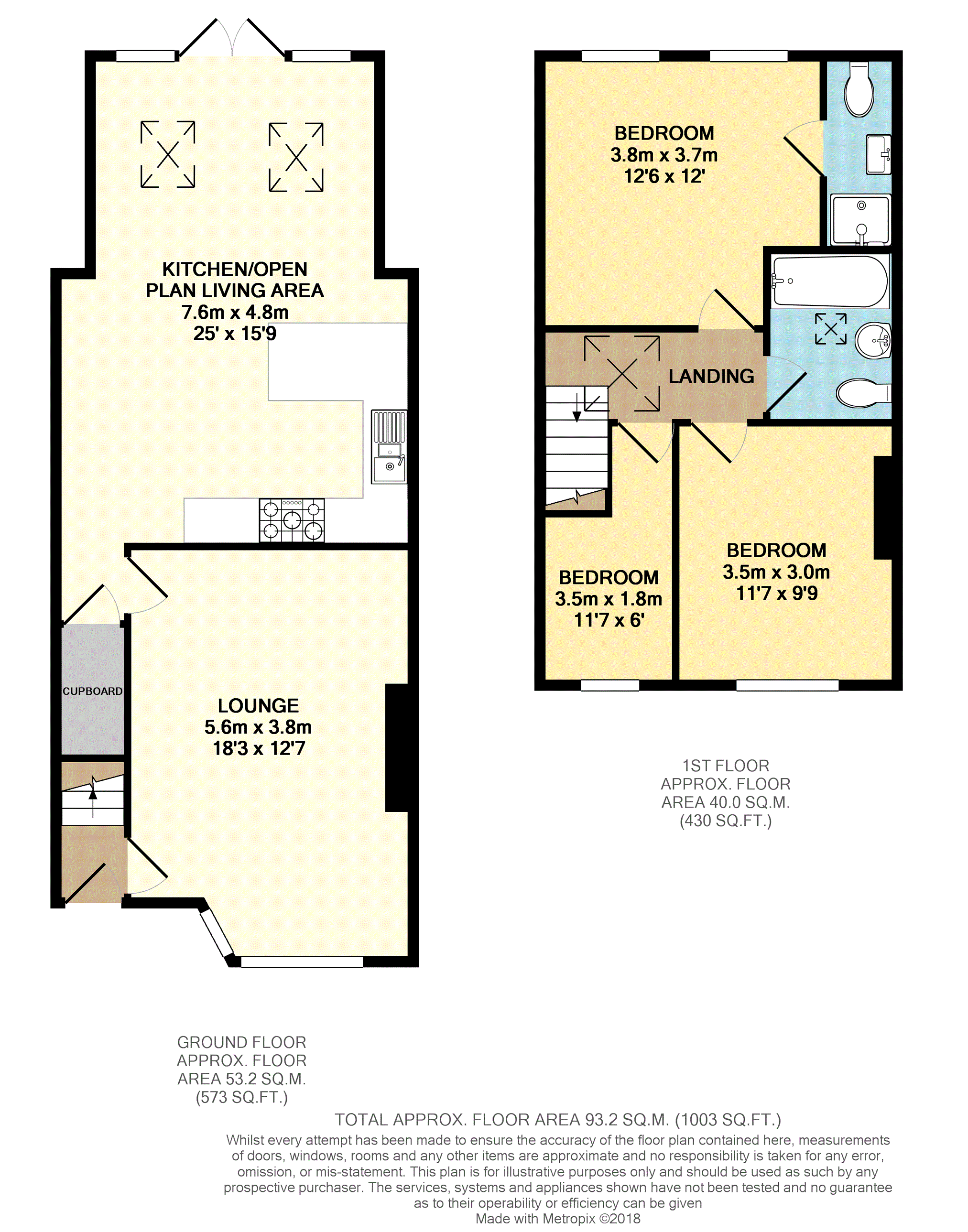3 Bedrooms Terraced house for sale in Chadwick Lane, Heywood OL10 | £ 180,000
Overview
| Price: | £ 180,000 |
|---|---|
| Contract type: | For Sale |
| Type: | Terraced house |
| County: | Greater Manchester |
| Town: | Heywood |
| Postcode: | OL10 |
| Address: | Chadwick Lane, Heywood OL10 |
| Bathrooms: | 1 |
| Bedrooms: | 3 |
Property Description
Extended & fully renovated bay fronted terraced home, spacious immaculate interiour with original features, three bedrooms (master en suite), no chain, three car parking plus garage, yard area plus additional lawn garden, within half a mile of Heywood centre, Aldi & Morrisons, good local schools, great links to M62, M60 & M66 motorways.
This large period bay fronted terraced home has been fully restored and renovated by it's current owners to provide a fantastic family home. The accommodation on offer comprises three bedrooms (master en suite), family bathroom, lounge, large open plan living & kitchen area and hallway entrance with an original feature tiled floor. To the front of the property there is a garden area. To the rear of the property there is a yard area leading to a driveway for 3 cars, a garage and a further enclosed lawn garden area.
The property is located on a quiet side street within half a mile of Heywood centre just off Rochdale Road East. With the property being close to heywood centre there are a wide selection of shops, bars and reastaurants close by as well as Aldi and Morrisons supermarkets. There are a good selection of schools close by. For commuting there are good public transport links and easy access to the M62, M60 and M66 motorways. Viewing is strongly recommended to appreciate the standard and size of accommodation on offer as well as the features which you would not normally get with a period property including a garden, driveway and garage.
Viewings can be booked 24hrs a day over the phone or online at Purplebricks.
Hallway
Has a door to the front, ceiling light point and original tiled floor.
Lounge
18.2' x 12.6'
Has a front facing double glazed bay window, radiator, ceiling light point, picture rail and feature fireplace.
Open Plan Living
21.5' x 15.3'
The impressive open plan kitchen/living area has double glazed french doors to the rear garden, two double glazed skylight windows, two vertical radiators, spotlights, two ceiling light points, under stairs cupboard, wall and base units with work surfaces with integrated fridge, freezer, washer/dryer, one and a half sink unit with drainer, double oven, hob and extractor.
Landing
Has a skylight allowing natural light through, ceiling light point and a loft access hatch with pull down ladders.
Master Bedroom
12.5' x 12'
Has two rear facing double glazed windows overlooking the rear garden, radiator and ceiling light point.
Master En-Suite
Has a heated towel rail, spotlights and a three piece suite comprising shower cubicle, W.C. And sink with tiling to complement.
Bedroom Two
11.6' x 9.8'
Has a front facing double glazed window, radiator and ceiling light point.
Bedroom Three
11.7' narrows to 7.5' x 5.9'
Has a front facing double glazed window, radiator and ceiling light point.
Family Bathroom
Has a light tunnel allowing natural light in, heated towel rail, spotlights, tiled elevations and a three piece suite comprising bath with shower over, W.C. And sink.
Front Garden
To the front of the property there is a garden area with steps to the front door.
Rear Garden
To the rear of the property there is a yard area with a gate leading to the parking area for three cars, garage and lawn garden area.
Property Location
Similar Properties
Terraced house For Sale Heywood Terraced house For Sale OL10 Heywood new homes for sale OL10 new homes for sale Flats for sale Heywood Flats To Rent Heywood Flats for sale OL10 Flats to Rent OL10 Heywood estate agents OL10 estate agents



.png)











