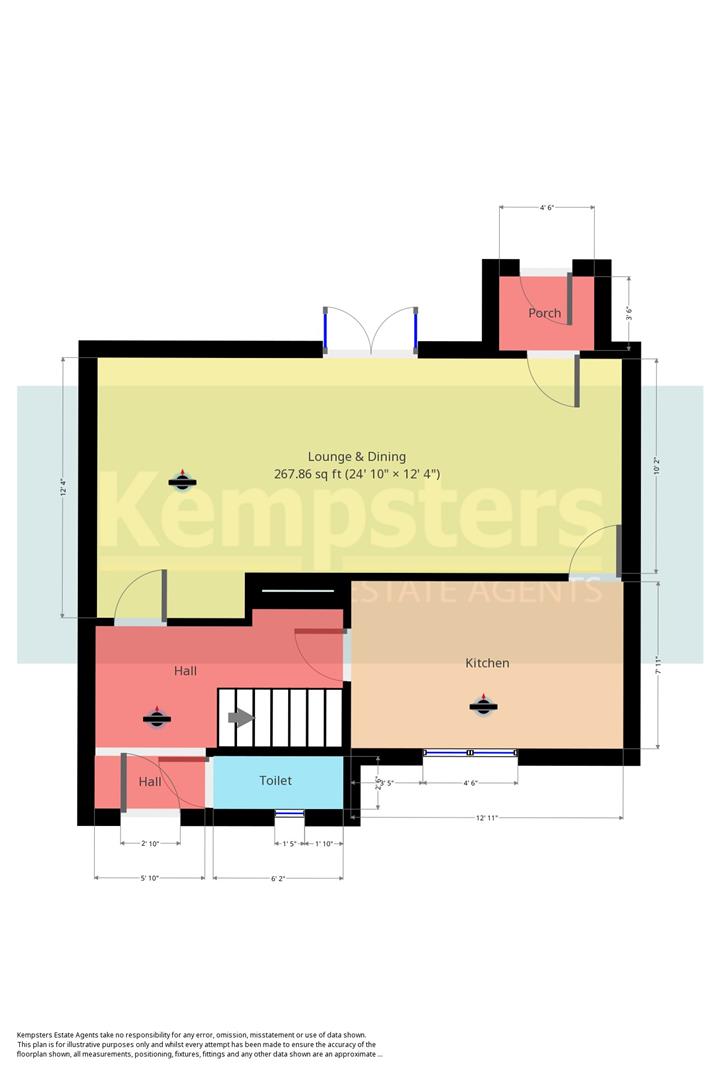3 Bedrooms Terraced house for sale in Chafford Way, Stifford Clays, Grays RM16 | £ 292,500
Overview
| Price: | £ 292,500 |
|---|---|
| Contract type: | For Sale |
| Type: | Terraced house |
| County: | Essex |
| Town: | Grays |
| Postcode: | RM16 |
| Address: | Chafford Way, Stifford Clays, Grays RM16 |
| Bathrooms: | 1 |
| Bedrooms: | 3 |
Property Description
This spacious three bedroom house is situated in a great location close to local shops and schools. Features include a large lounge/diner, fitted kitchen, ground floor cloakroom, good size bedrooms, stylish bathroom, west facing garden plus ample parking in residents bays. 360 virtual tour available.
Entrance Hall
Textured ceiling, access to first floor, radiator, laminate floor.
Ground Floor Cloakroom
Opaque double glazed window to front, textured ceiling, suite comprising vanity unit with inset wash hand basin and low flush toilet, tiled floor.
Kitchen (3.66m’3.35m x 2.13m’3.05m (12’11 x 7’10))
Double glazed window to front, textured ceiling, range of base and eye level units with contrasting work surfaces, inset single drainer sink unit, integrated oven, hob, concealed extractor, dishwasher and fridge/freezer, space for washing machine, radiator, power points, tiled floor.
Lounge/Diner (7.32m’3.35m x 3.05m’0.61m.66m’1.22m (24’11 x 10’)
Double glazed French doors with matching side windows to rear, multi panel door leads to rear porch, coved and textured ceiling, feature fireplace with inset coal effect fire, radiator, power points, laminate floor.
Rear Porch
Opaque double glazed door leads to rear garden, textured ceiling, vinyl floor covering, .
First Floor Landing
Double glazed window to front, textured ceiling, access to loft space, built-in airing cupboard housing gas central heating boiler, fitted carpet.
Bedroom One (3.66m’0.30m x 3.05m’3.35m (12’1 x 10’11))
Double glazed window to rear, textured ceiling, radiator, power points, fitted carpet.
Bedroom Two (3.66m’1.52m x 2.44m’2.13m (12’5 x 8’7))
Double glazed window to rear, textured ceiling, radiator, power points, fitted carpet.
Bedroom Three (2.74m’2.44m x 2.13m’0.61m (9’8 x 7’2))
Double glazed window to front, textured ceiling, radiator, power points, fitted carpet.
Bathroom (2.13m’2.44m x 2.13m’0.91m (7’8 x 7’3))
Opaque double glazed window to front, textured ceiling, suite comprising bath with independent shower unit above, shower screen, pedestal wash hand basin and low flush toilet, partly tiled walls, radiator, vinyl floor covering.
West Facing Rear Garden (in excess of 10.67m’ (in excess of 35’))
Immediate patio area, remainder laid to lawn with shrub borders, pergola, timber shed, rear pedestrian access.
Front Garden
Laid to lawn with conifer border. Pathway leads to parking in residents bays.
Property Location
Similar Properties
Terraced house For Sale Grays Terraced house For Sale RM16 Grays new homes for sale RM16 new homes for sale Flats for sale Grays Flats To Rent Grays Flats for sale RM16 Flats to Rent RM16 Grays estate agents RM16 estate agents



.png)











