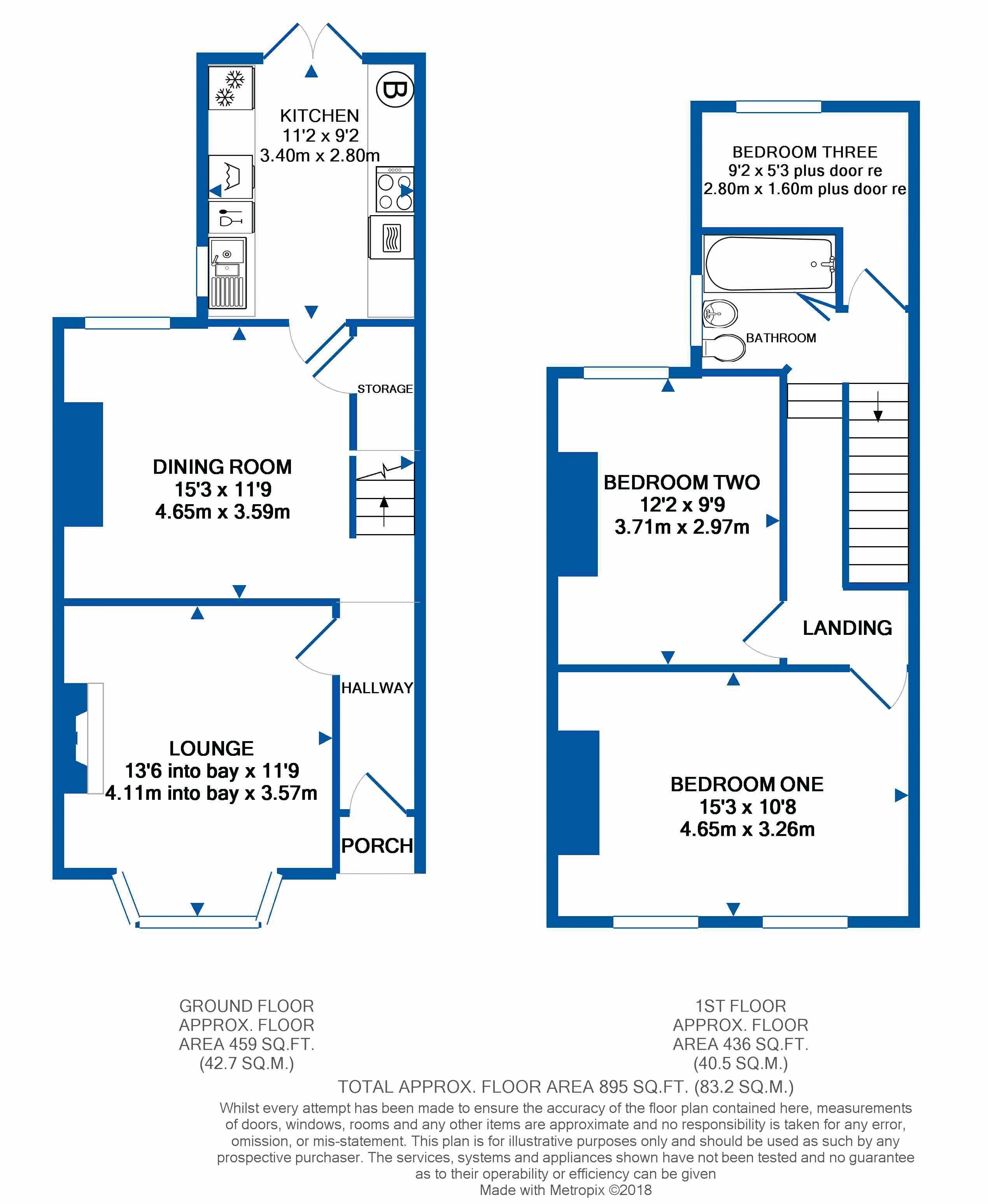3 Bedrooms Terraced house for sale in Chaldon Road, Caterham CR3 | £ 395,000
Overview
| Price: | £ 395,000 |
|---|---|
| Contract type: | For Sale |
| Type: | Terraced house |
| County: | Surrey |
| Town: | Caterham |
| Postcode: | CR3 |
| Address: | Chaldon Road, Caterham CR3 |
| Bathrooms: | 1 |
| Bedrooms: | 3 |
Property Description
A victorian built large three bedroom house which has been sympathetically modernised and tastefully decorated throughout, still retaining the character of the 'Victorian Era'. Outside there is a level landscaped 80' (approx) rear garden with a Detached Garage and a large driveway for off road parking. A viewing is essential to fully appreciate this victorian built house!
Directions
From the High Street in Caterham on the Hill proceed along Court Road, turn left at the 'T' junction into Chaldon Road, the house is on the left handside.
Location
The house is located in a residential road of mainly Victorian built houses within a 200 yards of local shops on the Chaldon Road. This area of Caterham has many benefits for family living, within a quarter of a mile there are local shops in Westway and a Tesco Supermarket at The Village along Coulsdon Road. The area has a good selection of schools ranging from Nursery to Infant and Junior and De Stafford Secondary school in Burntwood Lane where there is also a Sports Centre.
Caterham Valley has a wider range of shops including two supermarkets, Caterham Railway Station, restaurants and pubs. The car commuter can benefit from the close proximity of the M25 at Godstone which is approximately three miles away.
Wide open spaces for walking in woodland and greenbelt countryside can be found in the adjacent village of Chaldon and the North Downs. There is also a fine Golf Course within half a mile of the house in Rook lane, Chaldon.
A convenient location for both the town and countryside
Covered Porch
Covered porch with an outside light.
Entrance Hall
Part double glazed and panelled front door, wood effect flooring, electric meter cupboard, radiator, open plan to the Dining Room with a staircase to the first floor landing.
Lounge (13' 6'' into bay x 11' 9'' (4.11m x 3.58m))
Double glazed half frosted bay window to front, attractive period fireplace, moulded coved ceiling, wood effect flooring, TV point and radiator.
Dining Room (11' 9'' x 15' 3'' (3.58m x 4.64m) Max)
Double glazed window to rear, door to the Kitchen. Under stairs storage cupboard, coved ceiling, wood effect flooring and radiator.
Kitchen (11' 2'' x 9' 2'' (3.40m x 2.79m))
Double glazed french doors to the rear garden and a double glazed window to side, gloss white range of wall and base units with complementary worktops and splashbacks. Integral Baumatic electric hob with an extractor fan above, integral dishwasher, washing machine and a fridge/freezer. One and a half bowl stainless steel sink unit with a mixer tap and cupboards under, cupboard housing a wall mounted 'Combi' gas central heating boiler.
First Floor Accommodation
Split Level Landing
Coved ceiling and access to the loft.
Bedroom One (10' 8'' x 15' 3'' (3.25m x 4.64m))
Two double glazed half frosted windows to the front, exposed wood flooring and two radiators.
Bedroom Two (12' 2'' x 9' 9'' (3.71m x 2.97m))
Double glazed window to rear, coved ceiling and radiator.
Bedroom Three (9' 2'' x 5' 3'' plus deep door recess (2.79m x 1.60m))
Double glazed window to rear, coved ceiling and radiator.
Bathroom
Double glazed window to side, modern white suite comprising of a panelled bath with a mixer tap hand held shower attachment and a separate mixer shower fitment, vanity wash hand basin and a low flush WC. Tiled surrounds and flooring, extractor fan, fitted wall mirror and shaver point. Wall mounted heater ladder style towel rail.
Outside
Detached Garage & Driveway (18' 6'' x 11' 3'' (5.63m x 3.43m))
Detached garage with a pitched roof, power and light, electric roller garage door, door to garden. The garage is approached via a driveway with parking for 1-2 vehicles.
Rear Garden
The level rear garden extends approximately 80' in length with a lawn area and herbaceous borders. A path leads to the rear access gate, the Detached Garage and a Timber Garden Shed. To the rear of the house there is a patio with a canopy above.
10/10/2018.
Property Location
Similar Properties
Terraced house For Sale Caterham Terraced house For Sale CR3 Caterham new homes for sale CR3 new homes for sale Flats for sale Caterham Flats To Rent Caterham Flats for sale CR3 Flats to Rent CR3 Caterham estate agents CR3 estate agents



.png)








