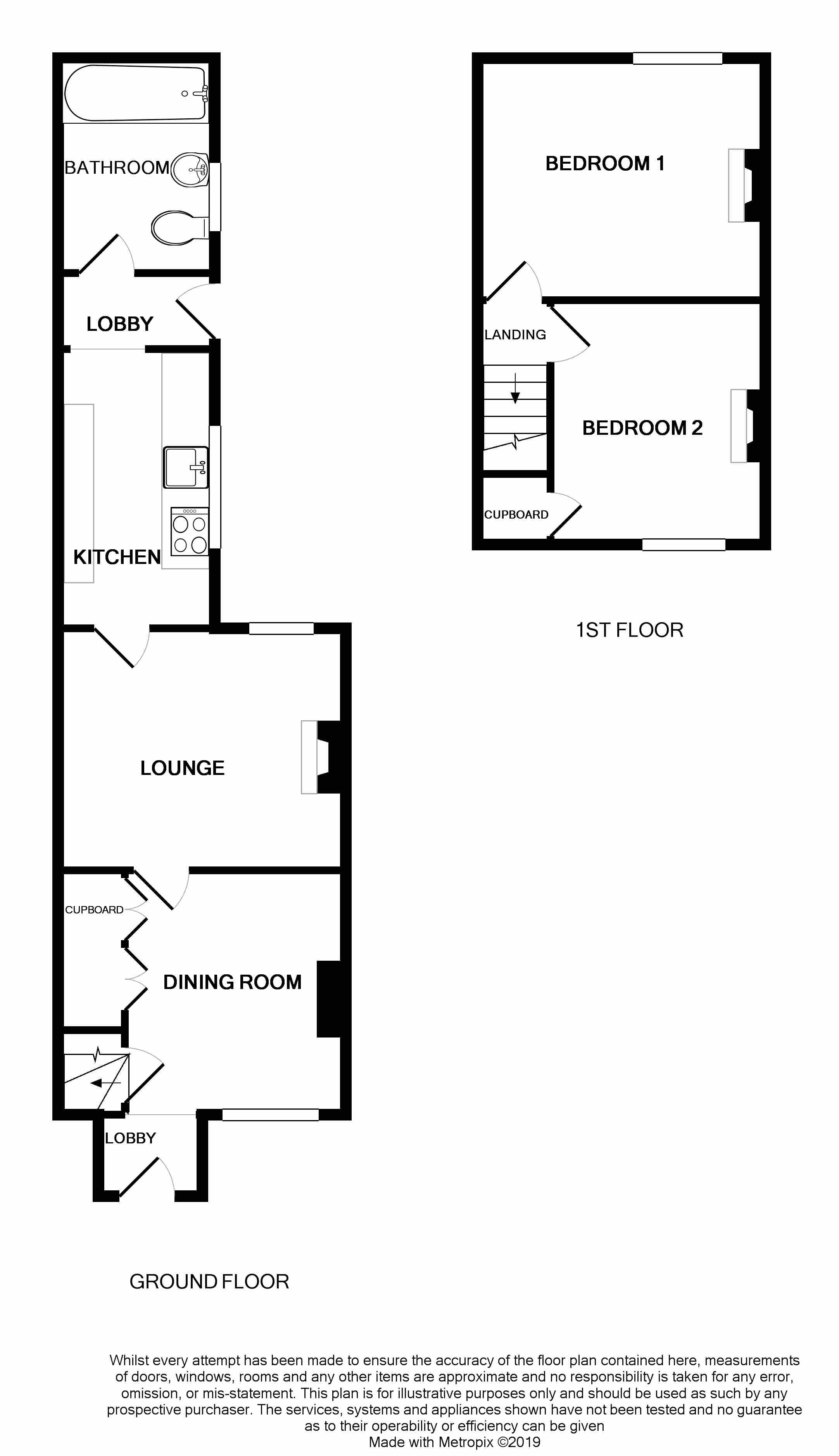2 Bedrooms Terraced house for sale in Chalkdell Path, Hitchin SG5 | £ 365,000
Overview
| Price: | £ 365,000 |
|---|---|
| Contract type: | For Sale |
| Type: | Terraced house |
| County: | Hertfordshire |
| Town: | Hitchin |
| Postcode: | SG5 |
| Address: | Chalkdell Path, Hitchin SG5 |
| Bathrooms: | 1 |
| Bedrooms: | 2 |
Property Description
The property
This attractive Victorian cottage is nicely presented throughout and features an entrance lobby, formal dining room, cosy living room with an attractive cast iron open fireplace, a modern fitted kitchen (with integrated appliances), rear lobby and a family bathroom. On the first floor there are two double bedrooms - both of which feature cast iron fireplaces! The property stands on a plot with a front garden and private cottage courtyard rear garden. Viewing is highly recommended!
Accommodation
Ground Floor
Partly glazed entrance door opening into: -
Entrance Lobby
Opening into: -
Dining Room
10'5" x 9’4" (3.20m x 2.87m). Sash window to front elevation, door to stairs leading to first floor, built in cupboards to under stairs recess, wood flooring, chimney breast with recess and black quarry tiled hearth, radiator, door with step down opening to: -
Living Room
12'2" x 12'2" (3.73m x 3.73m). Sash window to rear elevation, radiator, attractive open fireplace with cast iron surround and inset tiled facia, quarry tiled hearth with timber mantle over, wood flooring, door opening into: -
Kitchen
11'10" x 5'9" (3.62m x 1.77m). A modern range of matching wall and base units incorporating a ‘Butler’ sink with mixer taps, gas hob integrated with extractor hood over, built in electric oven, space for fridge freezer and plumbing for dishwasher, plumbing for a washing machine. Slate style tiled flooring, wall mounted gas fired combination boiler, double glazed window to side elevation, opening into: -
Rear Lobby
Part glazed door opening out to courtyard, tiled flooring, door leading to: -
Bathroom
A modern three-piece suite comprising of a low flush toilet, pedestal wash handbasin, panelled bath with separate shower unit over, extractor fan, ceramic tiled flooring, heated towel rail, double glazed window to side elevation.
First Floor
Landing
Doors leading off to: -
Bedroom One
10'4" x 12'2" max (3.16m x 3.72m max). Radiator, chimney breast with cast iron fireplace surround, double glazed window to rear.
Bedroom Two
10'4" x 8’11" (3.17m x 2.74m). Sash window to front, hatch to loft void (with ladders), chimney breast with cast iron fireplace surround, radiator, built-in over stairs storage cupboard.
Outside
Front Garden
Laid to lawn with a hedge boundary, pathway leading to front door.
Rear Garden
A cottage courtyard garden with outside tap and light. Patio and artificial grass area enclosed by fenced boundaries. Garden shed to remain.
Amenities
Hitchin is a vibrant market town, full of character and history! The town centre provides a wide selection of shops, pubs and restaurants including an open-air market which is held every Tuesday and Saturday.
The town boasts ‘The Queen Mother Theatre’ - a modern purpose-built theatre featuring both amateur and professional productions. Hitchin also benefits from open parks including an all-year-round outdoor and indoor swimming pool.
Transport links
There are many nearby routes away from Hitchin which commuters will find ideal, such as the A1M (Junction 8). By road, Hitchin is only about 36 miles from London and approximately 25 minutes’ drive from the M25 (Junction 23). In addition, Luton airport is also nearby - being about 10 miles away taking the A505.
For trains to London, Hitchin Station offers a fast and frequent service into Kings Cross with journey times of approximately 25 minutes for the fast service and 35 minutes for the regular service.
EPC band: D
Property Location
Similar Properties
Terraced house For Sale Hitchin Terraced house For Sale SG5 Hitchin new homes for sale SG5 new homes for sale Flats for sale Hitchin Flats To Rent Hitchin Flats for sale SG5 Flats to Rent SG5 Hitchin estate agents SG5 estate agents



.png)











