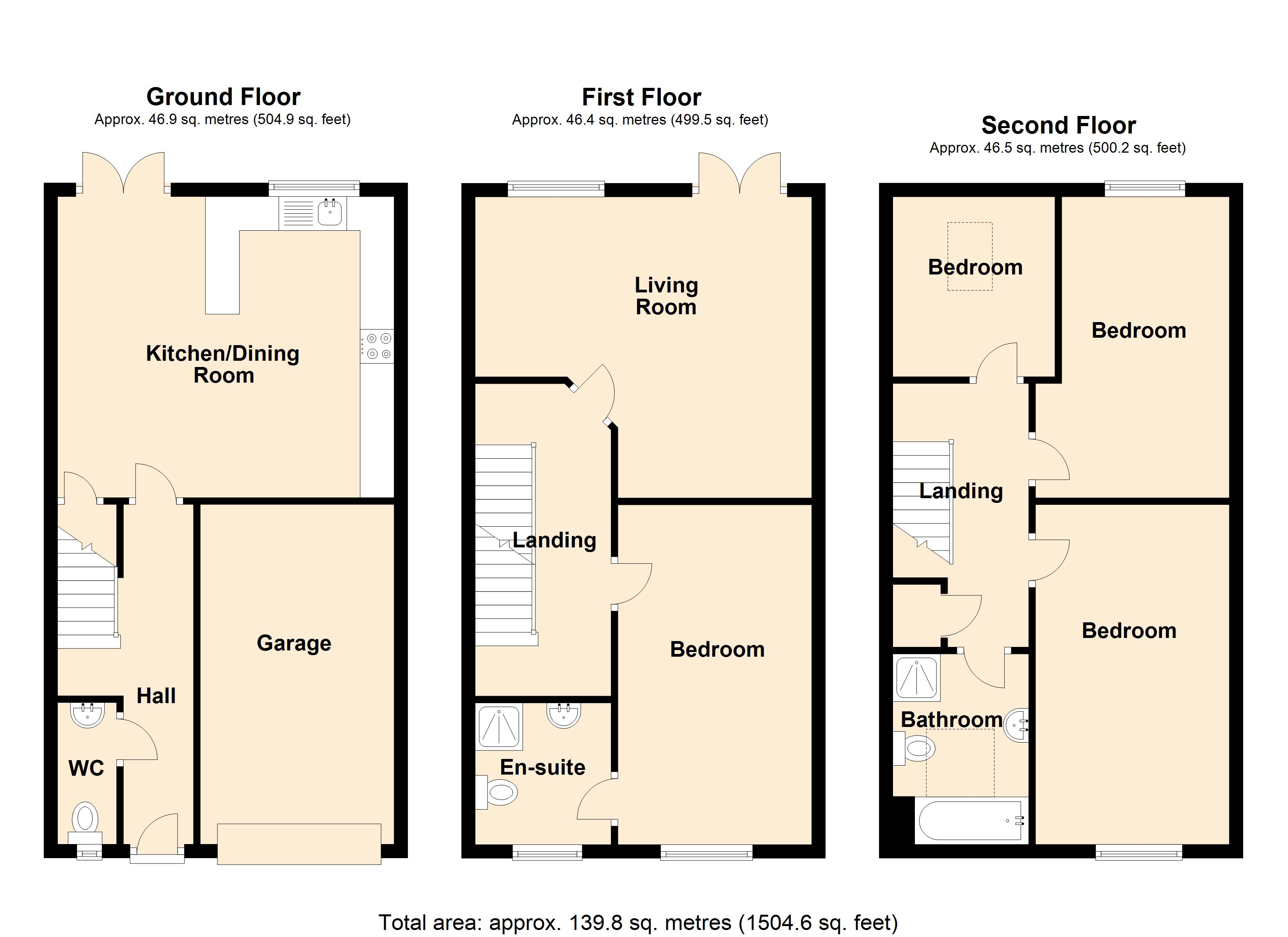4 Bedrooms Terraced house for sale in Chancery Court, Ossett WF5 | £ 190,000
Overview
| Price: | £ 190,000 |
|---|---|
| Contract type: | For Sale |
| Type: | Terraced house |
| County: | West Yorkshire |
| Town: | Ossett |
| Postcode: | WF5 |
| Address: | Chancery Court, Ossett WF5 |
| Bathrooms: | 2 |
| Bedrooms: | 4 |
Property Description
Very well presented four bedroom modern town house located in a sought after residential development of just twelve homes, set over three levels and finished to a high standard throughout. Conveniently positioned for access to the M1 and M62 motorway networks and within easy reach of Wakefield, Dewsbury, Huddersfield and Leeds. The property boasts well proportioned bedrooms, a large well appointed kitchen dining space with french doors to the enclosed rear garden. Downstairs WC, ensuite bathroom, house bathroom with four piece suite. An attached garage, off street driveway parking and enjoys far reaching views across fields to the rear.
Hall
Radiator, part double glazed entrance door.
Kitchen/Dining Room 4.89m (16'1") x 4.43m (14'6")
Fitted with a matching range of base and eye level units with worktop space over, stainless steel sink unit with single drainer and mixer tap, built-in dishwasher, plumbing for washing machine, space for fridge/freezer, fitted electric oven, built-in four ring electric hob with extractor hood over, double glazed window to rear, two radiators, tiled flooring, storage cupboard, double glazed french doors to garden.
WC
Obscure double glazed window to front, fitted with two piece suite comprising pedestal wash hand basin with mixer tap and close coupled WC, half height tiling to all walls, extractor fan, radiator, tiled flooring, ceiling spotlights.
Garage
Up and over door.
First Floor
Landing
Radiator.
Living Room 4.85m (15'11") x 4.43m (14'6") max
Double glazed window to rear, two radiators, TV point, double glazed french doors to juliet balcony.
Bedroom 4.87m (16') x 2.77m (9'1")
Double glazed window to front, radiator, door to:
En-suite
Fitted with three piece suite comprising pedestal wash hand basin with mixer tap, tiled shower cubicle and low-level WC, half height tiling to all walls, heated towel rail, extractor fan, double glazed window to front & tiled flooring.
Second Floor
Landing
Storage cupboard, radiator.
Bedroom 4.91m (16'1") x 2.77m (9'1")
Double glazed window to front, radiator, TV point.
Bedroom 4.58m (15') x 2.85m (9'4")
Double glazed window to rear, radiator, TV point
Bedroom 2.65m (8'8") x 2.29m (7'6")
Velux skylight, radiator.
Bathroom
Fitted with four piece suite comprising panelled bath with hand shower attachment off mixer tap, pedestal wash hand basin with mixer tap, tiled shower cubicle and low-level WC, half height tiling to all walls, heated towel rail, extractor fan, velux skylight, tiled flooring.
Property Location
Similar Properties
Terraced house For Sale Ossett Terraced house For Sale WF5 Ossett new homes for sale WF5 new homes for sale Flats for sale Ossett Flats To Rent Ossett Flats for sale WF5 Flats to Rent WF5 Ossett estate agents WF5 estate agents



.png)











