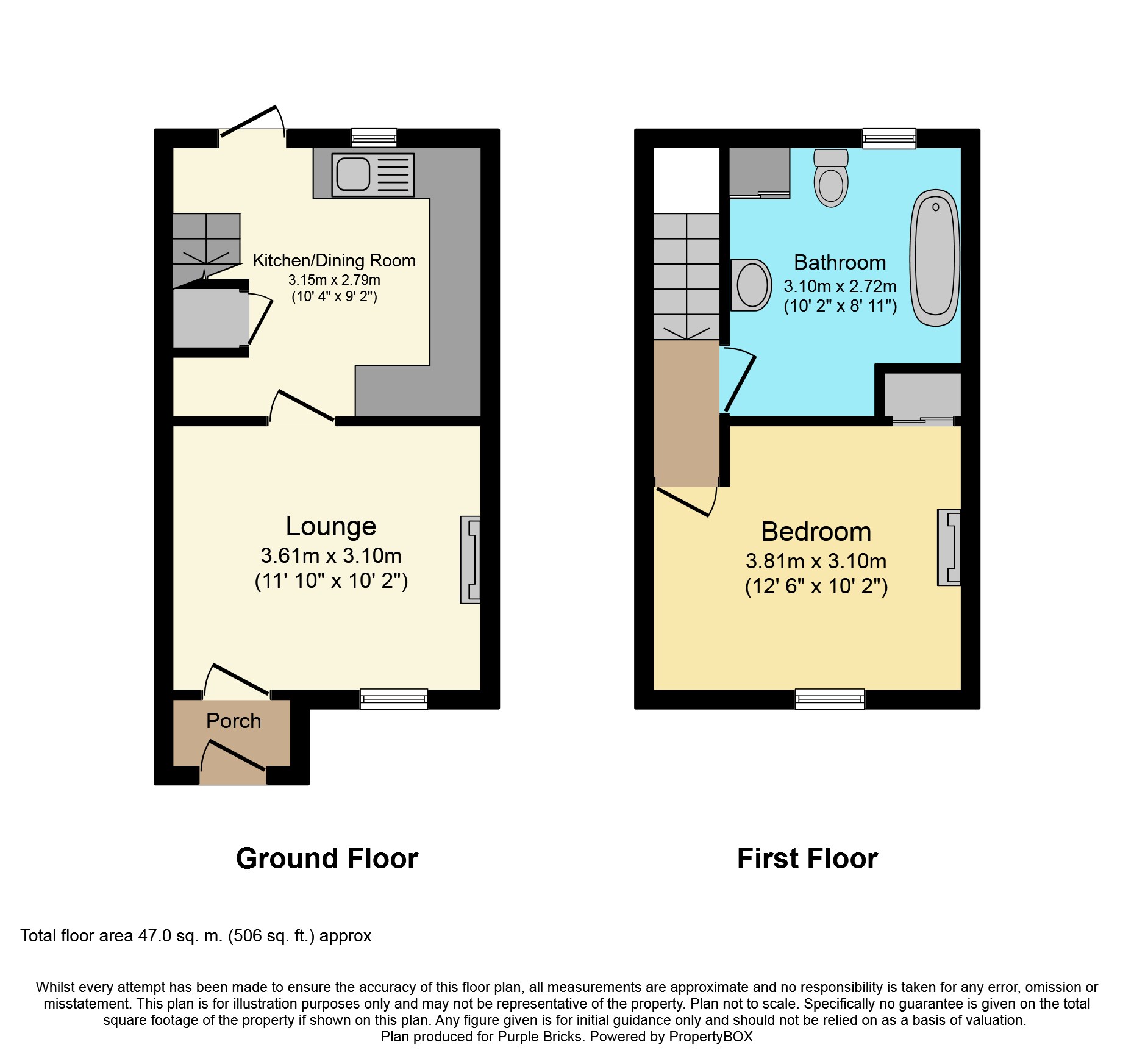1 Bedrooms Terraced house for sale in Chapel Lane, Spondon, Derby DE21 | £ 110,000
Overview
| Price: | £ 110,000 |
|---|---|
| Contract type: | For Sale |
| Type: | Terraced house |
| County: | Derbyshire |
| Town: | Derby |
| Postcode: | DE21 |
| Address: | Chapel Lane, Spondon, Derby DE21 |
| Bathrooms: | 1 |
| Bedrooms: | 1 |
Property Description
This gorgeous character property is an absolute delight - From the cosy and intimate lounge with feature fire to the private and enclosed garden......... This property has so much to offer for a competitive price of offers in excess of £110,000.
Offered for sale with no upward chain, the current vendor purchased and lovingly modernised the house to become her home. Improving the kitchen to now offer a stylish range of wall and base units to the luxury four piece bathroom complete with roll top bathtub and double shower.
The layout flows from the front of the property, leading into the entrance porch and then through to the lounge. The kitchen space is generous and has integrated dishwasher, washing machine plus oven and hob.
To the first floor there is a bedroom with original cast iron fireplace and ample space for wardrobes and then the bathroom which is spacious, houses the combination boiler and is neutrally decorated so likely to appeal to all.
To the front of the property there is a small four court area and to the rear a low maintenance garden with patio and rear gate.
Double glazed and gas centrally heated, the house has been finished to a high standard and offers a contemporary feel throughout. We fully expect a high level of interest from first time buyers and would encourage a viewing to avoid disappointment.
Located on Chapel Lane - Close to the village amenities, major road links and reputable schooling. An excellent place to invest where property prices are consistent and popularity to purchase here is high.
Entrance Porch
With double glazed door to front and wall mounted heater.
Lounge
With double glazed window to front, feature fireplace with tiled hearth and wooden surround plus solid wood floor covering and radiator.
Kitchen
Fitted with a range of matching wall and base units, integrated electric oven with gas hob over and extractor fan. Integrated dishwasher and washing machine plus sink and drainer unit, tiled walls and floor, space for fridge freezer, under stairs storage cupboard, double glazed window to rear and double glazed door to rear leading out into the garden.
First Floor Landing
With access to the bedroom and bathroom.
Bedroom
With double glazed window to front, feature cast iron fireplace, radiator and wooden floor covering.
Bathroom
Fitted with a matching four piece suite comprising of roll top bath, double shower cubicle, low flush w/c and wash hand basin. Tiled walls, wooden floor covering, heated towel rail, storage cupboard housing combination boiler and double glazed window to rear.
Front View
With forecourt and path to front door.
Rear Garden
With patio area, well stocked borders and rear garden gate.
Property Location
Similar Properties
Terraced house For Sale Derby Terraced house For Sale DE21 Derby new homes for sale DE21 new homes for sale Flats for sale Derby Flats To Rent Derby Flats for sale DE21 Flats to Rent DE21 Derby estate agents DE21 estate agents



.png)











