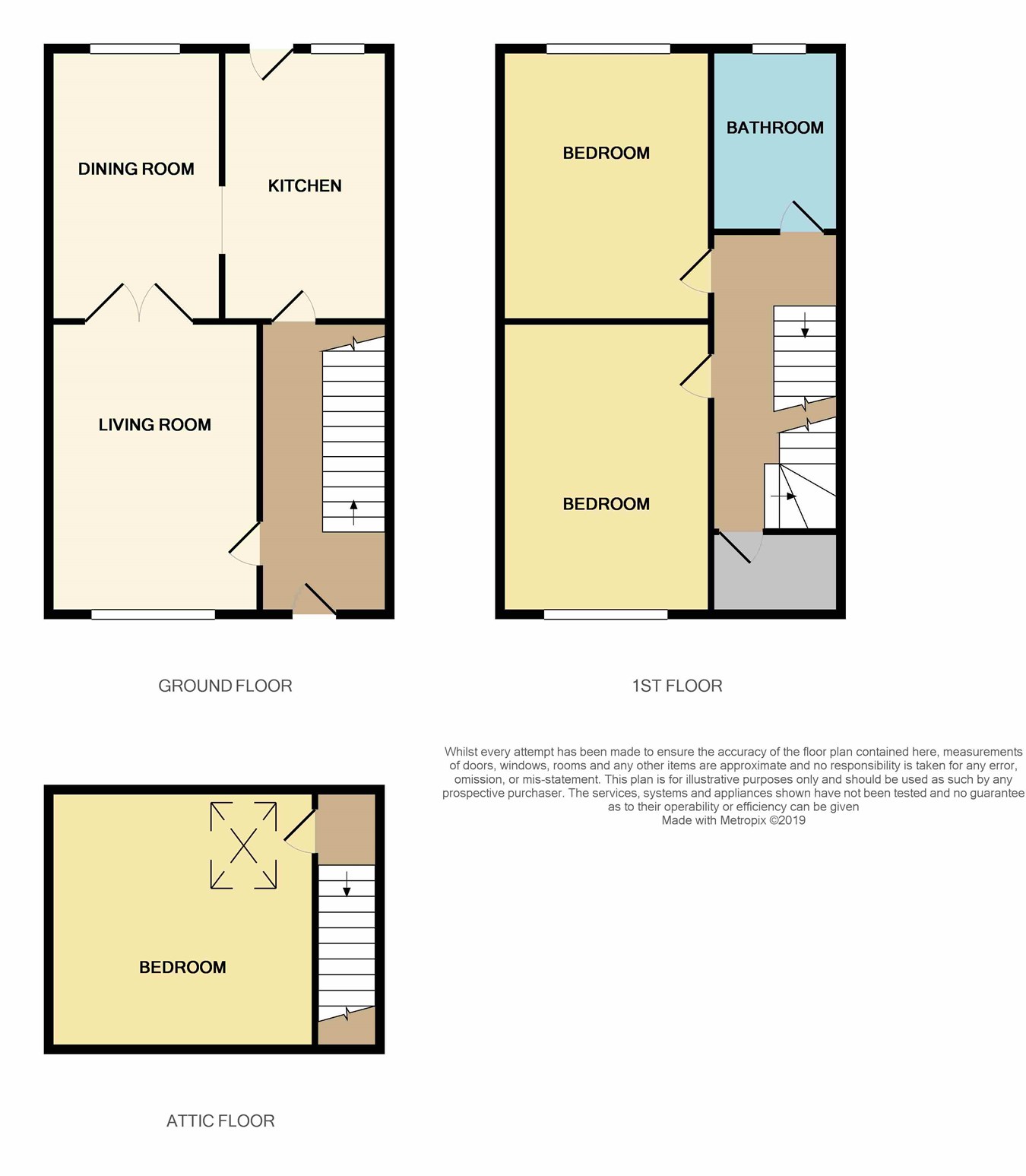3 Bedrooms Terraced house for sale in Chapelhill, Kirkcaldy, Scotland KY2 | £ 104,999
Overview
| Price: | £ 104,999 |
|---|---|
| Contract type: | For Sale |
| Type: | Terraced house |
| County: | Fife |
| Town: | Kirkcaldy |
| Postcode: | KY2 |
| Address: | Chapelhill, Kirkcaldy, Scotland KY2 |
| Bathrooms: | 0 |
| Bedrooms: | 3 |
Property Description
* Well presented extended mid terraced villa situated in the popular Chapelhill area of Kirkcaldy.
* Modern kitchen with a number of integrated appliances.
* Three bedrooms.
* Recently refurbished family bathroom.
* Front and rear gardens.
* Gas central heating.
* Double glazing.
Ground floor
entrance
Entrance is gained through a replacement double glazed door with matching double glazed side screen. On entering the home, you gain access to a well proportioned hallway which has a pine staircase. The staircase has an alcove storage cupboard. The ceiling is finished with LED downlighters. Carpeted flooring. Doors providing entry into lounge and kitchen areas.
Lounge
3.2m x 3.18m (10' 6" x 10' 5")
Large double glazed window with opening hoppers overlooking the front of the property. Fitted blinds. An interior set of timber twin doors lead through to the dining room.
Dining room
2.59m x 3.17m (8' 6" x 10' 5")
Well proportioned room. Large double glazed window with opening hoppers and fitted blinds overlooking the rear gardens. An open doorway leads through to the kitchen.
Kitchen
2.57m x 3.11m (8' 5" x 10' 2")
Modern floor and wall mounted units. The wall surfacings between the units are finished with ceramic tiling which act as a splashback. The base units have wipeclean worktops. Integrated appliances include an electric oven, an electric hob and a cooker hood. Plumbing for an automatic washing machine and dishwasher. A double glazed door with matching side window provides access to the rear garden.
First floor
landing
The ceiling has LED downlighters.
Bedroom 1
3.38m x 3.25m (11' 1" x 10' 8")
Double bedroom. Fitted wardrobe with sliding doors. Tilt and turn double glazed window overlooking rear gardens.
Bedroom 2
3.22m x 3m (10' 7" x 9' 10")
Large double bedroom. Tilt and turn double glazed window overlooking the front of the property.
Bathroom
1.96m x 1.68m (6' 5" x 5' 6")
This part of the home was refurbished during 2018. There is a new white three piece bathroom suite. Above the bath, there is a mixer controlled shower. Glazed shower screen. Beautifully finished with ceramic tiling. Heated towel rail style radiator. The ceiling is finished with wet wall bathroom boarding with extractor and LED downlighters. Opaque double glazed window.
Second floor
Bedroom 3
This part of the home has been created by building into the original attic roof space.
4.11m x 4m (13' 6" x 13' 1")
Double bedroom. Velux skylight window. Access to a walk in wardrobe with lighting.
Gardens
The gardens to both front and rear are well maintained. The rear gardens are enclosed within 6ft wooden fencing. A gate provides access to the residents parking bays.
Heating and glazing
Gas centrally heated radiators. Replacement double glazed windows.
Contact details
Andrew H Watt
Delmor Independent Estate Agents & Mortgage Broker
17 Whytescauseway
Kirkcaldy
Fife
KY1 1XF
Tel: Fax:
Property Location
Similar Properties
Terraced house For Sale Kirkcaldy Terraced house For Sale KY2 Kirkcaldy new homes for sale KY2 new homes for sale Flats for sale Kirkcaldy Flats To Rent Kirkcaldy Flats for sale KY2 Flats to Rent KY2 Kirkcaldy estate agents KY2 estate agents



.png)











