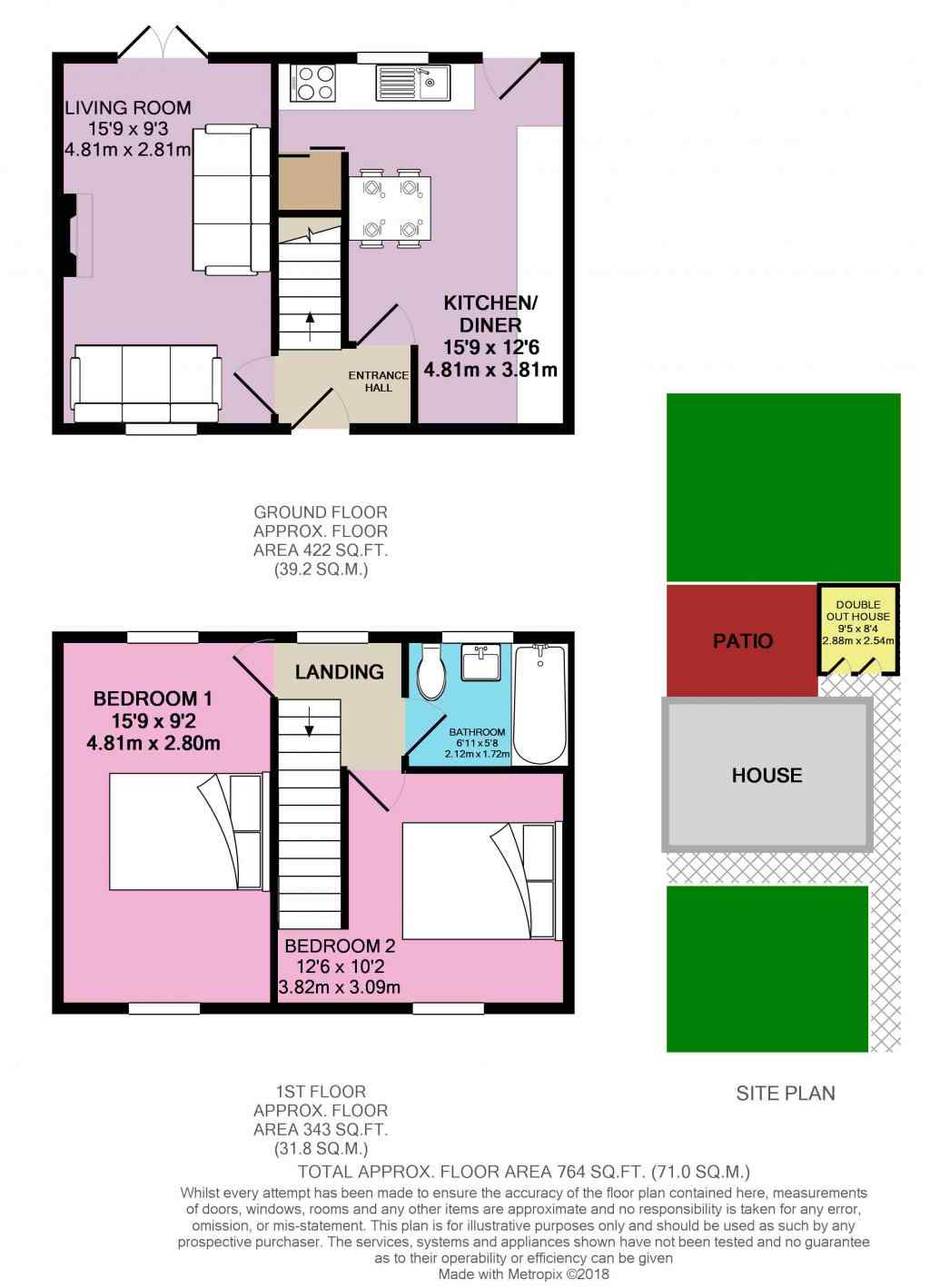2 Bedrooms Terraced house for sale in Charles Drive, Goole DN14 | £ 115,000
Overview
| Price: | £ 115,000 |
|---|---|
| Contract type: | For Sale |
| Type: | Terraced house |
| County: | East Riding of Yorkshire |
| Town: | Goole |
| Postcode: | DN14 |
| Address: | Charles Drive, Goole DN14 |
| Bathrooms: | 1 |
| Bedrooms: | 2 |
Property Description
Are you looking to get onto property ladder or invest, This 2 bed mid terrace is a in a popular area of Goole, close to the Town Centre, the local amenities, schools and motorway links. With a good size family garden, this will not hang around, call now or book online to view....
The ground floor accommodation briefly comprises of an entrance hall with access to the first floor, lounge and kitchen diner. The lounge spans the depth of the house with a window to the front and French doors to the rear. There is plenty of space for your furniture and perfect to look out onto the large garden. The kitchen diner is a good size and is also the depth of the house. The upstairs accommodation has two double bedrooms with a family bathroom.
The rear garden has a paved patio, perfect for entertaining with friends and family, a lawn which is great for the kids of all ages. There are two out buildings that are perfect for storage and a gate that gives access to the side alley.
To the front is a large lawn with a paved path to the front door and side alley to access the rear garden.
Overall a great opportunity in a good area with bags of potential. Call now or book online to view now...
This home includes:
- Entrance Hall
1.4m x 1.8m (2.5 sqm) - 4' 7" x 5' 10" (27 sqft) - Lounge
4.8m x 2.8m (13.4 sqm) - 15' 8" x 9' 2" (144 sqft)
Neutrally decorated. Coving to the ceiling, radiator, TV point, French doors leading to the patio and the flooring is carpet. - Kitchen / Dining Room
4.8m x 3.8m (18.2 sqm) - 15' 8" x 12' 5" (196 sqft)
Cream wall and base units with a wood effect worktop. Plumbing for a washing machine. Stainless steel sink, electric oven and hob. Storage cupboard, radiator and space for a table, the flooring is a tiled effect vinyl. - Bedroom 1
4.8m x 2.8m (13.4 sqm) - 15' 8" x 9' 2" (144 sqft)
A double bedroom. Coving to the ceiling, radiator, spans the depth of the house. The flooring is carpet. - Bedroom 2
3.2m x 3.2m (10.2 sqm) - 10' 5" x 10' 5" (110 sqft)
A double bedroom. Coving to the ceiling, radiator and the flooring is carpet.. - Bathroom
2.2m x 1.8m (3.9 sqm) - 7' 2" x 5' 10" (42 sqft)
A white suite with a bath, vanity wash basin and WC. Radiator, tiled and the flooring is vinyl.
Please note, all dimensions are approximate / maximums and should not be relied upon for the purposes of floor coverings.
Additional Information:
- Gas Central Heating
- UPVC Double Glazed
- Council Tax:
Band A - Energy Performance Certificate (EPC) Rating:
Band D (55-68)
Marketed by EweMove Sales & Lettings (Goole & Selby) - Property Reference 20686
Property Location
Similar Properties
Terraced house For Sale Goole Terraced house For Sale DN14 Goole new homes for sale DN14 new homes for sale Flats for sale Goole Flats To Rent Goole Flats for sale DN14 Flats to Rent DN14 Goole estate agents DN14 estate agents



.png)











