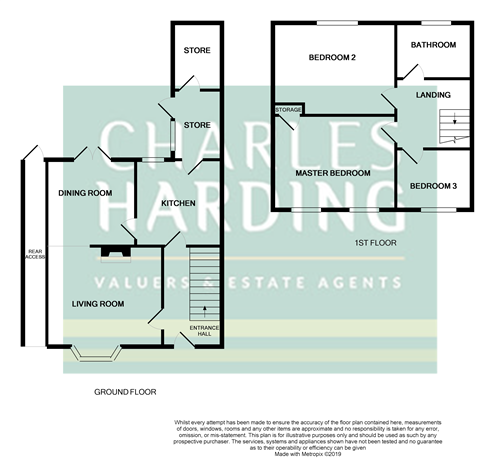3 Bedrooms Terraced house for sale in Charlton Close, Penhill, Swindon SN2 | £ 165,000
Overview
| Price: | £ 165,000 |
|---|---|
| Contract type: | For Sale |
| Type: | Terraced house |
| County: | Wiltshire |
| Town: | Swindon |
| Postcode: | SN2 |
| Address: | Charlton Close, Penhill, Swindon SN2 |
| Bathrooms: | 1 |
| Bedrooms: | 3 |
Property Description
A Spacious three double bedroom Mid Terraced Family Home with Generous Accommodation and a Larger than Average First Floor. The Accommodation comprises; Entrance Hall, Bay Fronted Living Room, Dining Room with French doors to the Rear Garden, Fitted Kitchen, Laundry Room and Store/Playroom, both with power and light. To the First Floor are Three Good Sized Bedrooms and a Bathroom with white suite. Enclosed Rear Garden with Side Access. Hardstanding to the front. UPVC Double Glazing. Gas Fired Central Heating. Offered For Sale with no onward chain, an Early Viewing is Highly Recommended.
Entrance Hall
UPVC double glazed entrance door. Staircase rising to first floor landing with storage cupboard under. Radiator. Tiled flooring. Door Kitchen. Door to:
Living Room (3.89m x 4m)
UPVC double glazed bay window to front elevation overlooking green field to the front. Fireplace with gas point, mantel and hearth. Open archway to:
Dining Room (2.74m x 2.74m)
UPVC double glazed French doors to rear garden. Radiator. Door to:
Kitchen (3.02m x 2.9m)
UPVC double glazed door and window to rear elevation. Fitted range of matching wall and base units with rolled edge worksurfaces. Stainless steel single drainer sink unit with tiled surrounds. Built-in oven and hob. Space for tall fridge/freezer. Space and plumbing for washing machine. Breakfast bar. Tiled flooring.
Landing
Access to part boarded loft space with light. Doors to bedrooms and bathroom.
Master Bedroom (5.03m x 2.67m)
UPVC double glazed window to rear elevation. Radiator. Built-in wardrobe. Two free-standing oak effect wardrobes. Gas fired boiler.
Bedroom Two (4.7m x 3.1m)
Two uPVC double glazed windows to front elevation. Built-in wardrobe. Radiator.
Bedroom Three (3.25m x 2.13m)
UPVC double glazed window to front elevation. Radiator. Built-in wardrobe.
Bathroom
UPVC obscure double glazed window to rear elevation. Fully tiled walls to a white suite comprising; panelled bath with over-bath electric shower and glass screen, pedestal wash hand basin and low level w.C.
Laundry Room (2.44m x 1.65m)
Brick built laundry room with uPVC double glazed door and window to side. Partial vinyl flooring. Electric power points and lighting. Opening to:
Store/Playroom (2.44m x 1.65m)
Power and lighting.
Front Garden
Concrete hardstanding to the front of the property. Side access leading to:
Rear Garden
Bordered by fencing with pedestrian gate to side. Mainly laid to lawn. Patio area.
Property Location
Similar Properties
Terraced house For Sale Swindon Terraced house For Sale SN2 Swindon new homes for sale SN2 new homes for sale Flats for sale Swindon Flats To Rent Swindon Flats for sale SN2 Flats to Rent SN2 Swindon estate agents SN2 estate agents



.png)











