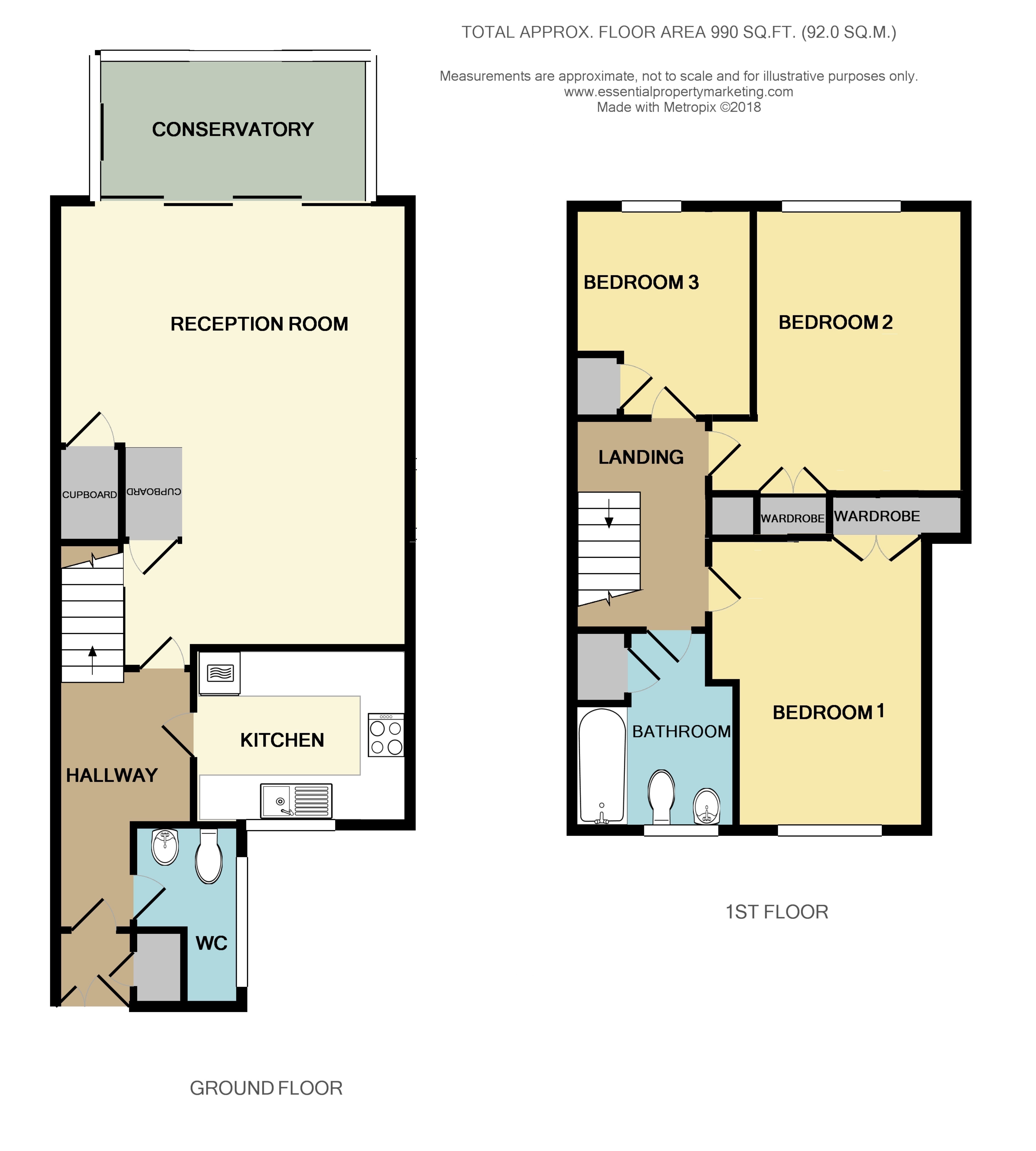3 Bedrooms Terraced house for sale in Charlwood, The Green, Crordon CR0 | £ 355,000
Overview
| Price: | £ 355,000 |
|---|---|
| Contract type: | For Sale |
| Type: | Terraced house |
| County: | London |
| Town: | Croydon |
| Postcode: | CR0 |
| Address: | Charlwood, The Green, Crordon CR0 |
| Bathrooms: | 0 |
| Bedrooms: | 3 |
Property Description
Set within in a cul de sac location on the popular Charlwood development is this three bedroom mid terrace family home, being conveniently located for transport links, Forestdale's amenities and both Courtwood and Forestdale Primary schools. Internally the property benefits from a newly installed central heating system, downstairs cloakroom, useful utility room, paved rear garden, fitted bathroom and kitchen, garage situated directly in front of the property and off street parking via the private car port. Call now to view this chain free property.
Entrance hall Double glazed frosted glass panel front door, radiator, power point, storage cupboard, laminate flooring, archway to kitchen, door to cloakroom and glass panel door to living room.
Cloakroom Frosted window to side, low level W.C, wash hand basin, wall mounted boiler, space and plumbing for washing machine, power point, part tiled walls, tiled flooring.
Kitchen 9' 6" x 8' 0" (2.9m x 2.44m) Double glazed window to front, wall and base units, sink and drainer unit, integrated oven with gas ring hob and pull out extractor fan, integrated fridge and dish washer, power points, part tiled walls, fully tiled floor, serving hatch.
Living room 20' 4" x 15' 8" (6.2m x 4.78m) Double glazed windows to rear, double glazed patio door to conservatory, power points, two radiators, television aerial point, two large storage cupboards, laminate flooring, coving to ceiling.
Conservatory 11' 2" x 8' 0" (3.4m x 2.44m) Fully double glazed and sliding patio door to garden.
Landing Access to loft with pull down ladder, power point, doors to bedrooms and bathroom.
Bedroom one 13' 2" x 9' 3" (4.01m x 2.82m) Double glazed window to front, power points, radiator, television aerial point, telephone point, built in wardrobes.
Bedroom two 12' 9" x 7' 6" (3.89m x 2.29m) Double glazed window to rear, power points, radiator, built in wardrobes.
Bedroom three 9' 4" x 7' 10" (2.84m x 2.39m) Double glazed window to rear, power points, radiator.
Bathroom Double glazed frosted window to front, low level W.C, pedestal wash hand basin, enclosed bath with wall mounted Aqualisa shower, built in storage cupboard, radiator, part tiled walls.
Garden Paved with borders and outside light.
Garage Up and over door with power and light.
Off street parking for two cars, via car port and space in front of the garage.
Property Location
Similar Properties
Terraced house For Sale Croydon Terraced house For Sale CR0 Croydon new homes for sale CR0 new homes for sale Flats for sale Croydon Flats To Rent Croydon Flats for sale CR0 Flats to Rent CR0 Croydon estate agents CR0 estate agents



.jpeg)











