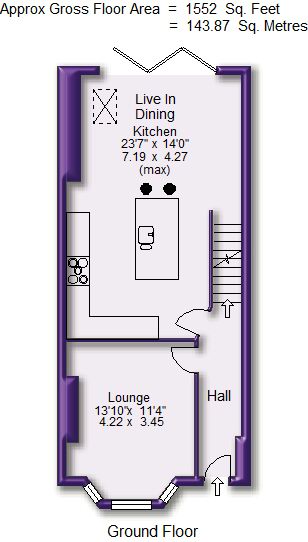4 Bedrooms Terraced house for sale in Charter Road, Altrincham WA15 | £ 600,000
Overview
| Price: | £ 600,000 |
|---|---|
| Contract type: | For Sale |
| Type: | Terraced house |
| County: | Greater Manchester |
| Town: | Altrincham |
| Postcode: | WA15 |
| Address: | Charter Road, Altrincham WA15 |
| Bathrooms: | 0 |
| Bedrooms: | 4 |
Property Description
A beautifully appointed, substantially updated and improved Four Bedroom, Two Bathroom Victorian Terraced property with extensive and versatile accommodation arranged over four floors including Cellar conversion and ready to move into with the minimum of fuss.
The property is located directly opposite the open space of Stamford Park with Stamford Park School on the doorstep and is within reasonable walking distance of Hale Village, with its range of shops, eateries and bars and is on the fringe of Altrincham Town Centre for the Metrolink and the popular Market Quarter
The property is superbly appointed throughout with excellent specification Kitchen and Bathroom fittings and provides a Lounge to the ground floor in addition to an Live In Dining Kitchen with Bi Fold doors leading onto the gardens.
The Lower Ground Floor provides a useful Playroom/Study in addition to a Guest WC, whilst to the two upper floors there are Four excellent Bedrooms served by Two Bath/Shower Rooms, one being En Suite to the fabulous top floor Principal Bedroom.
The accommodation comprises:
Hall with staircase to the first floor and wood flooring. Lounge with bay window to the front and attractive fireplace feature with cast iron open grate fire, natural wood flooring and corniced ceiling.
350 sqft Live In Dining Kitchen with Bi Fold doors on to the Gardens, a Velux skylight window inset into the vaulted ceiling providing an abundance of natural light, fitted with an extensive range of stylish units with Silestone worktops over arranged around a central island unit with breakfast bar and LED illuminated display cabinets. Stainless steel Range cooker with gas hob, extractor fan, freestanding stainless steel fridge freezer, integrated dishwasher.
An opening leads to a staircase to the Lower Ground Floor Converted Cellars providing access to the Playroom/Study with wood flooring and a deep ledge window to a light well to the front. In addition there is a well appointed Guest WC.
First Floor Landing serving Three Bedrooms.
Bedroom One with a lovely aspect over Stamford Park to the front.
Bedroom Two overlooking the rear garden.
Bedroom Three also overlooking the rear.
These Bedrooms are served by the stylishly appointed Family Bathroom with a white suite with chrome fittings providing a double ended bath, vanity unit wash hand basin, enclosed shower cubicle with thermostatic shower and WC. Extensive tiling to the walls and floor. Chrome ladder radiator.
Second Floor Principal Bedroom Four with full ceiling height with a window to the rear.
This Bedroom is served by the superbly appointed En Suite Bathroom with an arched feature window to the front overlooking the park and fitted with a white suite with chrome fittings, providing a freestanding tub bath, shower area with thermostatic shower, vanity unit wash hand basin and WC. Extensive tiling to the walls and floor. Chrome ladder radiator.
Externally the property enjoys a garden frontage whilst to the rear the garden is laid to a large South facing patio area stocked borders and a gate at the far end of the garden gives access to the right of way for bin collection etc.
UPVC Double Glazing. Combination gas fired central heating. Good use of LED lighting.
This beautifully appointed property is offered for sale with no chain.
Directions:
From Watersons Hale Office proceed along Ashley Road in the direction of Hale Station, turning right just before the level crossings into Victoria Road. At the end of Victoria Road turn right onto Hale Road, then take the first left into Hawthorn road. At the end of Hawthorn Road proceed straight across into Charter Road. The property will be found at the end of the road on the left hand side.
Image 2
Image 3
Image 4
Entrance
Hall
Hall Aspect 2
Lounge
Lounge Aspect 2
Live in Dining Kitchen
Live In Dining Kitchen 2
Live In Dining Kitchen 3
Kitchen Area
Living and Dining Area
Lower Ground Floor
Playroom Study
Playroom/Study
Lower Ground Floor WC
Landing
Bedroom 1
Bedroom 1 Aspect 2
Bedroom 2
Bedroom 2 Aspect 2
Bedroom 3
Family Bathroom 1
Second Floor Landing
Principal Bedroom 4
Bedroom 4 Aspect 2
En Suite Bathroom 2
En Suite Bathroom Aspect 2
Outside
To the Front
Views to the Front
Stamford Park
Gardens
Gardens Aspect 2
Rear of Property
Town Plan
Street Plan
Site Plan
Property Location
Similar Properties
Terraced house For Sale Altrincham Terraced house For Sale WA15 Altrincham new homes for sale WA15 new homes for sale Flats for sale Altrincham Flats To Rent Altrincham Flats for sale WA15 Flats to Rent WA15 Altrincham estate agents WA15 estate agents



.gif)











