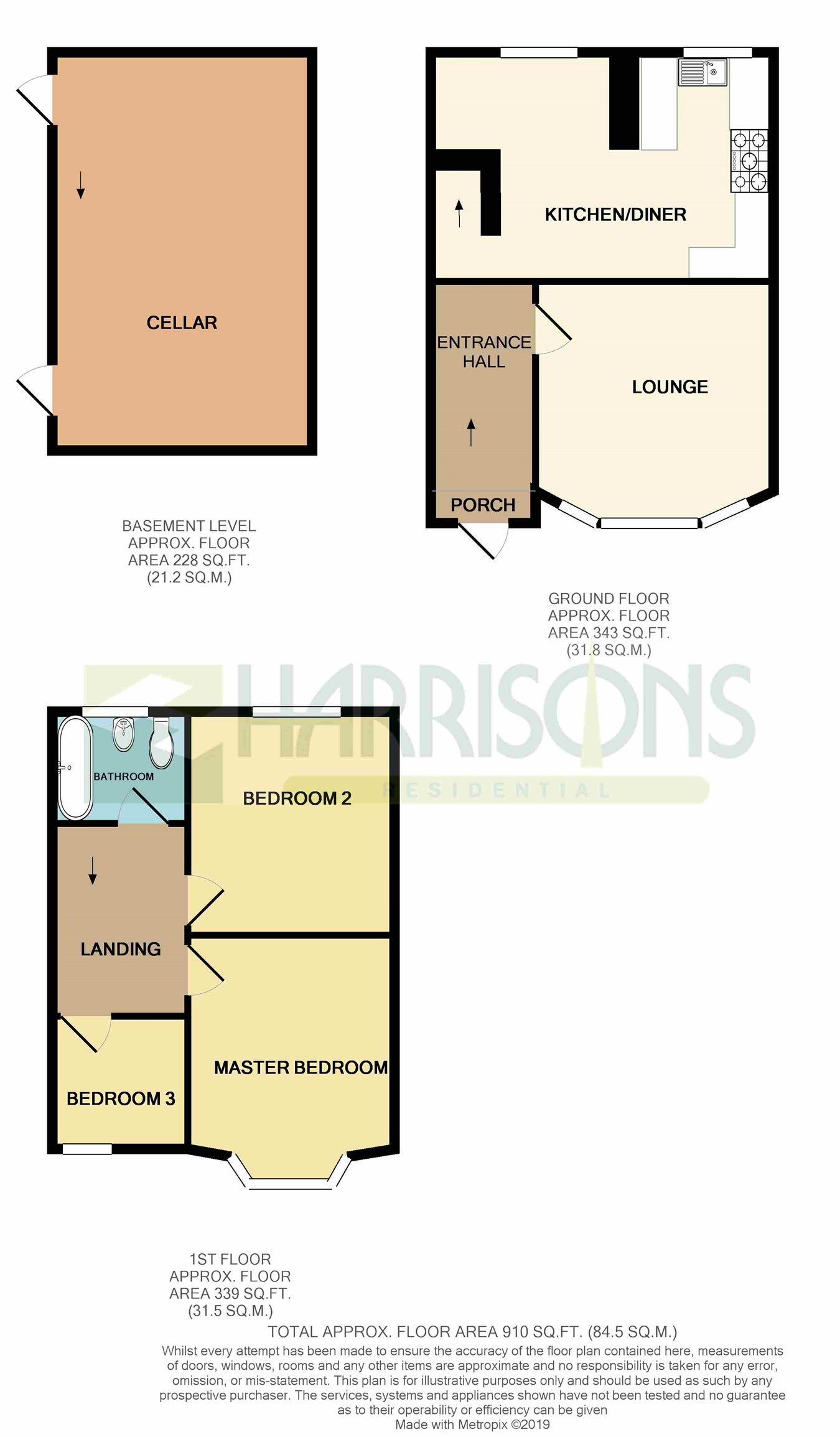3 Bedrooms Terraced house for sale in Chatham Hill, Chatham ME5 | £ 230,000
Overview
| Price: | £ 230,000 |
|---|---|
| Contract type: | For Sale |
| Type: | Terraced house |
| County: | Kent |
| Town: | Chatham |
| Postcode: | ME5 |
| Address: | Chatham Hill, Chatham ME5 |
| Bathrooms: | 0 |
| Bedrooms: | 3 |
Property Description
Offers in excess of £230,000 this 3 bedroom terraced home and has recently been refurbished. New carpets, electrics, Worcester boiler and presented to a high standard and rear garden approx 50'. The property is on a bus route a 20 minute walk to Chatham train station. The ground floor comprises of lounge with a bay window, open plan kitchen/diner, the basement is nearly finished so it will have the boiler, utility meters and WC and upstairs there are 3 separate bedrooms and bathroom. The rear garden is approx 50'. The vendors would like a quick sale as they have found a property with no onward chain. Book now to avoid disappointment we are open 7 days a week .
Groundfloor
entrance hall/porch
1.6m x 3.5m (5' 3" x 11' 6") Porch with opening into the entrance hall leading to the stairs with door to the lounge and opening to the kitchen/diner and a radiator and under stairs cupboard.
Lounge
3.0m x 3.4m (9' 10" x 11' 2") Door into the lounge with a double glazed bay window to the front and a radiator
Kitchen/diner
Opening from the entrance hall leading to the newly fitted kitchen/diner - with wooden fitted seating area, air vent and double glazed window to the rear. The kitchen area has a double glazed window to to the rear, space for a fridge/freezer, dual fuel cooker and cooker hood above and a radiator. There are white base and eye levels unit with wooden worktops and tiled walls above the cooker.
First floor
bathroom
1.6m x 2.2m (5' 3" x 7' 3") Tiled flooring, frosted double glazed window to the rear, white suite comprising of bath, low level WC and sink. The sink has storage cupboards underneath and a storage cupboard. Copper effect waterfall shower with bath mixer tap shower and inset inner tile surround.
Bedroom 1
2.9m x 3.6m (9' 6" x 11' 10") With double glazed bay window to the front and a radiator.
Bedroom 2
3.3m x 3.3m (10' 10" x 10' 10") With a double glazed window to the rear and a radiator.
Bedroom 3
2.3m x 3.6m (7' 7" x 11' 10") With double glazed window to the front and a radiator.
Basement
cellar
3.3m x 5.7m (10' 10" x 18' 8") Stairs leading to the cellar - this room and the garden are the last to be finished it currently houses the new Worcester boiler, utility meters and a WC.
Gardens
Front - this has steps leading to the front door and soon the tree will be removed creating a patio area to the front.
Rear garden - This is accessed one of the two separate doors that lead to the rear garden of approx 50' - mainly laid to lawn.
Property Location
Similar Properties
Terraced house For Sale Chatham Terraced house For Sale ME5 Chatham new homes for sale ME5 new homes for sale Flats for sale Chatham Flats To Rent Chatham Flats for sale ME5 Flats to Rent ME5 Chatham estate agents ME5 estate agents



.png)









