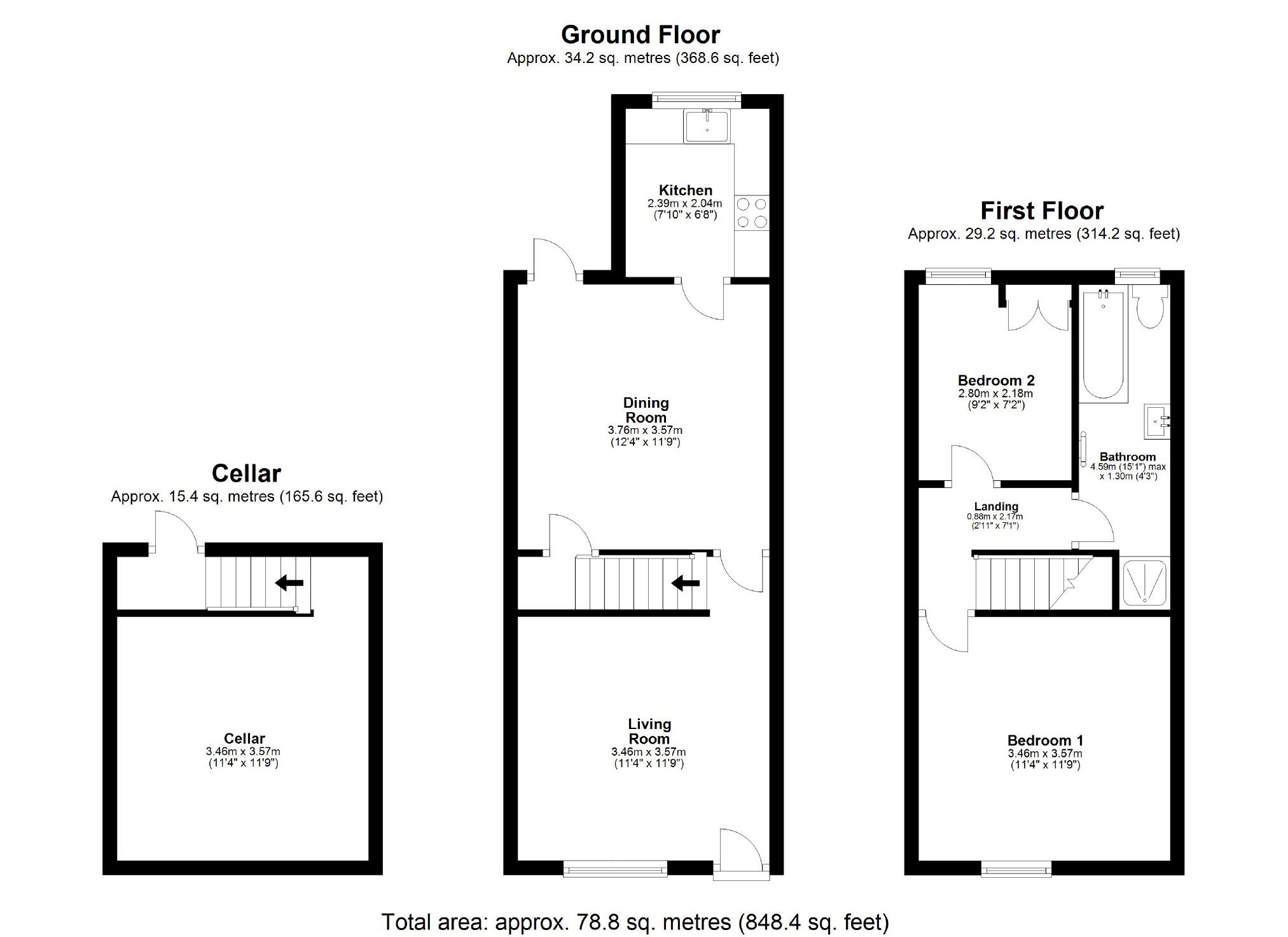2 Bedrooms Terraced house for sale in Chatham Street, Edgeley, Stockport SK3 | £ 155,000
Overview
| Price: | £ 155,000 |
|---|---|
| Contract type: | For Sale |
| Type: | Terraced house |
| County: | Greater Manchester |
| Town: | Stockport |
| Postcode: | SK3 |
| Address: | Chatham Street, Edgeley, Stockport SK3 |
| Bathrooms: | 1 |
| Bedrooms: | 2 |
Property Description
* beautifully decorated * modernised throughout * no vendor chain * desirable residential location * perfect first time buyer home * move in ready * lovely cast-iron fireplaces*
An immaculately presented, two bedroom, mid terrace situated within a popular & desirable residential location. The property is positioned within close proximity to local shops, schools & transport links (inc Stockport Train Station & M60 motorway network). An internal inspection comes highly recommended and in brief comprises: A charming living room with feature cast-iron fireplace, a spacious dining room with patio door to the courtyard and a newly installed kitchen with integrated oven, hob & washing machine. Upstairs you will find a master bedroom with feature fireplace, a well proportioned second bedroom and a modern, white tiled bathroom suite complete with bath & separate shower enclosure. Other features include full UPVC double glazed windows, gas central heating with modern combi boiler, newly laid carpets and a useful single chambered cellar. To the rear you will find an enclosed courtyard. Call us on to book a viewing today.
Gound Floor
UPVC front door to:
Living Room (3.46 x 3.57 (11'4" x 11'9"))
UPVC double glazed window to front, radiator, newly fitted carpet, feature cast iron fireplace with decorative tiles & tiled hearth, TV point(s) picture rail, door to:
Dining Room (3.76 x 3.57 (12'4" x 11'9"))
UPVC double glazed patio door to rear, newly fitted carpet, radiator, door to cellar, door to:
Kitchen (2.39 x 2.04 (7'10" x 6'8"))
Fitted with a matching range of base and eye level units with worktop space over, stainless steel sink unit with mixer tap, tiled splashbacks, integrated washing machine, fitted electric oven with three ring electric hob, extractor fan over UPVC double glazed window to rear, vinyl flooring.
Cellar (3.46 x 3.57 (11'4" x 11'9"))
Single chamber, useful storage space, gas & electric meters, fixed light point.
First Floor
Landing (0.88 x 2.17 (2'11" x 7'1"))
Fitted carpet flooring, wall light, doors to:
Bedroom 1 (3.46 x 3.57 (11'4" x 11'9"))
UPVC double glazed window to front, radiator, feature cast iron fireplace, fitted carpet flooring.
Bedroom 2 (2.80 x 2.18 (9'2" x 7'2"))
UPVC double glazed window to rear, radiator, fitted carpet flooring, storage cupboard containing wall mounted gas combi boiler.
Bathroom (4.59 x 1.18 (15'1" x 3'10"))
Fitted with a four piece suite comprising: Panelled bath, vanity wash hand basin with base cupboard, low level WC & tiled shower enclosure with glass door, chrome towel radiator, half height tiling to all walls, UPVC double glazed window to rear, vinyl flooring.
Outside
Enclosed courtyard to rear, wall & fenced boundaries
You may download, store and use the material for your own personal use and research. You may not republish, retransmit, redistribute or otherwise make the material available to any party or make the same available on any website, online service or bulletin board of your own or of any other party or make the same available in hard copy or in any other media without the website owner's express prior written consent. The website owner's copyright must remain on all reproductions of material taken from this website.
Property Location
Similar Properties
Terraced house For Sale Stockport Terraced house For Sale SK3 Stockport new homes for sale SK3 new homes for sale Flats for sale Stockport Flats To Rent Stockport Flats for sale SK3 Flats to Rent SK3 Stockport estate agents SK3 estate agents



.png)











