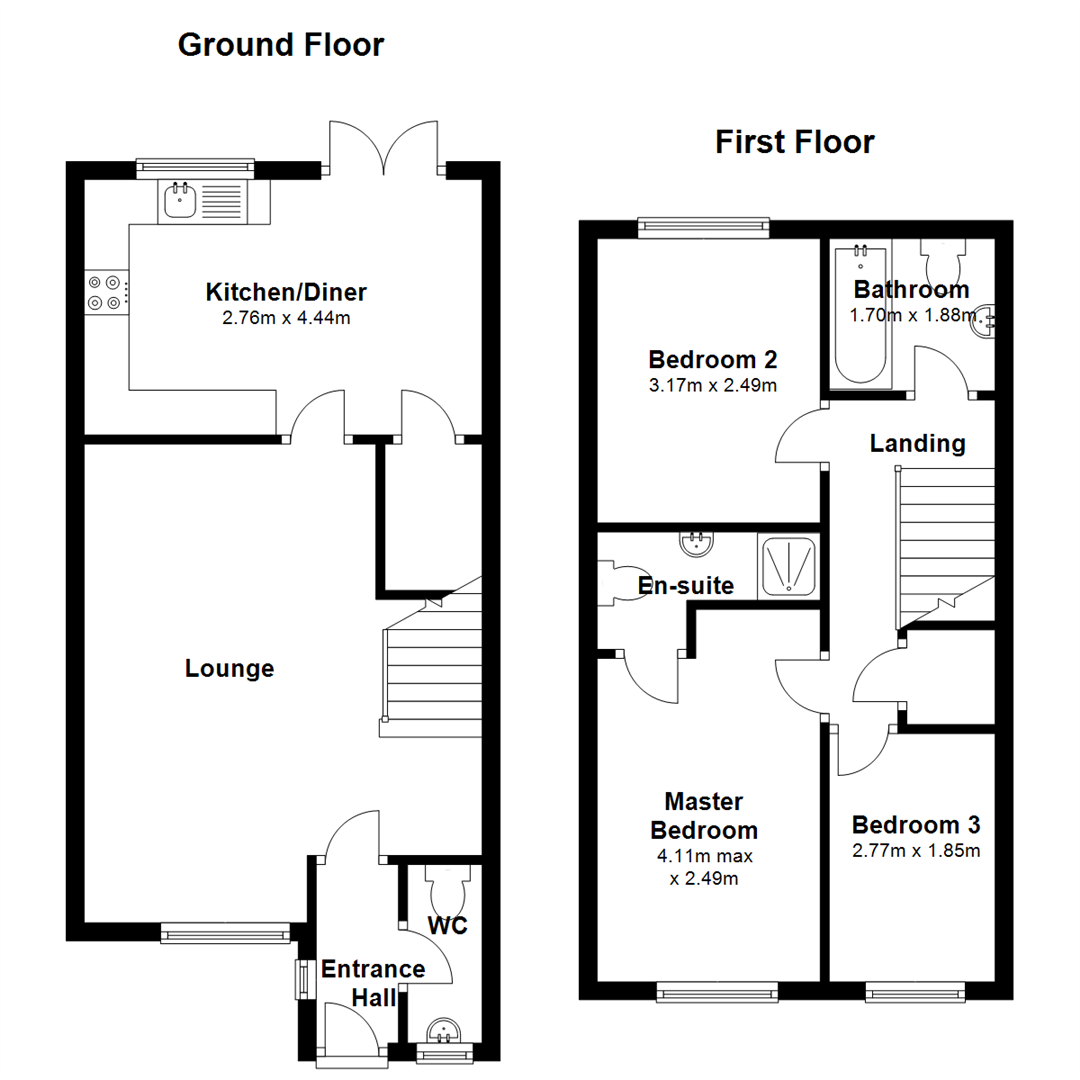3 Bedrooms Terraced house for sale in Chaytor Drive, The Shires, Nuneaton CV10 | £ 160,000
Overview
| Price: | £ 160,000 |
|---|---|
| Contract type: | For Sale |
| Type: | Terraced house |
| County: | Warwickshire |
| Town: | Nuneaton |
| Postcode: | CV10 |
| Address: | Chaytor Drive, The Shires, Nuneaton CV10 |
| Bathrooms: | 1 |
| Bedrooms: | 3 |
Property Description
Pointons are delighted to present this immaculately presented mews house on Chaytor Drive, The Shires, Nuneaton. Having been beautifully decorated through-out, this would make a fantastic first time purchase. The property is located on a popular estate within close proximity to local shops and bus route to the town centre. This house benefits from gas central heating, double glazing and off road parking, what more could you need?
In brief the property comprises of entrance hall, ground floor WC, spacious lounge, kitchen/diner, three bedrooms including master with En-Suite shower room, family bathroom, fore & rear gardens, driveway providing off road parking for two vehicles.
Viewing is essential to appreciate all that is on offer.
Entrance Hall
Entered via double glazed door to front, double glazed window to side and radiator.
Wc
Low level WC, ceramic sink with mixer tap over, tiled splash back, radiator and opaque double glazed window to front.
Lounge (5.34m x 4.44m (17'6" x 14'7"))
Double glazed window to front, electric flame effect feature fireplace, two radiators and stairs rising to first floor landing.
Kitchen/Diner (2.76m x 4.44m (9'1" x 14'7"))
Fitted with a range of wall and base units with complimentary work tops over, stainless steel sink and drainer with mixer tap over, four ring gas hob with extractor over, oven inset unit, space and plumbing for washing machine, space and mains for freestanding fridge freezer, space and mains for tumble dryer, tiled splash backs, storage cupboard under stairs, radiator, double glazed window to rear, double glazed french doors to garden.
Landing
Airing cupboard, loft hatch and doors to:
Master Bedroom (4.11m x 2.49m (13'6" x 8'2"))
Double glazed window to front, radiator and door to en-suite.
En-Suite
Fitted with a white suite comprising of shower cubicle with shower attachment over, low level WC, ceramic sink with mixer tap over, radiator, tiled splash backs and extractor.
Bedroom 2 (3.17m x 2.49m (10'5" x 8'2"))
Double glazed window to rear and radiator.
Bedroom 3 (2.77m x 1.85m (9'1" x 6'1"))
Double glazed window to front and radiator.
Bathroom
Fitted with a white suite comprising panelled bath with taps over, low level WC, ceramic sink with taps over, radiator, tiled splash backs, double glazed window to rear and radiator.
Outside
To the front is a small fore garden landscaped with stone and bedding plants, driveway providing off road parking for two vehicles and gated access to rear garden.
To the rear is an enclosed garden with patio, lawn, bordered flower beds and gated access to front of property.
Property Location
Similar Properties
Terraced house For Sale Nuneaton Terraced house For Sale CV10 Nuneaton new homes for sale CV10 new homes for sale Flats for sale Nuneaton Flats To Rent Nuneaton Flats for sale CV10 Flats to Rent CV10 Nuneaton estate agents CV10 estate agents



.png)











