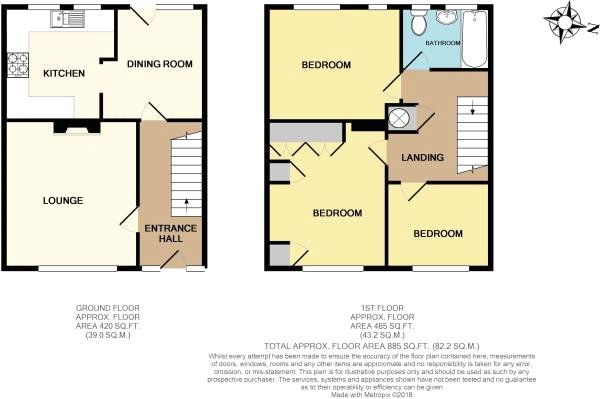3 Bedrooms Terraced house for sale in Chelsfield Lane, Orpington, Kent BR5 | £ 325,000
Overview
| Price: | £ 325,000 |
|---|---|
| Contract type: | For Sale |
| Type: | Terraced house |
| County: | London |
| Town: | Orpington |
| Postcode: | BR5 |
| Address: | Chelsfield Lane, Orpington, Kent BR5 |
| Bathrooms: | 1 |
| Bedrooms: | 3 |
Property Description
** guide price £325,000 - £340,000 ** A deceptively spacious three bedroom family home. The property is situated in a popular location and has many benefits including two reception rooms & off road parking. * central heating * double glazing * much potential * off road parking * popular location * viewing recommended *
Exterior
Rear Garden: Mainly laid to lawn with various shrubs, trees and patio area. Brick built shed. Side access.
Driveway: Providing off road parking for two cars.
Key Terms
The property is situated in a popular area on the outskirts of Orpington and is within a short drive to a range of amenities including Nugent Park Shopping Centre and Orpington Town Centre. There are also several bus routes within a few minutes’ walk from the property.
Entrance Hall:
Double glazed door to front, understairs storage cupboard, radiator and wood laminate flooring.
Lounge: (13' 2" x 11' 10" (4.01m x 3.6m))
Double glazed window to front, radiator and wood laminate flooring.
Dining Room: (10' 3" x 7' 10" (3.12m x 2.4m))
Double glazed door and window to rear, radiator and wood laminate flooring.
Kitchen: (10' 0" x 9' 11" (3.05m x 3.02m))
Fitted with a matching range of wall and base units with worktops over, freestanding gas cooker with extractor fan, one and a half bowl stainless steel sink unit and drainer, Two double glazed windows to rear, radiator and tiled flooring.
Landing:
Access to loft, airing cupboard and fitted carpet.
Bedroom 1: (11' 0" x 10' 8" (3.35m x 3.25m))
Double glazed window to front, fitted wardrobes, radiator and fitted carpet.
Bedroom 2: (12' 0" x 10' 0" (3.66m x 3.05m))
Double glazed window to rear, radiator and fitted carpet.
Bedroom 3: (9' 2" x 7' 7" (2.8m x 2.3m))
Double glazed window to front, radiator and fitted carpet.
Bathroom:
Fitted with a three piece suite comprising panelled bath, wash hand basin and wc. Heated towel rail and part tiled walls. Double glazed window to rear.
Property Location
Similar Properties
Terraced house For Sale Orpington Terraced house For Sale BR5 Orpington new homes for sale BR5 new homes for sale Flats for sale Orpington Flats To Rent Orpington Flats for sale BR5 Flats to Rent BR5 Orpington estate agents BR5 estate agents



.png)











