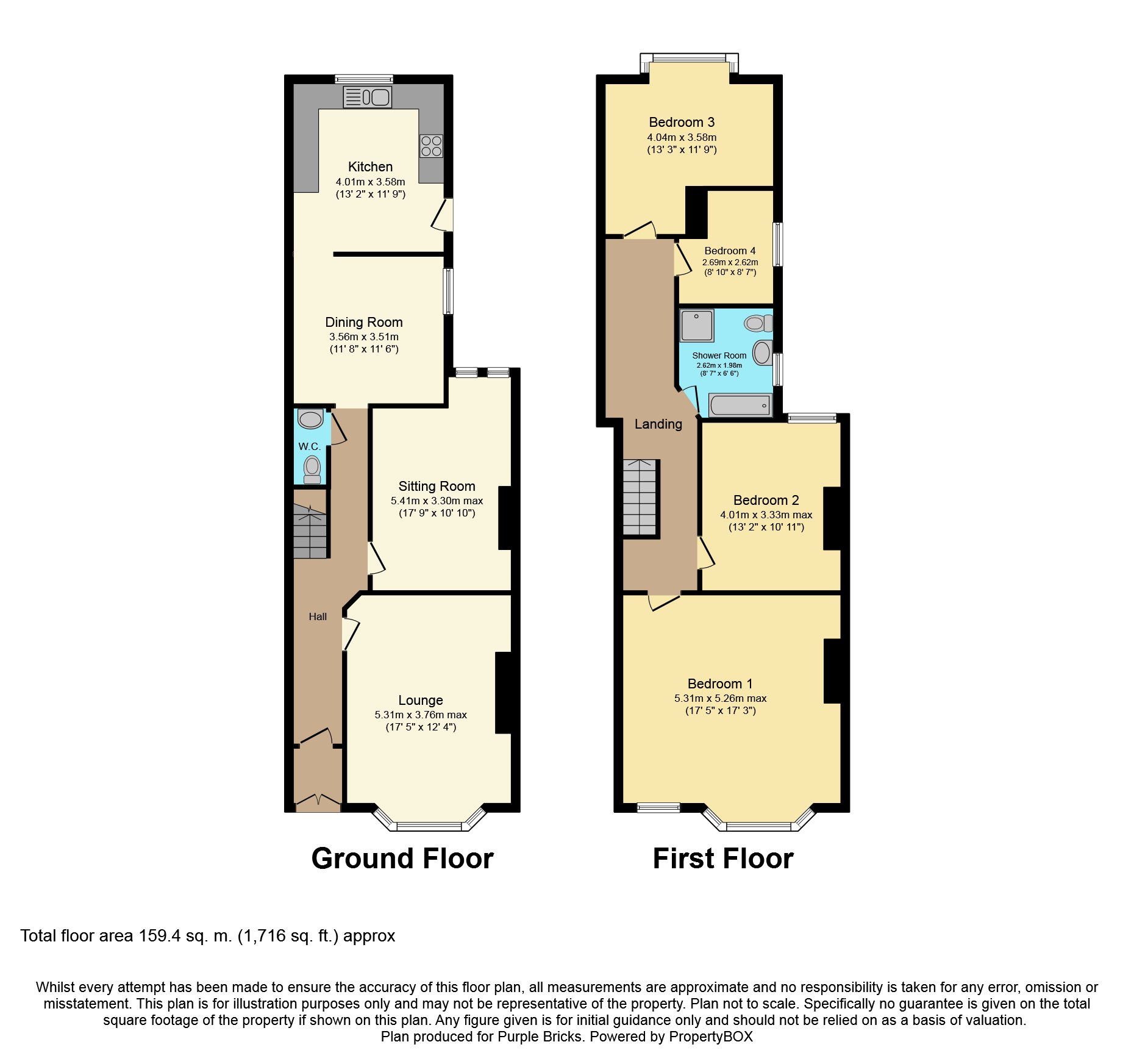4 Bedrooms Terraced house for sale in Chepstow Road, Newport NP19 | £ 229,000
Overview
| Price: | £ 229,000 |
|---|---|
| Contract type: | For Sale |
| Type: | Terraced house |
| County: | Newport |
| Town: | Newport |
| Postcode: | NP19 |
| Address: | Chepstow Road, Newport NP19 |
| Bathrooms: | 1 |
| Bedrooms: | 4 |
Property Description
This extremely well presented bay fronted terraced home has undergone extensive renovations by the current owners. This family home offers very generous accommodation comprising entrance porch and hallway with W.C, lounge, dining room, sitting room, re-fitted kitchen/breakfast room, four bedrooms, re-fitted bathroom with separate shower enclosure, UPVC double glazing, gas central heating and a larger than average garage. Its convenient location is ideal for all local amenities and commuters working in Cardiff and Bristol. Viewing is essential to appreciate everything this extensive family home has to offer.
Entrance Porch
Double doors, mosaic tiled floor, glazed door with leaded fan light and side panel to hallway.
Entrance Hallway
Mosaic tiled floor, radiator, dado rail, staircase to first floor.
W.C.
Fitted with a low level W.C, wash hand basin, tiled floor.
Lounge
17'5" into bay x 17'3" max
UPVC double glazed bay window to front, two radiators, picture rail, wooden laminate flooring, cornice to ceiling.
Sitting Room
17'9" max x 10'10" max
UPVC double glazed window to rear, radiator, picture rail, wooden laminate flooring, cornice to ceiling.
Dining Room
11'8" x 11'6"
UPVC double glazed window to side, radiator, tiled floor, doorway to kitchen/breakfast room.
Kitchen/Breakfast
13'2" x 11'9"
UPVC double glazed window to rear and UPVC double glazed door to side, re-fitted with a matching range of wall and base units, one and a half bowl sink and drainer with mixer tap, built in electric oven and gas hob with cooker hood over, integrated fridge/freezer, dishwasher and washing machine, radiator, wall mounted combination boiler serving domestic hot water and central heating, tiled floor.
Landing
Access to attic, picture rail.
Master Bedroom
17'5" into bay x 17'3" max
An extremely generous bedroom comprising UPVC double glazed bay and additional window to front, two radiators, picture rail, wooden laminate flooring.
Bedroom Two
13'2" x 10'11" max
UPVC double glazed window to rear, radiator, picture rail, wooden laminate flooring.
Bedroom Three
13'3" into bay x 11'9"
UPVC double glazed bay window to rear, radiator, wooden laminate flooring.
Bedroom Four
8'10" max x 8'7" max
UPVC double glazed window to side, radiator, wooden laminate flooring.
Bathroom
UPVC double glazed window to side, re-fitted with a tiled panelled bath with mixer tap and shower head, low level W.C, wash hand basin, double shower enclosure, two heated chrome towel rails, tiled floor.
Outside
The front of the property is laid to slate chippings and flower beds. To the rear is a sitting area with a larger than average garage with courtesy doorway and window, power and light and rear access. The roof of the garage is in the process of being utilised as a decked sitting area (solid framework completed just requires deck timber to be added).
Property Location
Similar Properties
Terraced house For Sale Newport Terraced house For Sale NP19 Newport new homes for sale NP19 new homes for sale Flats for sale Newport Flats To Rent Newport Flats for sale NP19 Flats to Rent NP19 Newport estate agents NP19 estate agents



.png)











