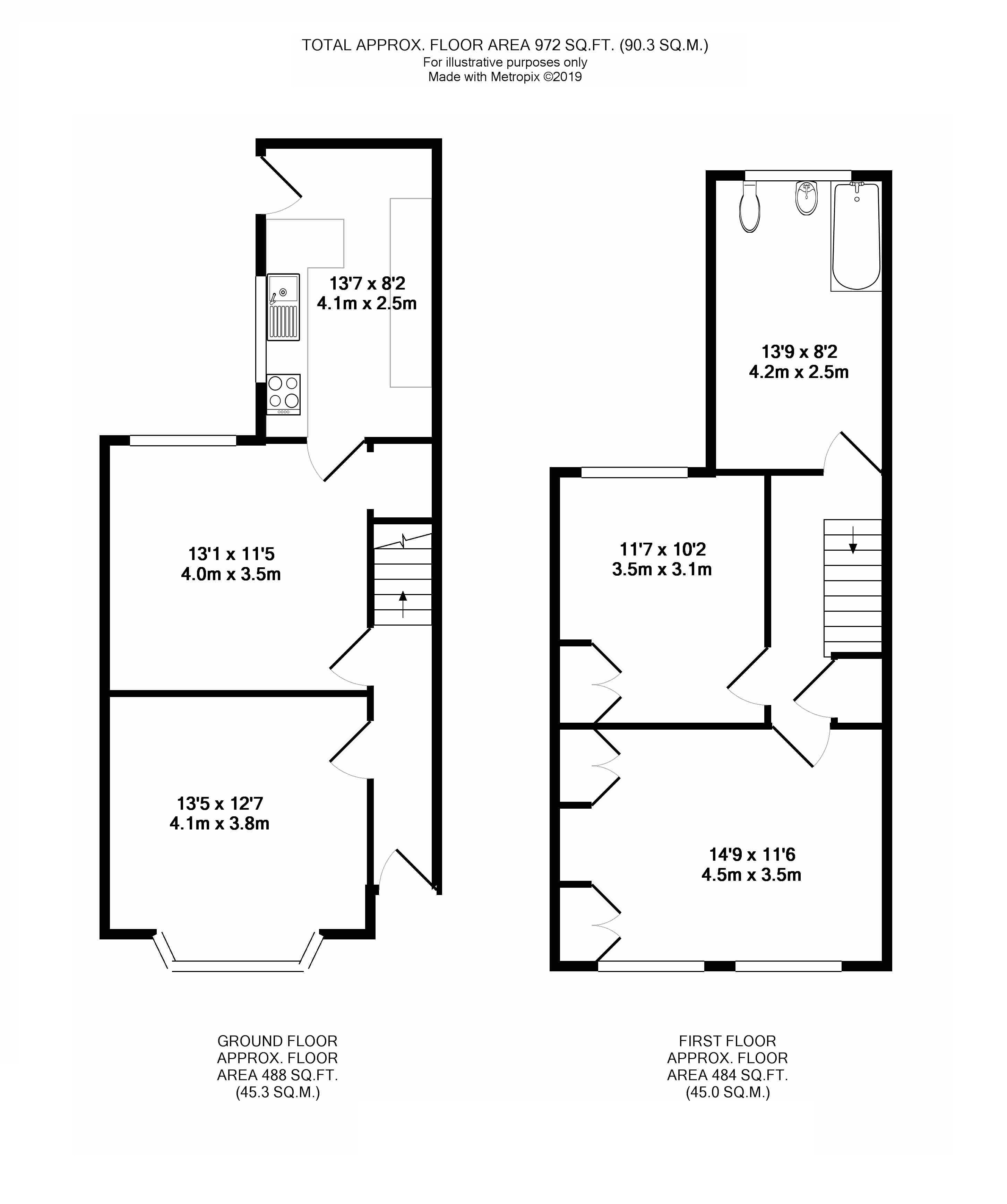2 Bedrooms Terraced house for sale in Cheriton Place, Westbury-On-Trym, Bristol BS9 | £ 385,000
Overview
| Price: | £ 385,000 |
|---|---|
| Contract type: | For Sale |
| Type: | Terraced house |
| County: | Bristol |
| Town: | Bristol |
| Postcode: | BS9 |
| Address: | Cheriton Place, Westbury-On-Trym, Bristol BS9 |
| Bathrooms: | 1 |
| Bedrooms: | 2 |
Property Description
A bay fronted Victorian terraced family home offering two receptions; front with bay and rear dining room overlooking a private garden with access to a kitchen which in turn leads to the garden. To the first floor, two double bedrooms; master full width to front and an extremely spacious family bathroom. A private 14m west facing mature garden, gas central heating and double glazing. The property is marketed with no onward chain.
Entrance
Entrance via storm porch leading to obscured glazed front door which in turn leads to hallway.
Hallway
Radiator, stairs to first floor and doors to ground floor rooms.
Living Room (13' 5" x 12' 7" (4.1m x 3.84m))
(to maximum points)
Double glazed bay window to front, cladded fireplace including alcoves with matching wooden shelving and mantel over, television point and radiator.
Dining Room (13' 1" x 11' 5" (3.98m x 3.48m))
(to maximum points)
Double glazed window to rear overlooking westerly facing family garden, a built-in original dresser to alcove with shelving over, radiator, ample space for dining table, access to understairs storage and door to kitchen.
Kitchen (13' 7" x 8' 2" (4.13m x 2.5m))
Double glazed window and half double glazed door to side overlooking and providing access to a private garden. A fitted kitchen with a range of matching wall and base units, laminate worktop surfaces over, stainless steel sink unit with taps over, tiled splashbacks, gas cooker point, plumbing and space for low level appliances, wall mounted gas conventional boiler.
First Floor Landing
Access to loft, airing cupboard housing hot water cylinder with shelving over and doors to first floor rooms.
Master Bedroom (14' 9" x 11' 6" (4.5m x 3.5m))
(excluding wardrobes)
Twin double glazed windows to front, fitted wardrobes and radiator.
Bedroom Two (11' 7" x 10' 2" (3.53m x 3.1m))
Double glazed window to rear overlooking garden, built-in wardrobe and radiator.
Family Bathroom (13' 9" x 8' 2" (4.2m x 2.5m))
Obscured glazed window to rear, a fitted three piece white suite comprising pedestal wash hand basin, low level WC and panelled bath with wall mounted shower over, tiled splashbacks and radiator.
Rear Garden
A private rear secluded westerly facing garden measuring approximately 14m in length, a central lawned area, patio and path area which runs alongside the kitchen, many mature trees and shrubs towards boundaries and garden shed.
Front Of Property
A typical Victorian front courtyard with exposed brick low rise front boundary wall, wrought iron pedestrian gate, Quarry tiled path which in turn leads to storm porch and property.
Property Location
Similar Properties
Terraced house For Sale Bristol Terraced house For Sale BS9 Bristol new homes for sale BS9 new homes for sale Flats for sale Bristol Flats To Rent Bristol Flats for sale BS9 Flats to Rent BS9 Bristol estate agents BS9 estate agents



.gif)











