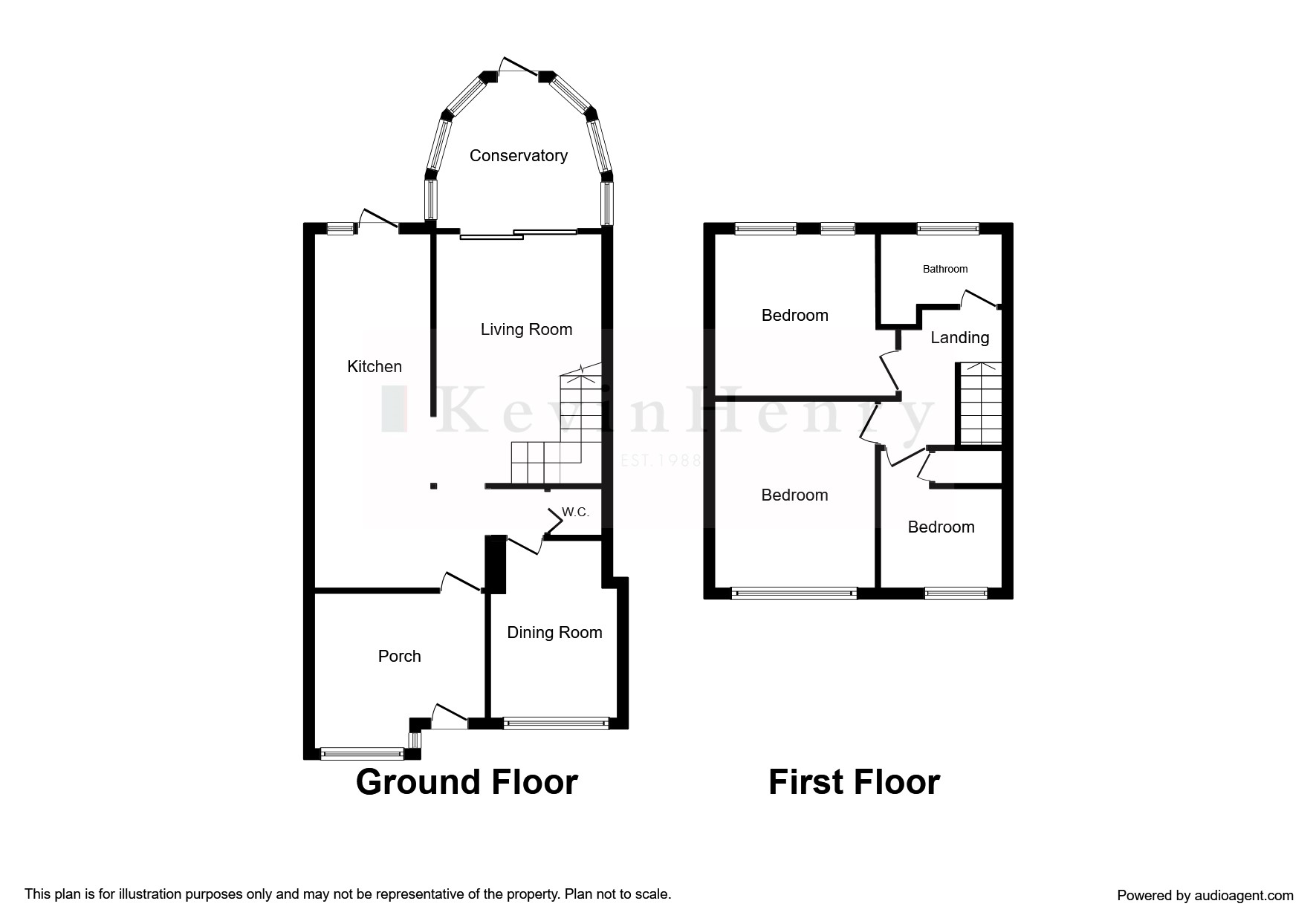3 Bedrooms Terraced house for sale in Cherry Garden Lane, Newport, Saffron Walden, Essex CB11 | £ 300,000
Overview
| Price: | £ 300,000 |
|---|---|
| Contract type: | For Sale |
| Type: | Terraced house |
| County: | Essex |
| Town: | Saffron Walden |
| Postcode: | CB11 |
| Address: | Cherry Garden Lane, Newport, Saffron Walden, Essex CB11 |
| Bathrooms: | 0 |
| Bedrooms: | 3 |
Property Description
A very well-presented, three/four bedroom terraced home with converted garage, just a short distance to the High Street and train station.
Benefitting from a large porch, modern recently fitted kitchen with open plan living accommodation, downstairs WC, additional reception room with underfloor heating which could be used as a fourth bedroom downstairs, three good size bedrooms upstairs, and a family bathroom. There is off-street parking for 2 cars to the front and a low maintenance rear garden with gated access to the rear of the property.
The thriving village of Newport has its own local shops, inns / restaurants, primary school, Joyce Frankland secondary school, medical centre, recreation ground, fine parish church, garage, post office and its own railway station with trains to Liverpool Street and Cambridge. The fine old market town of Saffron Walden is two miles to the north-east, with Bishop's Stortford to the south, and the M11 access points are within easy reach.
Entrance door: Leading to:
Large entrance porch / utility room: 10'8" x 9'7" max. (3.25m x 2.92m max.). With power and light and providing housing for the boiler.
Dining area: 11'3" x 9'6" (3.43m x 2.9m). Open plan, with solid maple wood flooring.
Kitchen: Fitted with a good range of base and eye-level units, integrated dishwasher, integrated oven and hob, space for washing machine, tiling to walls, sink and drainer and door leading to garden.
Living room: 15'5" x 10'5" (4.7m x 3.18m). Sliding doors leading into the conservatory, which in turn has a door leading out onto the garden.
Conservatory: 10'6" x 7'8" (3.2m x 2.34m).
Agent's note: The whole of the open plan area, i.E. Dining / kitchen and living areas, has solid maple wood flooring. The property has a nest heating system.
Dining room: Previously the garage, this has been converted to a further reception room, with windows to front aspect, and is currently being used as an extra dining space, but could double up to be a fourth bedroom.
Cloakroom: Low-level WC and wash hand basin.
On the first floor:
Bedroom 1: 11'11" x 9'11" (3.63m x 3.02m). Windows to rear aspect.
Bedroom 2: 11'3" x 9'10" (3.43m x 3m). Window to front aspect.
Bedroom 3: 9' x 7'5" (2.74m x 2.26m). Window to front aspect and access to the airing cupboard.
Family bathroom: 7'4" x 5'4" (2.24m x 1.63m). Suite comprising panelled bath with shower attachment, wash basin in vanity unit, low-level WC and heated towel rail.
Outside: To the front of the property there is parking for two cars and to the rear is a low-maintenance garden with part paving and part lawned area. There is a garden shed and gated access to the rear with new fencing.
Local authority: For further information on the local area and services, log onto
council tax: Band C.
Property Location
Similar Properties
Terraced house For Sale Saffron Walden Terraced house For Sale CB11 Saffron Walden new homes for sale CB11 new homes for sale Flats for sale Saffron Walden Flats To Rent Saffron Walden Flats for sale CB11 Flats to Rent CB11 Saffron Walden estate agents CB11 estate agents



.png)










