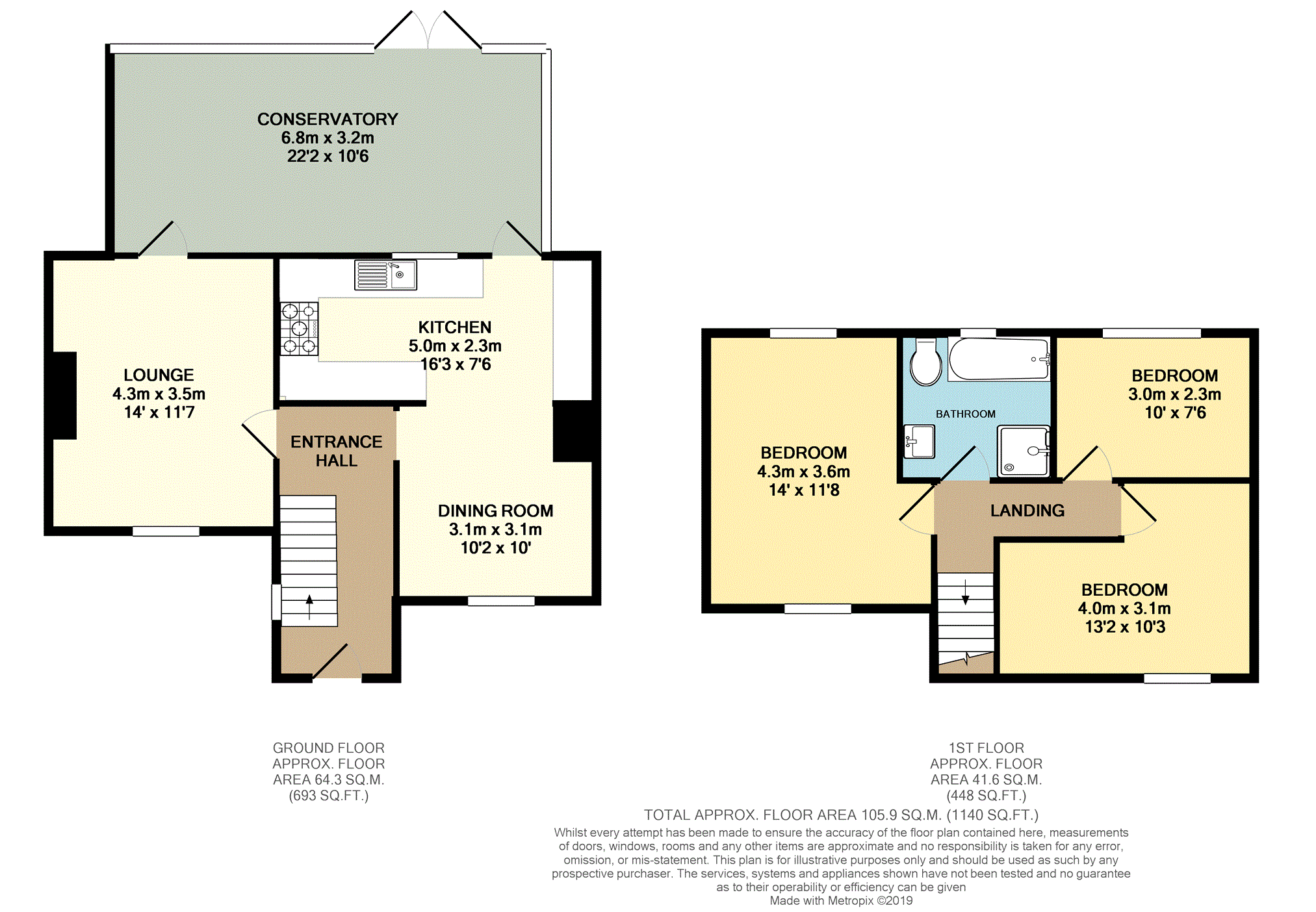3 Bedrooms Terraced house for sale in Chestnut Avenue, Blean, Canterbury CT2 | £ 300,000
Overview
| Price: | £ 300,000 |
|---|---|
| Contract type: | For Sale |
| Type: | Terraced house |
| County: | Kent |
| Town: | Canterbury |
| Postcode: | CT2 |
| Address: | Chestnut Avenue, Blean, Canterbury CT2 |
| Bathrooms: | 1 |
| Bedrooms: | 3 |
Property Description
Set down a quiet cul-de-sac in the ever popular Village of Blean, lies this modernised, immaculately presented three double bedroom spacious family home. Internally: To the ground floor we have a large, open plan, contemporary kitchen-diner opening into the very usable 22' conservatory, along with a separate lounge that also opens into the conservatory. Onto the first floor: We have three double bedrooms served by a spacious, contemporary bathroom boasting a bath and separate shower cubicle. Externally: The generous plot gives us a 46' front garden with off street parking and a 60' rear garden with a large decked patio area. All viewings for this great family home can be booked direct from the Purplebricks website.
Entrance Hall
Via UPVC entrance door, staircase to first floor, porcelain tiled floor, radiator, downlighters.
Lounge
14' x 11'7
UPVC double glazed window to front, UPVC double glazed door to conservatory, two radiators, downlighters.
Dining Room
10'2 x 10'
UPVC double glazed window to front, porcelain tiled floor, radiator, downlighters, open to kitchen.
Kitchen
16'3 x 7'6
UPVC double glazed window and door to conservatory, range of contemporary wall and base units with roll edge work surfaces over, inset sink, inset five burner gas hob with extractor over, integrated double-oven and dishwasher, spaces for fridge/freezer and washing machine, tiled to splash backs, porcelain tiled floor, downlighters.
Conservatory
22'2 x 10'6
UPVC double glazed construction over dwarf walls, polycarbonate roof, French doors to garden, laminate flooring, two radiators and wall lights.
First Floor Landing
Access to loft, downlighters.
Bedroom One
14' x 11'8
UPVC double glazed windows to front and rear, radiator, downlighters.
Bedroom Two
10' x 7'6
UPVC double glazed window to rear, radiator, downlighters.
Bedroom Three
13'2 x 10'3 max.
UPVC double glazed window to front, radiator, downlighters.
Bathroom
UPVC double glazed window to rear, contemporary suite comprising: Panelled bath, separate shower cubicle, vanity unit with inset wash basin, vanity unit for storage, W.C with concealed cistern, fully tiled walls, chrome towel radiator, luxury vinyl floor, downlighters.
Front Garden
Approx 46'
Laid to lawn with paved off street parking spaces.
Rear Garden
Approx 60'
Laid to lawn with decked patio area, timber storage shed, enclosed by panelled fence, gated through side access.
Property Location
Similar Properties
Terraced house For Sale Canterbury Terraced house For Sale CT2 Canterbury new homes for sale CT2 new homes for sale Flats for sale Canterbury Flats To Rent Canterbury Flats for sale CT2 Flats to Rent CT2 Canterbury estate agents CT2 estate agents



.png)











