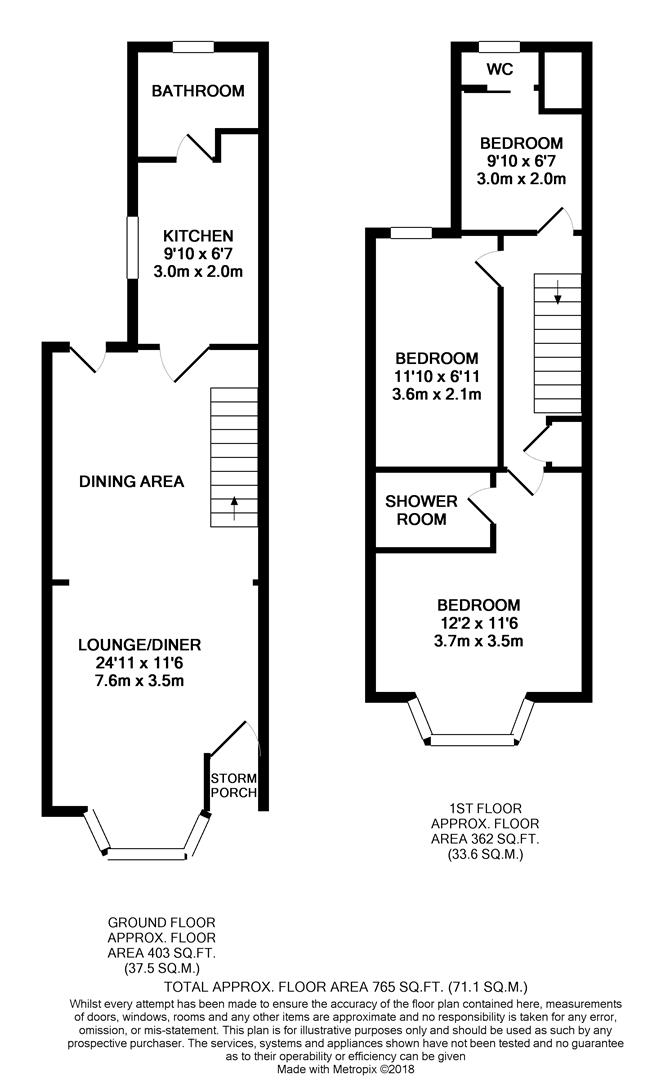3 Bedrooms Terraced house for sale in Chiltern Road, Dunstable LU6 | £ 267,500
Overview
| Price: | £ 267,500 |
|---|---|
| Contract type: | For Sale |
| Type: | Terraced house |
| County: | Bedfordshire |
| Town: | Dunstable |
| Postcode: | LU6 |
| Address: | Chiltern Road, Dunstable LU6 |
| Bathrooms: | 2 |
| Bedrooms: | 3 |
Property Description
Alexander & Co are delighted to offer 'For Sale' this immaculately presented & recently re-furbished period property on the outskirts of Dunstable Town Centre.
The current vendor property has re-wired, re-plastered and installed en-suites in two of the bedrooms since originally purchasing the property in 2017.
Accommodation comprises dual aspect bay fronted lounge/diner, fitted kitchen, ground floor bathroom, first floor landing, bay fronted master bedroom with en-suite shower room, bedroom two, bedroom three with en-suite W.C, rear garden.
Lounge / Diner (3.35m x 7.98m (11'43 x 26'02))
Obscured stained glass uPVC Double Glazed door to front aspect, uPVC Double Glazed bay window to front aspect, uPVC Double Glazed door to rear aspect, three radiators, feature fireplace, wall mounted thermostat controller, staircase to first floor, door to:
Kitchen (1.83m x 2.74m (6'98 x 9'54))
UPVC Double Glazed window to side aspect, ceramic sink unit with stainless steel mixer tap, roll top work surfaces, integral electric hob & oven with stainless steel splasback, integral fridge freezer, plumbing for washing machine, range of wall, base & drawer units, spotlights, door to:
Bathroom
Obscured uPVC Double Glazed window to rear aspect, bath with shower screen, wall mounted electric shower unit, low level W.C, pedestal wash hand basin with stainless steel mixer tap, heated towel rail, fully tiled walls
Landing
Hatch to loft, integrated storage cupboard, doors to:
Master Bedroom (3.35m x 3.96m (max into bay) (11'15 x 13'82 (max i)
UPVC Double Glazed window to front aspect, radiator, door to:
En-Suite Shower Room
Walk-In shower cubicle, wall mounted wash-hand basin with stainless steel mixer tap set within vanity unit
Bedroom Two (6'83 x 11'95 (19'8"'272'3" x 36'1"'311'8"))
UPVC Double Glazed window to rear aspect, radiator
Bedroom Three (2.24m x 2.13m (7'04 x 7'74))
Frosted glass sliding door to :
En-Suite W.C
UPVC Double Glazed window to rear aspect, low level W.C, wash hand basin with stainless steel mixer tap set within vanity unit.
Rear Garden
Patio area, laid to lawn, rear raised patio area.
Front
Path to front door
Property Location
Similar Properties
Terraced house For Sale Dunstable Terraced house For Sale LU6 Dunstable new homes for sale LU6 new homes for sale Flats for sale Dunstable Flats To Rent Dunstable Flats for sale LU6 Flats to Rent LU6 Dunstable estate agents LU6 estate agents



.png)











