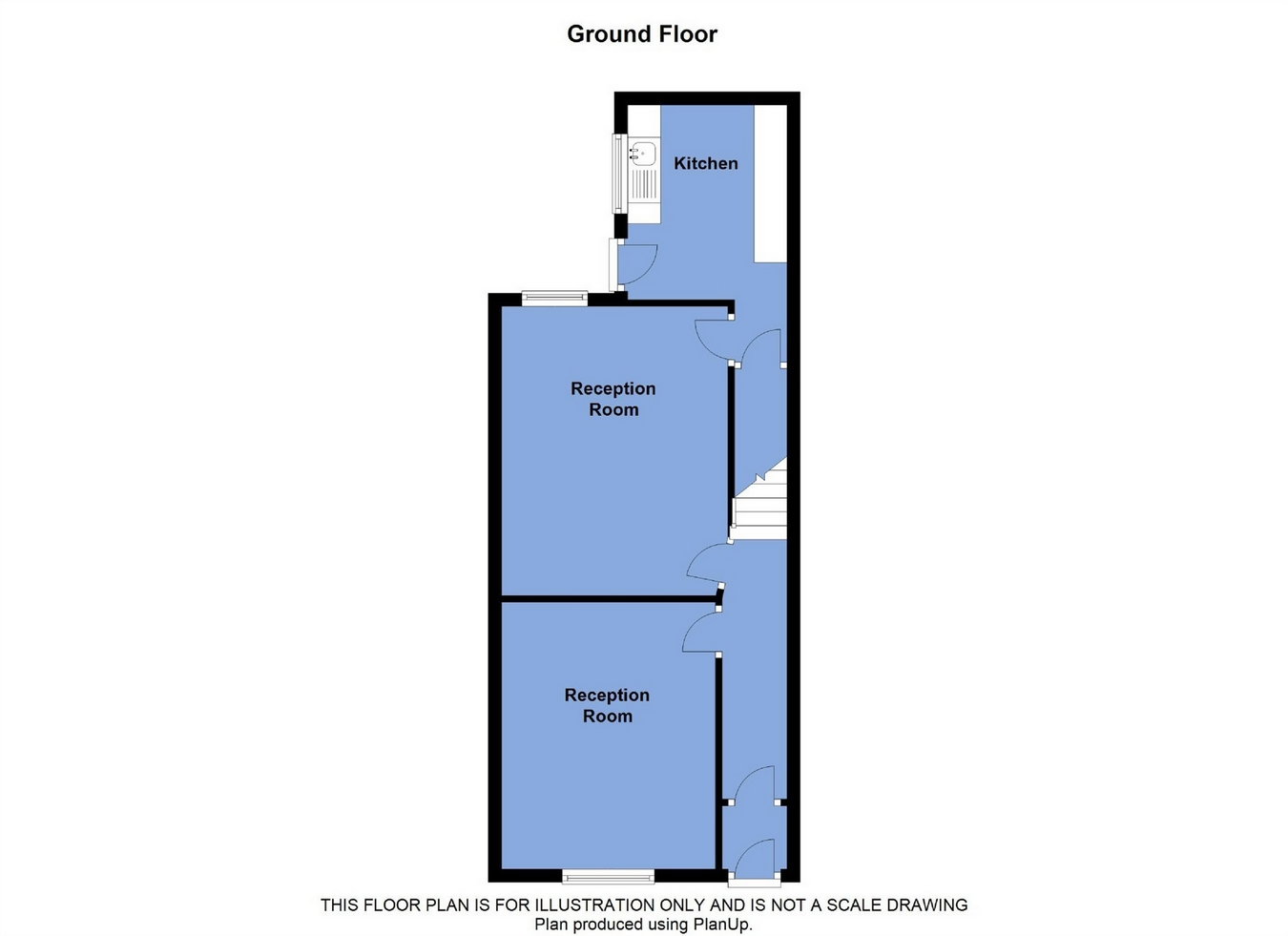3 Bedrooms Terraced house for sale in Chorley New Road, Horwich, Bolton BL6 | £ 100,000
Overview
| Price: | £ 100,000 |
|---|---|
| Contract type: | For Sale |
| Type: | Terraced house |
| County: | Greater Manchester |
| Town: | Bolton |
| Postcode: | BL6 |
| Address: | Chorley New Road, Horwich, Bolton BL6 |
| Bathrooms: | 0 |
| Bedrooms: | 3 |
Property Description
Key features:
- Requiring full refurbishment
- Three bedrooms (two double)
- Two reception rooms
- A good section of Chorley New Road
- Excellent access to Horwich town centre
- No chain
Main Description:
The House:
Owned within the same family since approximately 1947 and available with no chain is this three-bedroom and two-reception room terraced home. The home has certainly been well loved, though now requires comprehensive refurbishment to items such as the central heating systems and electrics together with the kitchen/bathroom decor and floor coverings. Due to the fact there are two front-facing windows at first floor level, the home has been re-configured to create three bedrooms plus a bathroom with natural light and there are still various options for an alternative layout if required. The roof was re-covered approximately 10 years ago.
The Area:
Located within a particularly good stretch of Chorley New Road which is between the traffic lights with Vale Avenue/ Winter Hey Lane and the Crown/Lee Lane roundabout. This area therefore provides excellent access into Horwich town centre itself and towards Blackrod train station. The town has a great variety of facilities and homes within this area frequently sell to those looking to benefit from the proximity into town, but also looking for convenient access towards the countryside surrounding the town. More broadly speaking, this postcode area has great access to both motorway and rail links and access to a variety of primary and secondary schools.
Directions:
Directions:
From the traffic lit junction with Winter Hey Lane and Vale Avenue, continue along Chorley New Road towards the Crown roundabout where the subject property will be to your left-hand side.
Ground Floor
Entrance
3' 2" x 3' 2" (0.97m x 0.97m) Entrance Porchway with mat well and further access into the Entrance Hall 12' 6" x 3' 2" (3.81m x 0.97m)leads into well proportioned Lounge.
Reception 1
12' 9" max to alcove x 13' 4" (3.89m x 4.06m) well proportioned, front window to a garden area, cupboard conceals the gas meter plus electricity meter and consumer unit, original coved ceiling.
Reception Room 2
10' 11" x 14' 5" (3.33m x 4.39m) with rear window to the courtyard, further access into the kitchen.
Kitchen
9' 9" x 8' (2.97m x 2.44m) with under stairs store. Stairs lead to first floor landing.
First Floor
Landing
5' 1" x 14' 5" (1.55m x 4.39m) Landing
Bathroom
8' 2" x 9' 8" (2.49m x 2.95m) Large bathroom to the rear to the first floor of the outrigger with rear facing patterned window; hand basin, wc, bath, water, air tank and cylinder.
Bedroom 1
to the rear with rear window into the courtyard.
Bedroom 2
13' 2" x 9' 1" (4.01m x 2.77m) Former Master Bedroom has been re-configured with studied partition between Bedroom 1 and 2.
Bedroom 3
4' 11" x 11' 6" to the front of wardrobe unit (1.50m x 3.51m)
Outside
Garden
Enclosed courtyard area to the rear with gate providing access to the rear service road.
Property Location
Similar Properties
Terraced house For Sale Bolton Terraced house For Sale BL6 Bolton new homes for sale BL6 new homes for sale Flats for sale Bolton Flats To Rent Bolton Flats for sale BL6 Flats to Rent BL6 Bolton estate agents BL6 estate agents



.png)










