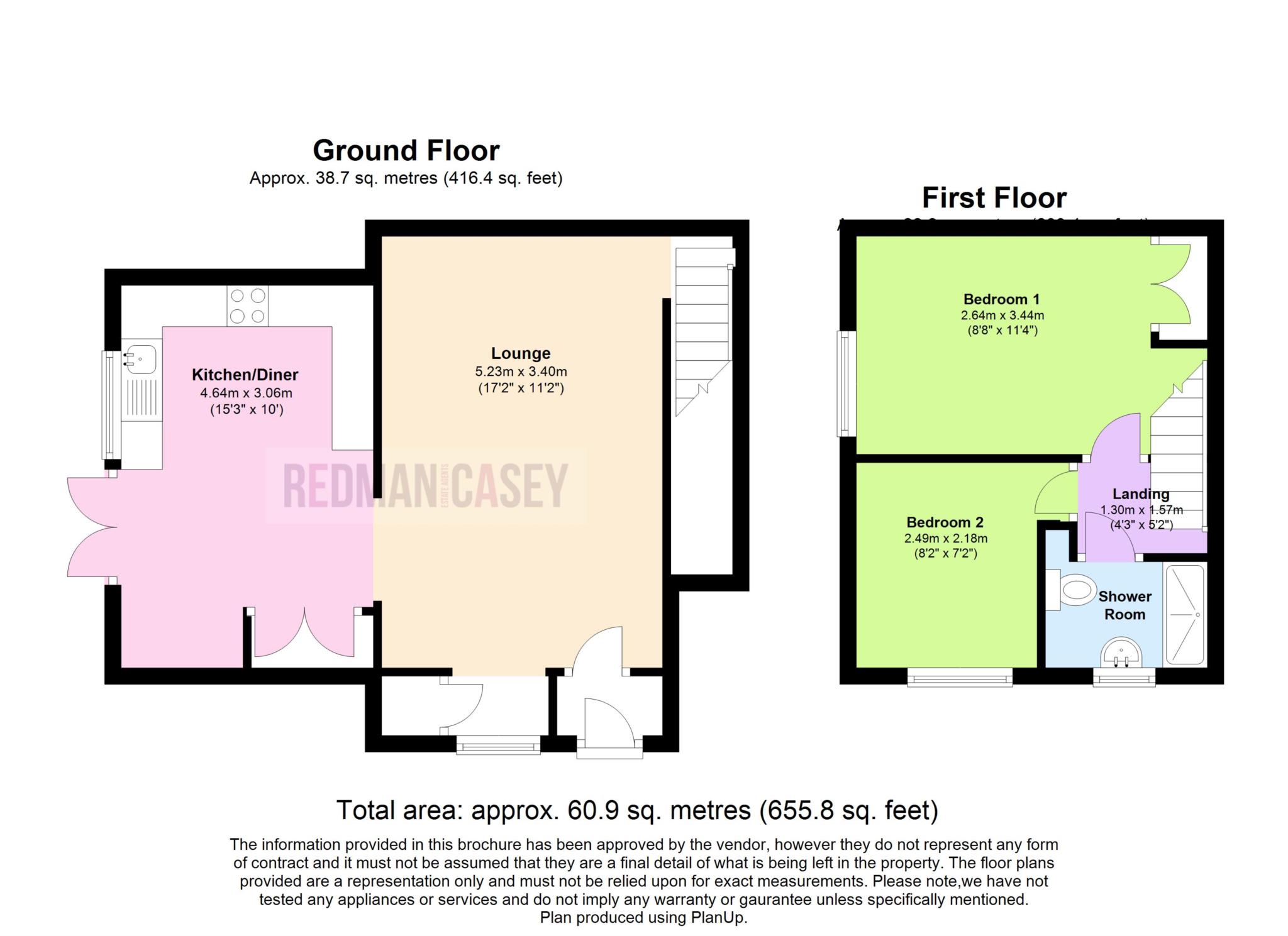2 Bedrooms Terraced house for sale in Chorley Road, Blackrod, Bolton BL6 | £ 105,000
Overview
| Price: | £ 105,000 |
|---|---|
| Contract type: | For Sale |
| Type: | Terraced house |
| County: | Greater Manchester |
| Town: | Bolton |
| Postcode: | BL6 |
| Address: | Chorley Road, Blackrod, Bolton BL6 |
| Bathrooms: | 1 |
| Bedrooms: | 2 |
Property Description
A quaint terraced home offered with no onward chain in a quiet off the main road setting on Chorley Road, Blackrod. The property is in good decorative order and offered with onward chain and briefly comprises, porch, lounge & kitchen diner. On the upper level there are two bedrooms and a three piece shower room. Externally there is off road parking to the front of the property with a pleasant enclosed garden. The property is set within easy reach to bus routes and further transport and commuting links and the village centre of Blackrod. For the retail therapy Middlebrook retail park is easily accessible with further motor way access for commuting to Manchester and beyond. Early viewing is highly recommended to fully appreciate.
Porch
Communicating door form front to porch with window to front elevation, communicating door to lounge.
Lounge - 11'2" (3.4m) x 17'2" (5.23m)
Access from porch, double glazed window in recess, opening to kitchen diner, power points, storage cupboard in recess next to window, stairs rise to upper level, feature fireplace.
Kitchen/Diner - 10'0" (3.05m) x 15'3" (4.65m)
Kitchen diner fitted with a range of wall and base units with contrasting work surfaces, splash back tiling, power points, tiled floor, inset single drainer sink with mixer tap. Space for fridge freezer, integrated oven and grill with hob over and stainless steel extraction canopy. Window to rear elevation, French timber and glass panelled doors opening to rear garden, ample space for dining, vaulted ceiling with velux style windows. Double doors lead to useful storage cupboard.
Landing
Stairs rise to upper level, doors lead to further accommodation.
Bedroom 1 - 11'3" (3.43m) x 8'8" (2.64m)
Access from landing to master bedroom with fitted wardrobes providing storage and hanging space, power points, wall mounted radiator, double glazed window.
Bedroom 2 - 7'2" (2.18m) x 8'2" (2.49m)
Access from the landing to bedroom two with power points, wall mounted radiator, double glazed window.
Shower Room
Three piece contemporary suite with shower cubicle low level W.C. Vanity wash basin with under storage, tiled floor, tiled elevations, frosted window.
Outside
In front of entrance area parking for one car. There is an enclosed garden with lawns and patio area with traditional fencing as borders.
Notice
Please note we have not tested any apparatus, fixtures, fittings, or services. Interested parties must undertake their own investigation into the working order of these items. All measurements are approximate and photographs provided for guidance only.
Property Location
Similar Properties
Terraced house For Sale Bolton Terraced house For Sale BL6 Bolton new homes for sale BL6 new homes for sale Flats for sale Bolton Flats To Rent Bolton Flats for sale BL6 Flats to Rent BL6 Bolton estate agents BL6 estate agents













