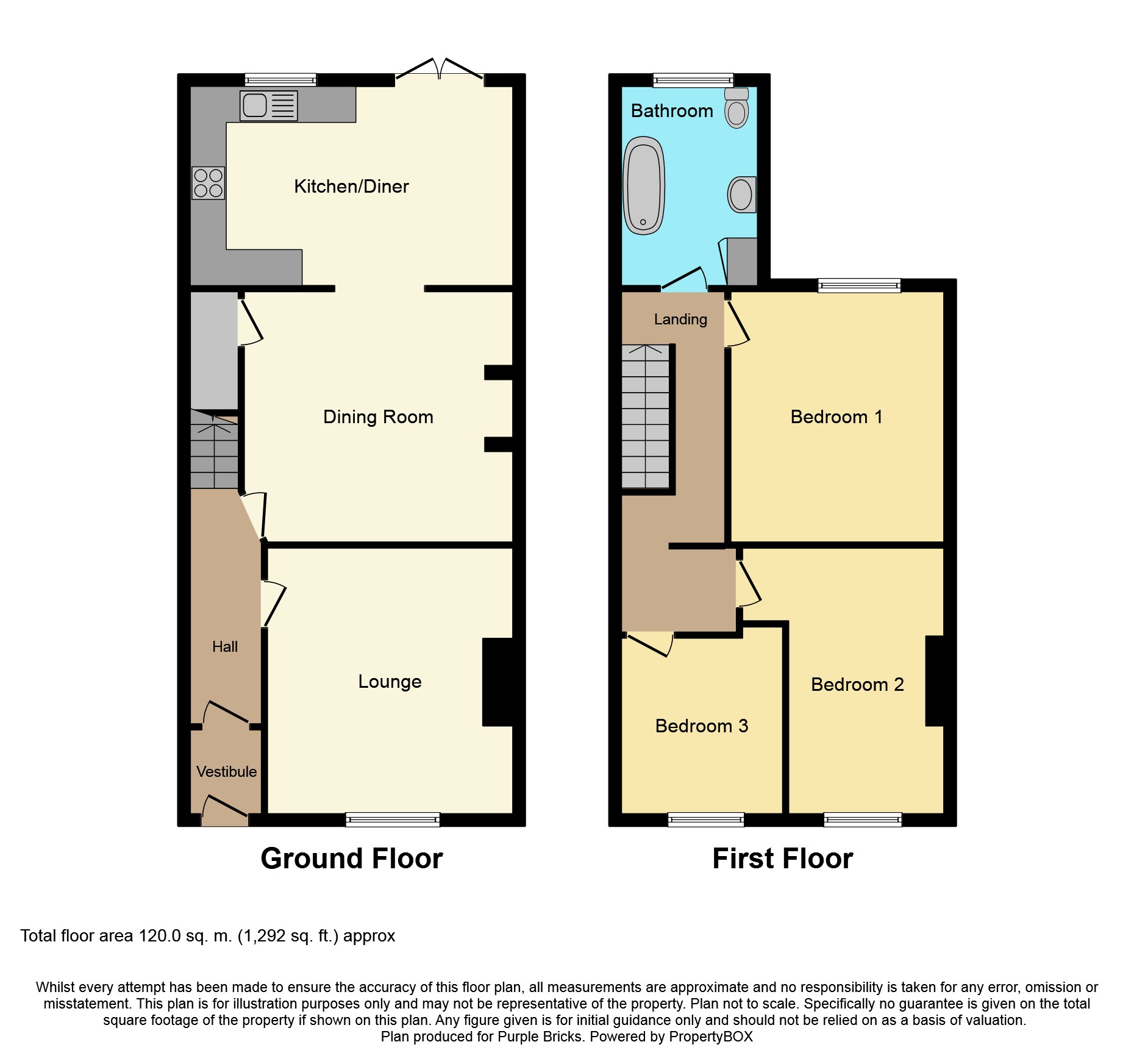3 Bedrooms Terraced house for sale in Chorley Road, Bolton BL6 | £ 160,000
Overview
| Price: | £ 160,000 |
|---|---|
| Contract type: | For Sale |
| Type: | Terraced house |
| County: | Greater Manchester |
| Town: | Bolton |
| Postcode: | BL6 |
| Address: | Chorley Road, Bolton BL6 |
| Bathrooms: | 1 |
| Bedrooms: | 3 |
Property Description
Purplebricks are pleased to offer for sale this fantastic property situated on the edge of Blackrod this stunning terraced property must be viewed to appreciate the size and condition. It is a credit to the current owners who have really made the most of a deceptively spacious property, it is well equipped and decorated to a high standard and offers fantastic accommodation with two reception rooms and three double bedrooms, the property comprises:- Entrance hall, lounge, dining room, fitted kitchen diner with a range of base and wall units and built in appliances. To the first floor there are three double bedrooms the master is fitted with a range of wardrobes and fitted furniture. The bathroom has a three piece suite with roll top free standing bath. Outside there is a driveway parking area to the front and fully enclosed garden to the rear with large patio area and flower and shrub borders. This property is worthy of inspection and early viewing is advised.
Vestibule
Coving to ceiling, door to:
Entrance Hallway
Laminate flooring, stairs, door to:
Lounge
12'10" (3.91m) x 14'2" (4.32m)
PVCu double glazed window to front, feature living flame effect fire set in chimney breast, double radiator, coving to ceiling.
Dining Room
14'1" (4.3m) x 13'2" (4.01m)
Double radiator, laminate flooring, open plan to Fitted Kitchen/Diner, door to built-in under-stairs storage cupboard.
Kitchen
16'6" (5.04m) x 9'9" (2.98m)
Fitted with a matching range of modern cream base and eye level units with drawers and cornice trims, glazed display units, stainless steel sink unit with single drainer, mixer tap and tiled splashbacks, integrated dishwasher, plumbing for washing machine, space for fridge/freezer, built-in electric fan assisted oven, four ring gas hob with pull out extractor hood over, PVCu double glazed window to rear, PVCu double glazed french doors to garden.
Landing
Access to loft with pull down ladder.
Bedroom One
11'9" (3.58m) x 13'8" (4.17m)
PVCu double glazed window to rear, fitted bedroom suite with a range of walnut effect wardrobes comprising three fitted double wardrobes with hanging rails, shelving and drawers, further fitted single wardrobes, fitted matching dressing table and drawers, double radiator.
Bedroom Two
8'5" (2.57m) x 14'2" (4.32m)
PVCu double glazed window to front, radiator.
Bedroom Three
Bedroom Three8'5" (2.57m) x 10'5" (3.18m)
PVCu double glazed window to front, radiator.
Family Bathroom
With three piece modern white suite comprising roll top bath with ornamental feet and power shower over, pedestal wash hand basin and low-level WC, ceramic tiling to all walls, heated towel rail, extractor fan, PVCu frosted double glazed window to rear, boiler cupboard, housing wall mounted combination boiler serving heating system and domestic hot water, ceramic tiled flooring, door to:
Gardens
Open plan, tarmac driveway to the front, stone wall and mature hedge to sides. Enclosed by wall and fencing to rear and sides, large paved sun patio with well stocked flower and shrub borders beds.
Property Location
Similar Properties
Terraced house For Sale Bolton Terraced house For Sale BL6 Bolton new homes for sale BL6 new homes for sale Flats for sale Bolton Flats To Rent Bolton Flats for sale BL6 Flats to Rent BL6 Bolton estate agents BL6 estate agents



.png)










