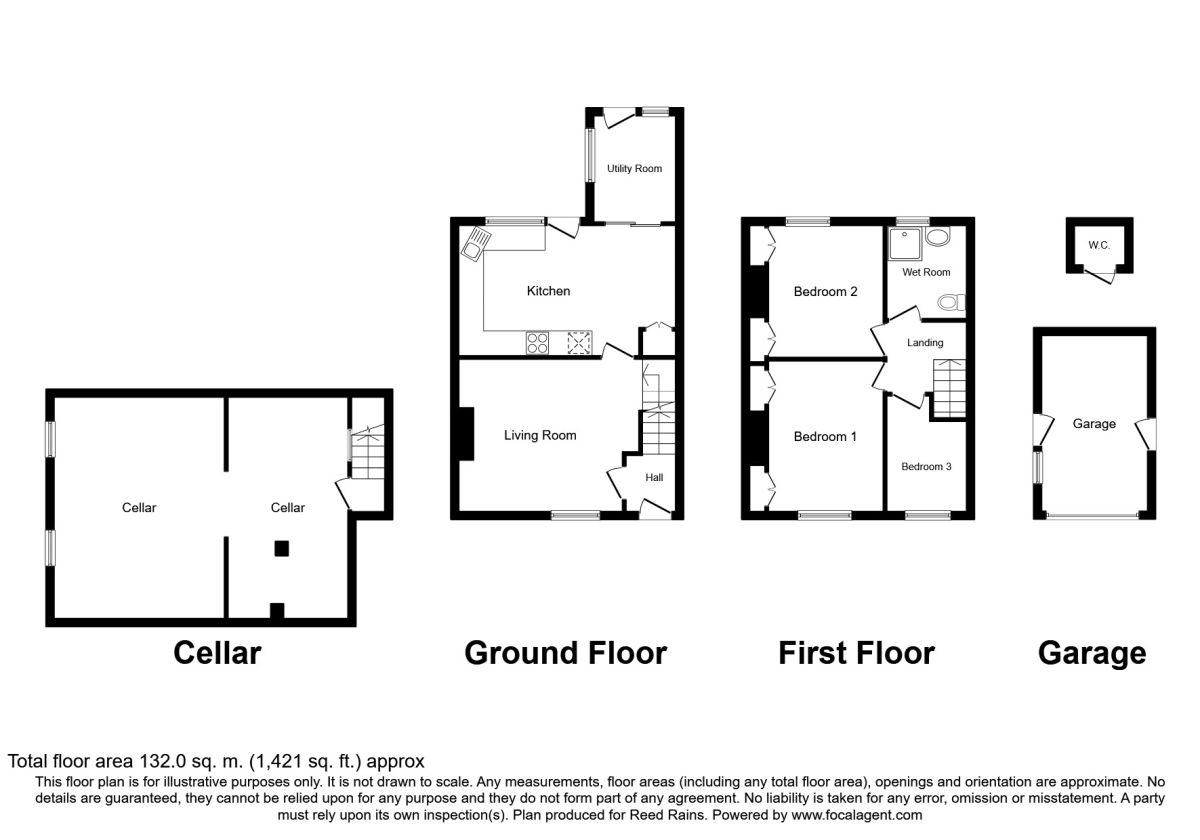3 Bedrooms Terraced house for sale in Chorley Road, Walton-Le-Dale, Preston PR5 | £ 145,000
Overview
| Price: | £ 145,000 |
|---|---|
| Contract type: | For Sale |
| Type: | Terraced house |
| County: | Lancashire |
| Town: | Preston |
| Postcode: | PR5 |
| Address: | Chorley Road, Walton-Le-Dale, Preston PR5 |
| Bathrooms: | 1 |
| Bedrooms: | 3 |
Property Description
This delightful cottage is situated in Walton le Dale close to local amenities, schools and transport links. Delivering a single garage, large cellar and the potential for off road parking it is a very attractive proposition. Internally the accommodation comprises an entrance hallway, spacious lounge, kitchen / dining room and a utility area. To the first floor are three bedrooms and a wet room. Located just a short drive from Preston City center the property also benefits from motorway links with access to the M6, M61 and M65 just minutes away. Please contact Reeds Rains now to get your viewing booked in. EPC Grade C.
Entrance Hall
Stairs leading to the first floor and a ceiling light point.
Lounge (3.56m x 4.44m)
In the lounge there in a double glazed window to the front aspect, exposed beams, ceiling light point and a central heating radiator.
Kitchen / Dining Room
Fitted with a range of matching wall, drawer and base units with complimenting work surface, one and a half bowl sink unit, integrated fridge freezer, dishwasher, electric oven and a five ring gas hob. Tiled splash backs, double glazed windows and doors leading to the rear garden, ceiling light point and a central heating radiator.
Utility Area
Space for utilities.
First Floor Landing
Loft Access.
Bedroom 1 (3.30m x 3.84m)
In bedroom one you will find a double glazed window, central heating radiator, built in wardrobes and a ceiling light point.
Bedroom 2 (3.28m x 3.30m)
In bedroom two you will find a double glazed window, central heating radiator, built in wardrobes and a ceiling light point.
Bedroom 3 (1.93m x 1.98m)
Wet-Room
Wet-room comprising a shower, pedestal hand wash basin and a low level WC. There is also a ceiling light point and double glazed window.
Cellar (5.38m x 6.76m)
Large space currently being used as a workshop / storage.
External
Front
To the front of the property is an enclosed garden with mature shrubs.
Rear
To the rear of the property the garden is separated into multiple area, the first is a courtyard area with a brick built WC, and matures shrubs. There is then a single detached garage with potential off road parking in front and a further enclosed area which could be utilized as further off road parking or another out building.
Garage
Access via a side door or and up and over door. There is power and light to the garage.
Important note to purchasers:
We endeavour to make our sales particulars accurate and reliable, however, they do not constitute or form part of an offer or any contract and none is to be relied upon as statements of representation or fact. Any services, systems and appliances listed in this specification have not been tested by us and no guarantee as to their operating ability or efficiency is given. All measurements have been taken as a guide to prospective buyers only, and are not precise. Please be advised that some of the particulars may be awaiting vendor approval. If you require clarification or further information on any points, please contact us, especially if you are traveling some distance to view. Fixtures and fittings other than those mentioned are to be agreed with the seller.
/8
Property Location
Similar Properties
Terraced house For Sale Preston Terraced house For Sale PR5 Preston new homes for sale PR5 new homes for sale Flats for sale Preston Flats To Rent Preston Flats for sale PR5 Flats to Rent PR5 Preston estate agents PR5 estate agents



.png)











