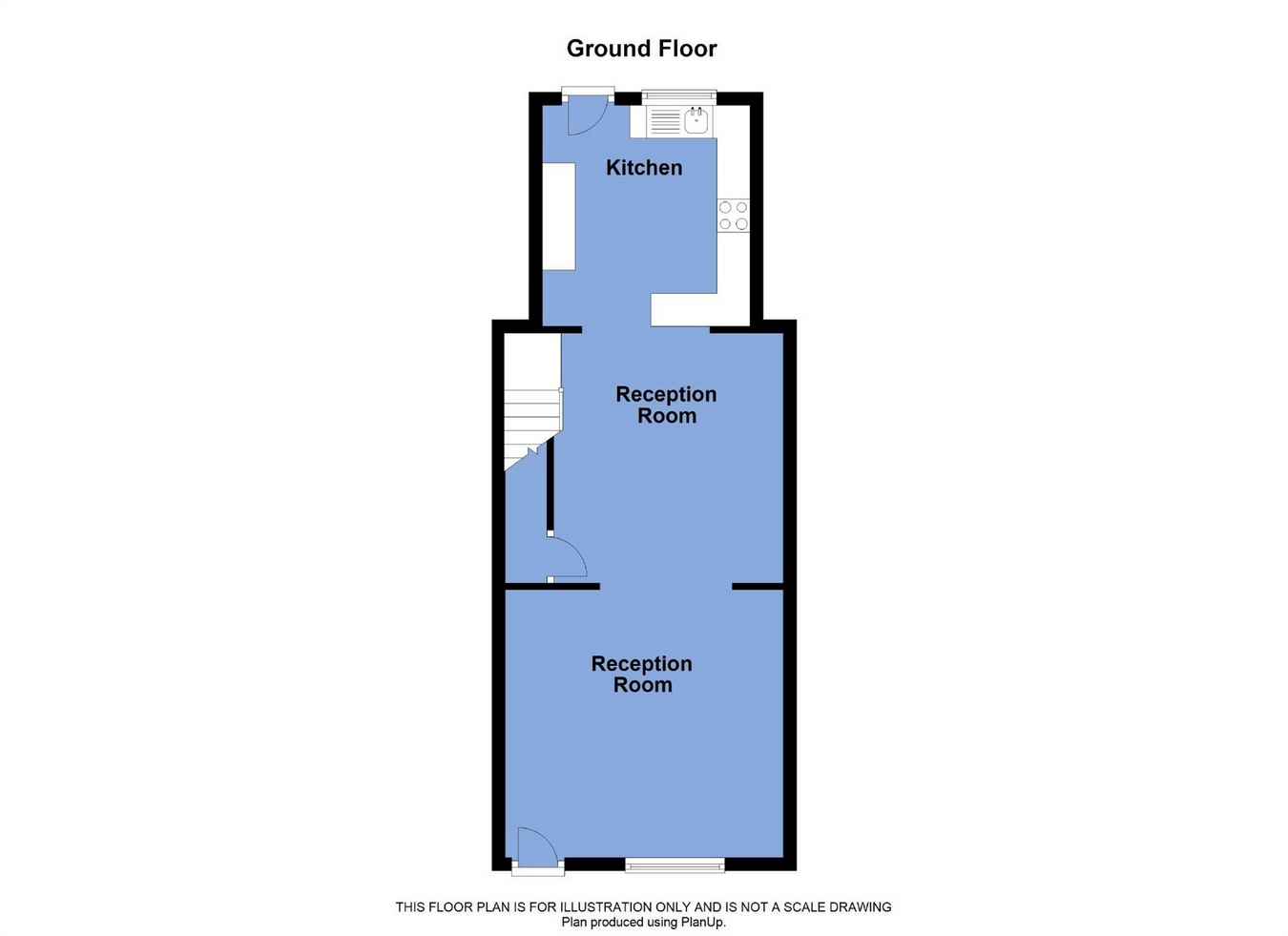2 Bedrooms Terraced house for sale in Chorley Road, Westhoughton, Bolton BL5 | £ 140,000
Overview
| Price: | £ 140,000 |
|---|---|
| Contract type: | For Sale |
| Type: | Terraced house |
| County: | Greater Manchester |
| Town: | Bolton |
| Postcode: | BL5 |
| Address: | Chorley Road, Westhoughton, Bolton BL5 |
| Bathrooms: | 0 |
| Bedrooms: | 2 |
Property Description
Key features:
- Neutral presentation throughout
- 2 reception rooms
- Open plan dining and kitchen area
- Log burner to rear living room
- Off road parking to rear
- Superb views to rear
- Well placed for motorway and rail links
Main Description:
Located within a popular group of houses which often attract buyers seeking the superb motorway and rail links. In addition to these useful transport links the far reaching views to the rear include Rivington Pike and the surrounding West Pennine moors and these are positive items to consider when it comes to onward saleability. The accommodation itself has an open plan feel and there are front and rear reception rooms; the rear of which includes a log burner and a large and chunky timber lintel and directly opens into the breakfast kitchen. To the front and rear there are impressive landscaped garden areas and also off-road parking facility. The first floor includes a shower room, large double and single rear bedroom. The kitchen and shower room are of a modern style. It is worthy of note that the rate of sale for these homes during the last 12 months has been rather speedy and an early viewing is advised.
The Area:
Chorley Road is ideally located for access to junction 6 of the M61 and is close to Horwich Parkway and Blackrod train stations which are on the mainline to Manchester. The home is well placed for the Middlebrook retail and leisure complex with their abundance of supermarkets, bars, restaurants, bowling alley and cinema. Horwich town centre is a short drive away and has many independent shops and services. The West Pennine moors that surround Horwich are a strong attraction for those people who enjoy spending time outdoors.
Directions:
Directions:
From the motorway roundabout at junction 6 (M61) proceed towards the A6. Turn right at the next roundabout onto the A6 where the property will be located on your right hand side and identified by the Lancasters for sale board.
Ground Floor
Lounge
13' 9" max to alcove x 13' 3" (4.19m x 4.04m) with gas fire and tiled hearth. Cupboard conceals the electric meter and consumer unit and further cupboard into the alcove for the gas meter. Open access to Reception Room 2.
Reception Room 2
13' 9" max including the staircase x 12' 4" max (4.19m x 3.76m) finished with a fire place with stone hearth, timber lintel and log burner. Further access to single-storey extension.
Single-storey Extension
10' 11" x 10' 3" (3.33m x 3.12m) rear facing with excellent views, composite rear stable-door style door; rear window with excellent views. Kitchen with wall and base units in cream, timber effect work surfaces incorporate four-ring split-level gas hob, oven, plumbing for washing machine, space for fridge/freezer. Breakfast bar, under-unit lighting, extractor.
First Floor
Master Bedroom
13' 2" x 13' 9" max to alcove (4.01m x 4.19m) Front double.
Bedroom 2
8' x 12' 5" (2.44m x 3.78m) with rear facing window with excellent views. Loft ladder to a part-boarded loft for storage.
Bathroom
3' 6" x 7' (1.07m x 2.13m) with shower recess over the stairs; fully tiled, wc, hand basin, patterned rear facing window and tiling.
Outside
Garden
Landscaped courtyard combining flags, cobbles, resin bound gravel edging, artificial turf.
Property Location
Similar Properties
Terraced house For Sale Bolton Terraced house For Sale BL5 Bolton new homes for sale BL5 new homes for sale Flats for sale Bolton Flats To Rent Bolton Flats for sale BL5 Flats to Rent BL5 Bolton estate agents BL5 estate agents



.png)










