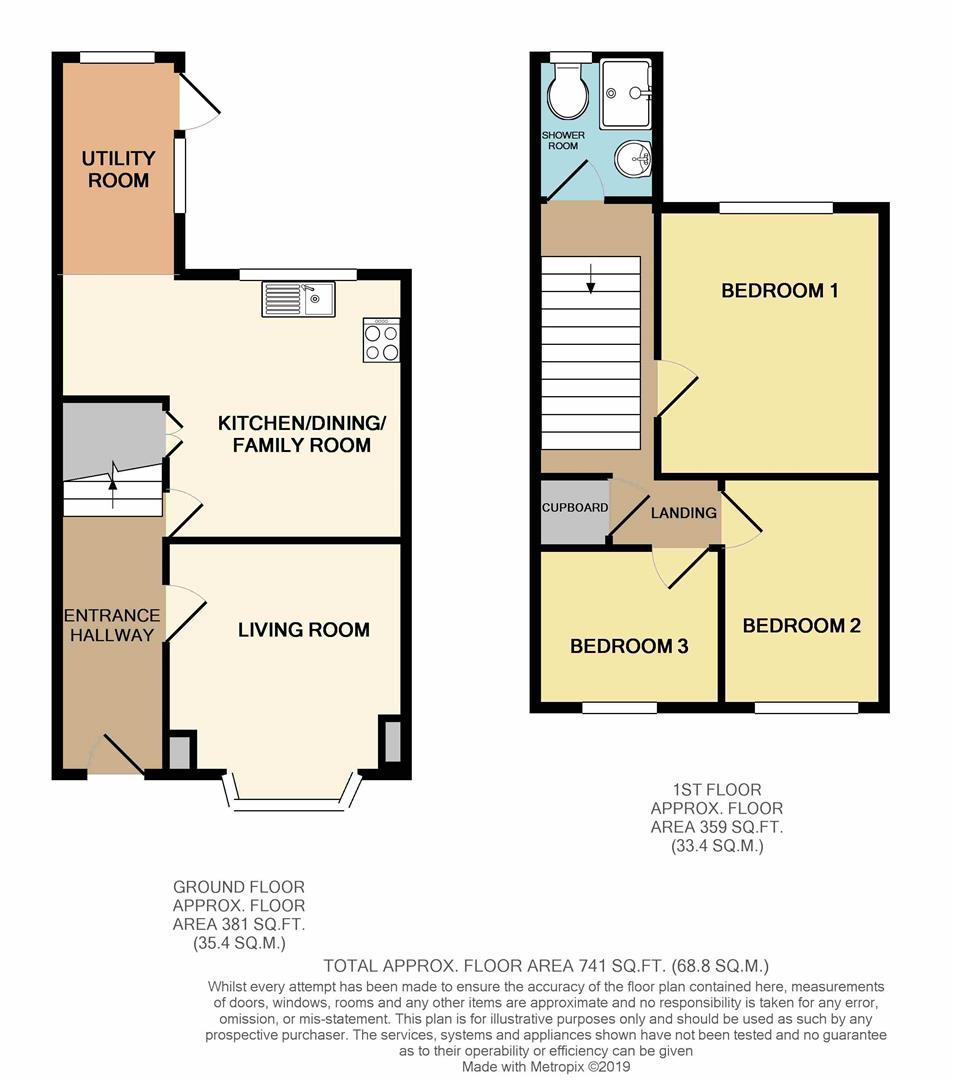3 Bedrooms Terraced house for sale in Chorley Road, Westhoughton, Bolton BL5 | £ 170,000
Overview
| Price: | £ 170,000 |
|---|---|
| Contract type: | For Sale |
| Type: | Terraced house |
| County: | Greater Manchester |
| Town: | Bolton |
| Postcode: | BL5 |
| Address: | Chorley Road, Westhoughton, Bolton BL5 |
| Bathrooms: | 1 |
| Bedrooms: | 3 |
Property Description
Fantastic mid terrace property that is ideally located for the centre of Westhoughton, Blackrod and Horwich. Offering buyers a great location,
To the rear the property enjoys an enclosed garden area that is low maintenance and not overlooked.
Spread across two floors the property briefly comprises of, to the ground floor, Living room with window to the front and stairs up to the first floor, second reception room opening into the kitchen which is fitted with a range of modern wall and base units with space for white goods. This space has under stairs storage and open plan access into the utility room which opens out to the rear garden. The first floor landing leads to three bedrooms, two of which are double in side and the three piece shower room suite that is tiled to the walls and floor.
Benefits from double glazing and gas central heating throughout as well as having underfloor heating to the ground floor and being neutrally decorated throughout. The location is just a few minutes drive from the town centre of Westhoughton with its array of shops and amenities. A great buy for first time buyers and investors and well placed for easy access to the M61 motorway junctions providing access to Manchester and Preston, ideal for those commuting.
Viewings Advised.
Ground Floor
Entrance Hallway
Front door with letterbox. Tiled floor. Electric underfloor heating. Inset ceiling lights. Gas central heated radiator. Stairs to the first floor. Doors to the Living Room and Kitchen/Dining/Family room. Light points.
Living Room (3.96m x 3.84m (13'0 x 12'07))
Tiled floor. Electric underfloor heating. Inset ceiling lights. Gas central heated radiator. Bay window to the front elevation. Light and power points. Cupboards housing the electric and gas meters.
Kitchen/Dining/Family Room (7.04m x 3.96m (23'01 x 13'0))
Open plan Kitchen and Dining/Family Room area. Tiled floor. Electric underfloor heating. Inset ceiling lights. Radiator. Window to the rear elevation. Light and power points. Door to the understairs storage cupboard. Open plan access to the utility room.
Kitchen is fitted with a range of wall and base units. Integrated oven, electric induction hob and hood. Double sink unit with waste incinerator fitted. Space for white goods. Plumbing for a dishwasher. Breakfast bar.
Utility Room (4.06m x 1.98m (13'04 x 6'06))
Fitted with a range of wall and base units. Sink. Tiled floor. Space for white goods. Electric underfloor heating. Inset ceiling lights. Gas central heated radiator. Two windows overlooking the rear garden. Light and power points. Door to the rear garden. Gas central heated boiler.
First Floor
Landing
Fitted with oak wooden flooring. Inset ceiling lights. Power and light points. Doors to all three bedrooms, shower room and storage cupboard.
Bedroom 1 (4.55m x 3.20m (14'11 x 10'06))
Double sized bedroom with a large double glazed window to the rear elevation. Fitted with oak wooden flooring . Inset ceiling lights. Power and light points. Gas central heated radiator. Wall mounted electric heater. Fitted wardrobes.
Bedroom 2 (3.94m x 2.72m (12'11 x 8'11))
Double sized bedroom with a large double glazed window to the front elevation. Fitted with oak wooden flooring. Inset ceiling lights. Power and light points. Gas central heated radiator. Wall mounted electric heater.
Bedroom 3 (2.95m x 2.31m (9'08 x 7'07))
Good sized bedroom with a double glazed window to the front elevation. Fitted with oak wooden flooring. Inset ceiling lights. Power and light points. Gas central heated radiator. Wall mounted electric heater.
Shower Room
Three piece suite consisting of shower cubicle, low level WC and sink. Tiled floor and walls. Heated towel rail (with a gas and electric feed). Frosted glass window to the rear elevation. Ceiling light.
Rear Garden
To the rear of the property is an enclosed low maintenance paved area, with gate leading out the the rear of the properties. Ideal to enjoy sitting out in those Summer months.
Further Details
Property is freehold
Council Tax Band - B (Bolton Council)
Property Location
Similar Properties
Terraced house For Sale Bolton Terraced house For Sale BL5 Bolton new homes for sale BL5 new homes for sale Flats for sale Bolton Flats To Rent Bolton Flats for sale BL5 Flats to Rent BL5 Bolton estate agents BL5 estate agents



.png)










